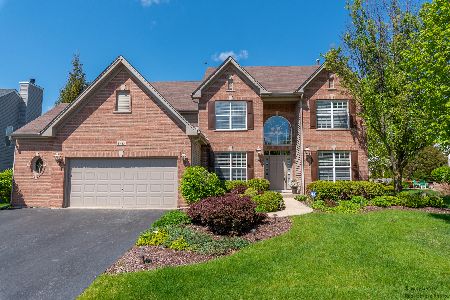1810 Kings Gate Lane, Crystal Lake, Illinois 60014
$395,000
|
Sold
|
|
| Status: | Closed |
| Sqft: | 2,880 |
| Cost/Sqft: | $139 |
| Beds: | 4 |
| Baths: | 3 |
| Year Built: | 2001 |
| Property Taxes: | $11,395 |
| Days On Market: | 1006 |
| Lot Size: | 0,25 |
Description
Well Loved in Kings Gate 2 blocks to desired Glacier Ridge Elementary, this 4 bed 2.1 bath 3 car with main floor den/office and finished partial basement still proudly wears its original roof, siding and windows. Soaring Foyer and center entry separates Living & Dining and leads to two-story Family & open cherry shaker & granite island kitchen with slider to pretty party patio in lushly landscaped private yard. Owners Retreat with updated bath & custom closet. Guest beds share skylight hall bath. Newer HVAC and stainless appliances. Offered AS-IS and priced to reflect opportunity for handyman upgrades and decor updates for a quick sale and fast close.
Property Specifics
| Single Family | |
| — | |
| — | |
| 2001 | |
| — | |
| SEDGEWICKE | |
| No | |
| 0.25 |
| Mc Henry | |
| Kings Gate | |
| 600 / Annual | |
| — | |
| — | |
| — | |
| 11767802 | |
| 1824253022 |
Nearby Schools
| NAME: | DISTRICT: | DISTANCE: | |
|---|---|---|---|
|
Grade School
Glacier Ridge Elementary School |
47 | — | |
|
Middle School
Lundahl Middle School |
47 | Not in DB | |
|
High School
Crystal Lake South High School |
155 | Not in DB | |
Property History
| DATE: | EVENT: | PRICE: | SOURCE: |
|---|---|---|---|
| 1 Feb, 2010 | Sold | $251,000 | MRED MLS |
| 24 Dec, 2009 | Under contract | $264,900 | MRED MLS |
| 10 Dec, 2009 | Listed for sale | $264,900 | MRED MLS |
| 1 Nov, 2010 | Sold | $330,000 | MRED MLS |
| 21 Sep, 2010 | Under contract | $343,900 | MRED MLS |
| — | Last price change | $349,900 | MRED MLS |
| 27 Mar, 2010 | Listed for sale | $349,900 | MRED MLS |
| 18 May, 2023 | Sold | $395,000 | MRED MLS |
| 28 Apr, 2023 | Under contract | $400,000 | MRED MLS |
| 26 Apr, 2023 | Listed for sale | $400,000 | MRED MLS |
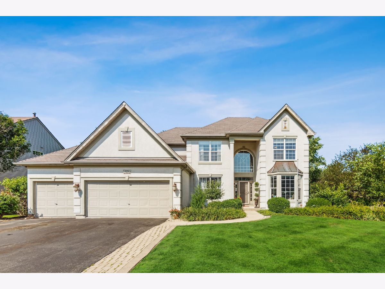
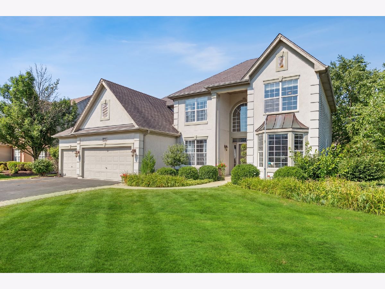
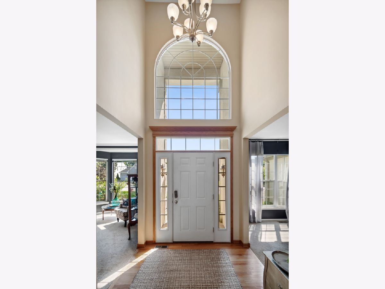
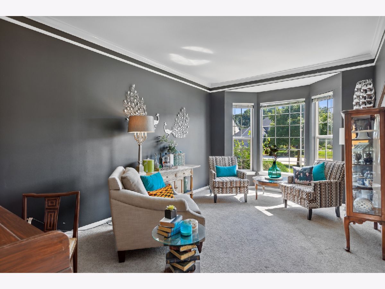
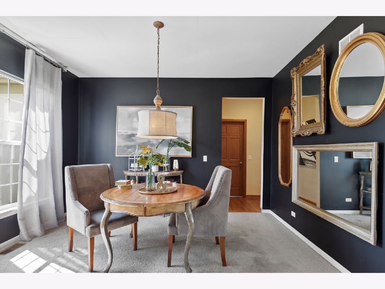
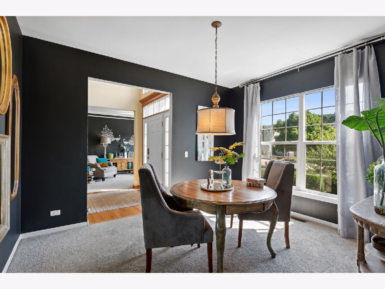
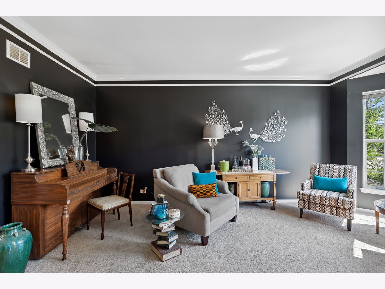
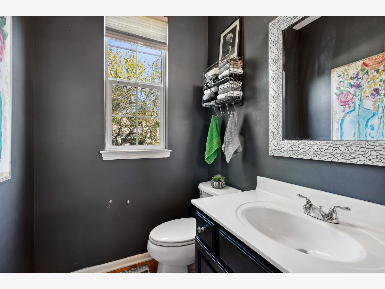
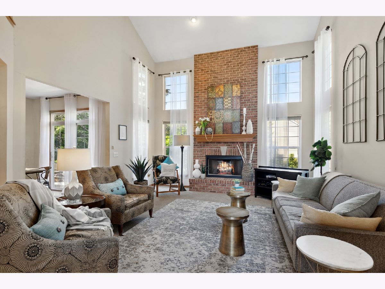
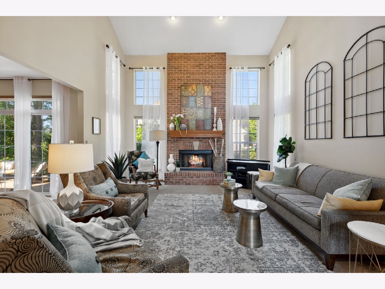
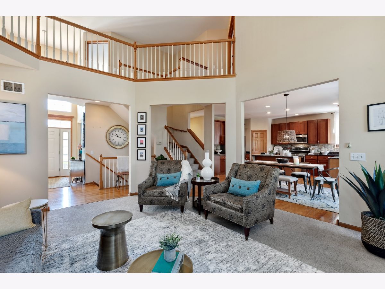
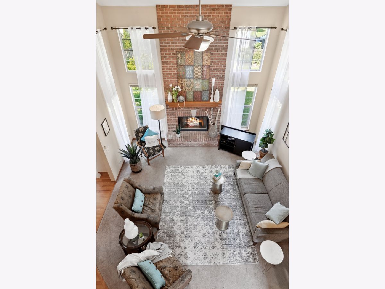
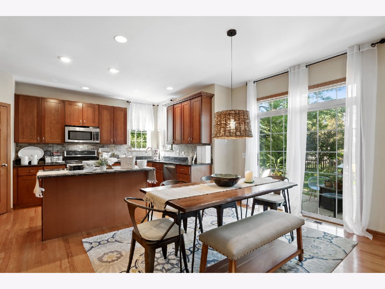
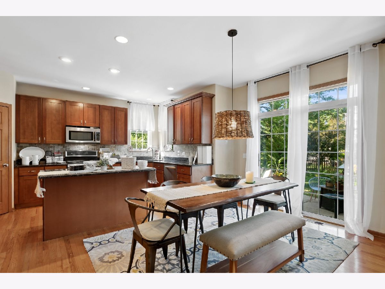
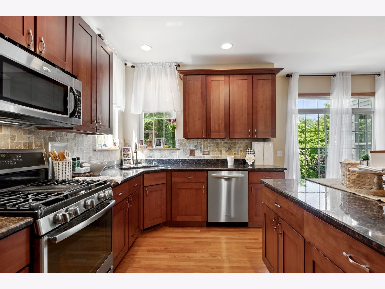
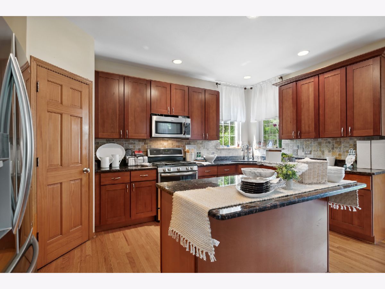
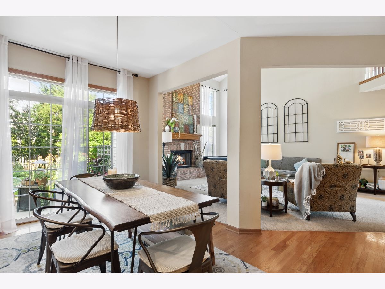
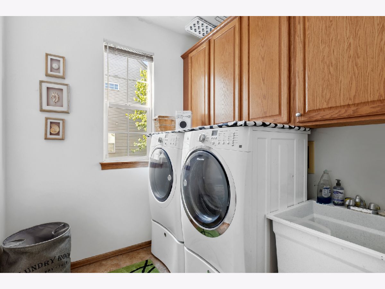
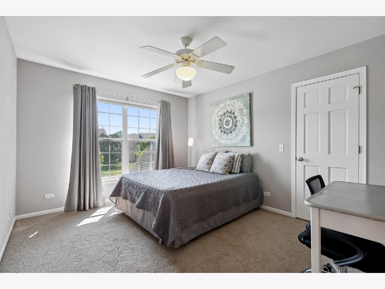
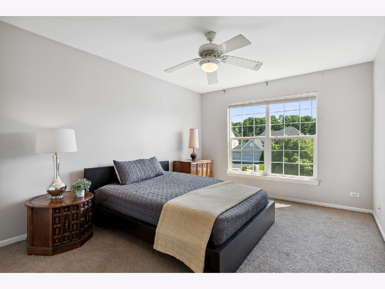
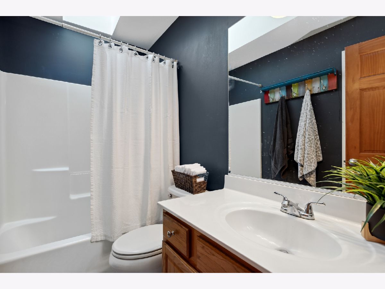
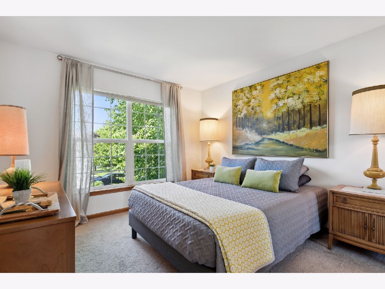
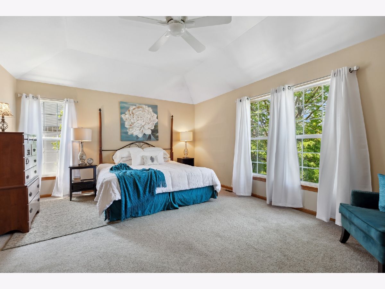
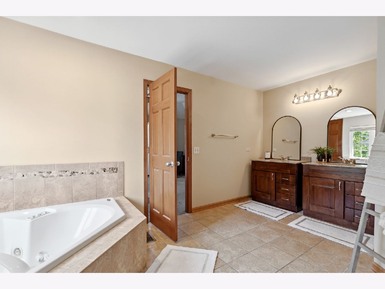
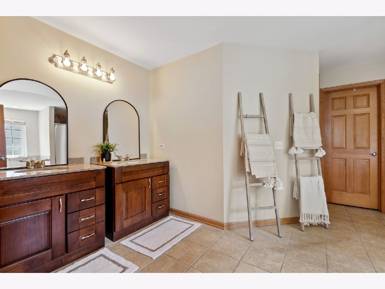
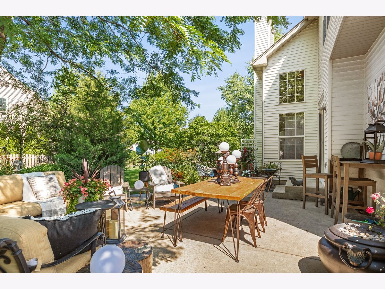
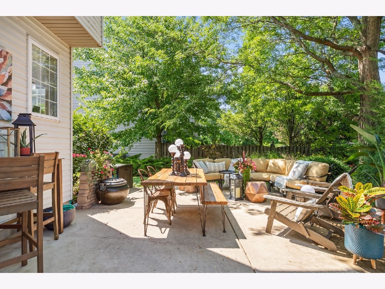
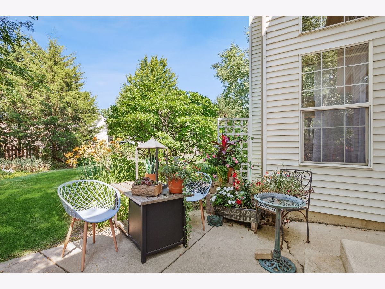
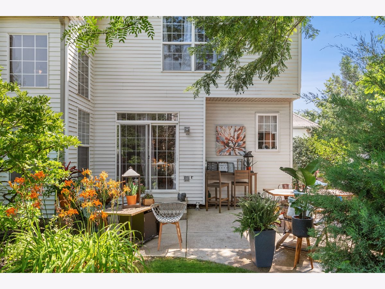
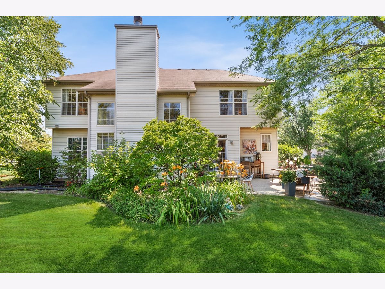
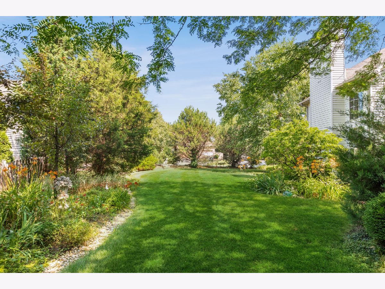
Room Specifics
Total Bedrooms: 4
Bedrooms Above Ground: 4
Bedrooms Below Ground: 0
Dimensions: —
Floor Type: —
Dimensions: —
Floor Type: —
Dimensions: —
Floor Type: —
Full Bathrooms: 3
Bathroom Amenities: Whirlpool,Separate Shower,Double Sink
Bathroom in Basement: 0
Rooms: —
Basement Description: Partially Finished,Crawl
Other Specifics
| 3 | |
| — | |
| Asphalt | |
| — | |
| — | |
| 111X130X111X134 | |
| Unfinished | |
| — | |
| — | |
| — | |
| Not in DB | |
| — | |
| — | |
| — | |
| — |
Tax History
| Year | Property Taxes |
|---|---|
| 2010 | $8,808 |
| 2023 | $11,395 |
Contact Agent
Nearby Similar Homes
Nearby Sold Comparables
Contact Agent
Listing Provided By
Berkshire Hathaway HomeServices Starck Real Estate








