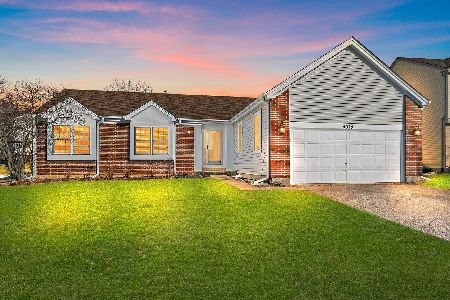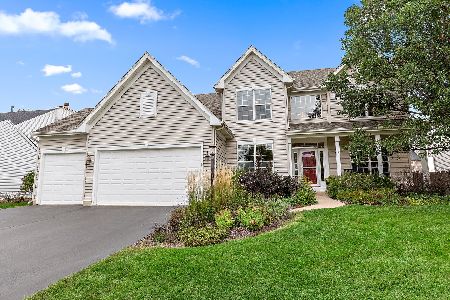1841 Moorland Lane, Crystal Lake, Illinois 60014
$305,000
|
Sold
|
|
| Status: | Closed |
| Sqft: | 3,181 |
| Cost/Sqft: | $94 |
| Beds: | 4 |
| Baths: | 3 |
| Year Built: | 2001 |
| Property Taxes: | $13,168 |
| Days On Market: | 3878 |
| Lot Size: | 0,24 |
Description
SHORT SALE APPROVED AT LISTING PRICE!! ARE YOU LOOKING FOR A HOME WITH A GREAT BACKYARD? ALL THE MAJOR THINGS HAVE BEEN DONE: NEW ROOF (12/14)~NEW A/C (2014)~NEW ZONED FURNACE (2014)~NEW HOT WATER HEATER (2014)~400 AMP ELECTRIC~NEW CARPET THROUGHOUT (2013)~16x36 RECTANGLE HEATED SALT WATER POOL (2012) 11' IN THE DEEP END~ROMAN STAIRS & DIVING BOARD~PAVER PATIO~LARGE KITCHEN W/SS APPLIANCES~HOME SOLD AS-IS. BRING AN OFFER! "Mortgage Holder has approved list price. All completely and correctly submitted offers will be decided on within 3 business days of submission. Package requirements are Signed Purchase Contract, Proof of Funds or Approval letter for Financing and Pre-HUD or Seller Net Sheet" "Mortgage Holder has approved list price. All completely and correctly submitted offers will be decided on within 3 business days of submission. Package requirements are Signed Purchase Contract, Proof of Funds or Approval letter for Financing and Pre-HUD or Seller Net Sheet
Property Specifics
| Single Family | |
| — | |
| — | |
| 2001 | |
| Full | |
| MONTCLAIRE | |
| No | |
| 0.24 |
| Mc Henry | |
| Kings Gate | |
| 175 / Annual | |
| Insurance | |
| Public,Community Well | |
| Public Sewer | |
| 08976354 | |
| 1824252003 |
Nearby Schools
| NAME: | DISTRICT: | DISTANCE: | |
|---|---|---|---|
|
Grade School
Glacier Ridge Elementary School |
47 | — | |
|
Middle School
Lundahl Middle School |
47 | Not in DB | |
|
High School
Crystal Lake South High School |
155 | Not in DB | |
Property History
| DATE: | EVENT: | PRICE: | SOURCE: |
|---|---|---|---|
| 17 May, 2016 | Sold | $305,000 | MRED MLS |
| 18 Mar, 2016 | Under contract | $299,900 | MRED MLS |
| — | Last price change | $309,500 | MRED MLS |
| 8 Jul, 2015 | Listed for sale | $385,000 | MRED MLS |
Room Specifics
Total Bedrooms: 4
Bedrooms Above Ground: 4
Bedrooms Below Ground: 0
Dimensions: —
Floor Type: Carpet
Dimensions: —
Floor Type: Carpet
Dimensions: —
Floor Type: Carpet
Full Bathrooms: 3
Bathroom Amenities: Whirlpool,Separate Shower
Bathroom in Basement: 0
Rooms: Den
Basement Description: Unfinished
Other Specifics
| 3 | |
| Concrete Perimeter | |
| Asphalt | |
| Patio, Brick Paver Patio, In Ground Pool, Storms/Screens | |
| Fenced Yard | |
| 130X80 | |
| Unfinished | |
| Full | |
| Vaulted/Cathedral Ceilings, Hardwood Floors, First Floor Laundry | |
| Range, Microwave, Dishwasher, Disposal | |
| Not in DB | |
| Sidewalks, Street Lights, Street Paved | |
| — | |
| — | |
| Wood Burning, Gas Starter |
Tax History
| Year | Property Taxes |
|---|---|
| 2016 | $13,168 |
Contact Agent
Nearby Similar Homes
Nearby Sold Comparables
Contact Agent
Listing Provided By
Century 21 Affiliated










