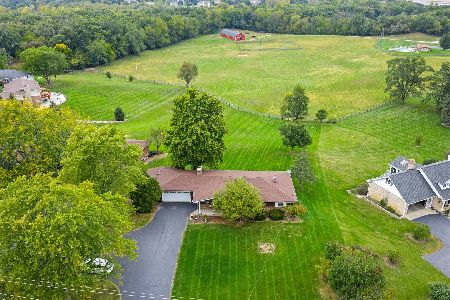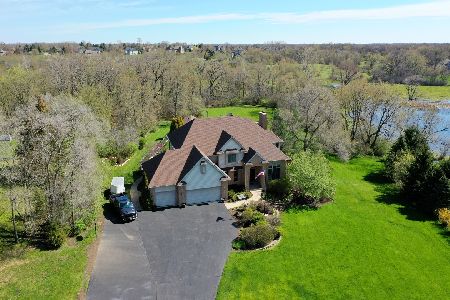1810 Mason Corte Drive, Mchenry, Illinois 60051
$430,000
|
Sold
|
|
| Status: | Closed |
| Sqft: | 3,836 |
| Cost/Sqft: | $117 |
| Beds: | 4 |
| Baths: | 4 |
| Year Built: | 2001 |
| Property Taxes: | $13,176 |
| Days On Market: | 4111 |
| Lot Size: | 2,26 |
Description
You'll feel like you live in a resort! Beautiful 3800+sf custom hm on over 2 acres w/ picturesque wooded land beyond.The moment you enter the 2-story foyer & round the corner you view the private oasis that will be your backyard. Heated salt water pool w/ waterfall, poolhouse & pavilion. Kit. w/ large island and cheery breakfast rm, Large Master suite w/bath & huge closet, big rooms, big closets, walkout bsmt & more
Property Specifics
| Single Family | |
| — | |
| Traditional | |
| 2001 | |
| Full,Walkout | |
| CUSTOM | |
| No | |
| 2.26 |
| Mc Henry | |
| Stilling Woods Estates | |
| 25 / Annual | |
| Insurance | |
| Private Well | |
| Septic-Private | |
| 08728856 | |
| 1030176001 |
Nearby Schools
| NAME: | DISTRICT: | DISTANCE: | |
|---|---|---|---|
|
Grade School
Hilltop Elementary School |
15 | — | |
|
Middle School
Mchenry Middle School |
15 | Not in DB | |
|
High School
Mchenry High School-east Campus |
156 | Not in DB | |
|
Alternate Elementary School
Landmark Elementary School |
— | Not in DB | |
Property History
| DATE: | EVENT: | PRICE: | SOURCE: |
|---|---|---|---|
| 16 Jan, 2015 | Sold | $430,000 | MRED MLS |
| 26 Nov, 2014 | Under contract | $450,000 | MRED MLS |
| — | Last price change | $459,000 | MRED MLS |
| 14 Sep, 2014 | Listed for sale | $469,000 | MRED MLS |
| 19 Nov, 2015 | Sold | $398,000 | MRED MLS |
| 28 Aug, 2015 | Under contract | $429,000 | MRED MLS |
| — | Last price change | $435,000 | MRED MLS |
| 15 Jul, 2015 | Listed for sale | $435,000 | MRED MLS |
| 26 Jun, 2020 | Sold | $429,000 | MRED MLS |
| 25 May, 2020 | Under contract | $449,000 | MRED MLS |
| 7 May, 2020 | Listed for sale | $449,000 | MRED MLS |
Room Specifics
Total Bedrooms: 4
Bedrooms Above Ground: 4
Bedrooms Below Ground: 0
Dimensions: —
Floor Type: Carpet
Dimensions: —
Floor Type: Carpet
Dimensions: —
Floor Type: Carpet
Full Bathrooms: 4
Bathroom Amenities: Whirlpool,Separate Shower,Double Sink
Bathroom in Basement: 0
Rooms: Bonus Room,Den,Eating Area,Foyer,Suite,Walk In Closet,Other Room
Basement Description: Unfinished,Exterior Access,Bathroom Rough-In
Other Specifics
| 3 | |
| Concrete Perimeter | |
| Asphalt | |
| Patio, Porch, Brick Paver Patio, In Ground Pool, Storms/Screens | |
| Fenced Yard,Landscaped | |
| 149 X 544 X 203 X 682 | |
| Full,Unfinished | |
| Full | |
| Vaulted/Cathedral Ceilings, Skylight(s), Hardwood Floors, First Floor Bedroom, First Floor Laundry, First Floor Full Bath | |
| Range, Microwave, Dishwasher, Refrigerator, Washer, Dryer, Stainless Steel Appliance(s) | |
| Not in DB | |
| Street Paved | |
| — | |
| — | |
| Wood Burning, Gas Starter |
Tax History
| Year | Property Taxes |
|---|---|
| 2015 | $13,176 |
| 2015 | $13,527 |
| 2020 | $15,777 |
Contact Agent
Nearby Similar Homes
Nearby Sold Comparables
Contact Agent
Listing Provided By
Berkshire Hathaway HomeServices Starck Real Estate







