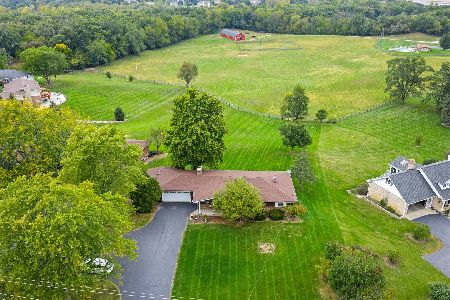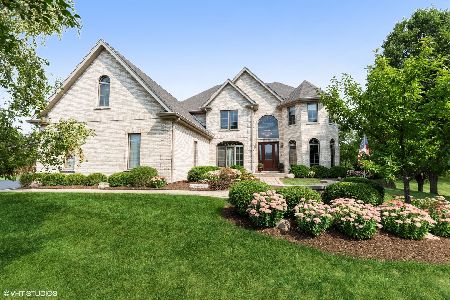1820 Mason Corte Drive, Lakemoor, Illinois 60051
$518,000
|
Sold
|
|
| Status: | Closed |
| Sqft: | 4,724 |
| Cost/Sqft: | $101 |
| Beds: | 5 |
| Baths: | 4 |
| Year Built: | 2005 |
| Property Taxes: | $13,647 |
| Days On Market: | 2480 |
| Lot Size: | 1,21 |
Description
FOLLOW YOUR HEART TO THE END OF THE RAINBOW... Custom Built Home on Private 1.2 Acre Lot. NEW roof, NEW gutters & NEW garage doors in 2015, NEW AC & Furnace in 2017, NEW Water Heater in 2018. 5 bed/4 bath, Hardwood Floors, chef's kitchen with SS Kitchenaid appliances, Granite Countertops, 2 Story Fireplace in Family Room, Finished Walk Out Basement w/Fireplace and Bath *ideal In-law arrangement* Huemann water softener, reverse osmosis drinking water system, humidifier, Solid Maple Doors, Vaulted Ceilings, 1st Floor Bedroom & Full Bath, Radon Mitigation System, 3 Car Garage and Invisible Fence System. ***Adjacent 1.8 acre lot also for sale*** OWNER IS LICENSED REALTOR IN THE STATE OF ILLINOIS
Property Specifics
| Single Family | |
| — | |
| Traditional | |
| 2005 | |
| Full,Walkout | |
| CUSTOM | |
| No | |
| 1.21 |
| Mc Henry | |
| Stilling Woods Estates | |
| 100 / Annual | |
| None | |
| Private Well | |
| Septic-Private | |
| 10294967 | |
| 1030154002 |
Nearby Schools
| NAME: | DISTRICT: | DISTANCE: | |
|---|---|---|---|
|
Grade School
Hilltop Elementary School |
15 | — | |
|
Middle School
Mchenry Middle School |
15 | Not in DB | |
|
High School
Mchenry High School-east Campus |
156 | Not in DB | |
Property History
| DATE: | EVENT: | PRICE: | SOURCE: |
|---|---|---|---|
| 16 Apr, 2019 | Sold | $518,000 | MRED MLS |
| 3 Mar, 2019 | Under contract | $474,900 | MRED MLS |
| 1 Mar, 2019 | Listed for sale | $474,900 | MRED MLS |
| 2 Dec, 2021 | Sold | $605,000 | MRED MLS |
| 14 Oct, 2021 | Under contract | $620,000 | MRED MLS |
| — | Last price change | $630,000 | MRED MLS |
| 15 Sep, 2021 | Listed for sale | $630,000 | MRED MLS |
Room Specifics
Total Bedrooms: 5
Bedrooms Above Ground: 5
Bedrooms Below Ground: 0
Dimensions: —
Floor Type: Hardwood
Dimensions: —
Floor Type: Hardwood
Dimensions: —
Floor Type: Hardwood
Dimensions: —
Floor Type: —
Full Bathrooms: 4
Bathroom Amenities: Whirlpool,Separate Shower,Double Sink,Soaking Tub
Bathroom in Basement: 1
Rooms: Bedroom 5,Eating Area,Recreation Room,Bonus Room,Walk In Closet
Basement Description: Finished,Exterior Access
Other Specifics
| 3 | |
| Concrete Perimeter | |
| Asphalt | |
| Deck, Patio, Brick Paver Patio, Outdoor Grill, Fire Pit, Invisible Fence | |
| Landscaped | |
| 102X256X267X402 | |
| Unfinished | |
| Full | |
| Vaulted/Cathedral Ceilings, Hardwood Floors, First Floor Bedroom, In-Law Arrangement, First Floor Laundry, First Floor Full Bath | |
| Double Oven, Range, Microwave, Dishwasher, High End Refrigerator, Washer, Dryer, Disposal, Stainless Steel Appliance(s), Range Hood, Water Purifier, Water Purifier Owned | |
| Not in DB | |
| Street Lights, Street Paved | |
| — | |
| — | |
| Electric, Gas Log, Gas Starter, Heatilator |
Tax History
| Year | Property Taxes |
|---|---|
| 2019 | $13,647 |
| 2021 | $13,593 |
Contact Agent
Nearby Similar Homes
Nearby Sold Comparables
Contact Agent
Listing Provided By
Coldwell Banker The Real Estate Group







