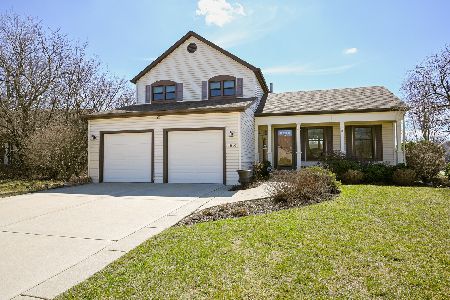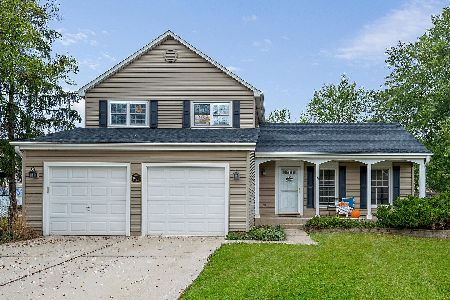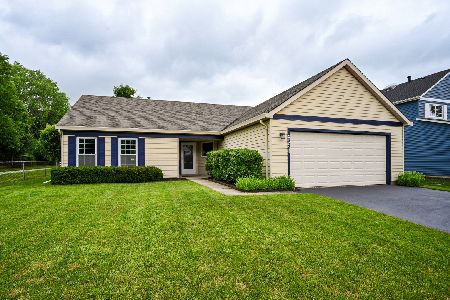1830 Shetland Drive, Wheaton, Illinois 60189
$375,000
|
Sold
|
|
| Status: | Closed |
| Sqft: | 2,005 |
| Cost/Sqft: | $184 |
| Beds: | 4 |
| Baths: | 3 |
| Year Built: | 1984 |
| Property Taxes: | $7,691 |
| Days On Market: | 969 |
| Lot Size: | 0,00 |
Description
Opportunity to live in beautiful Scottdale. This lovely 2 story backs to Scottdale Park with trails to the play ground and ball fields. Original owners hate to leave this great convenient neighborhood. Spacious living room has beautiful bay window overlooking the front yard and built-in book cases on either side of the door leading to the dining room. French doors in dining room and family room leads to the yard. Primary bedroom has private bath and walk in closet. 2nd bedroom also has walk in closet. New carpet on 2nd floor in bedrooms and hall plus new laminate floor in foyer and kitchen- May 2023. Lenox furnace - 2023, central air - 2022, roof - 6 years, garage door and drive - 2022. Front loading Maytag washer and dryer - 2021 are conveniently in a closet off the kitchen. Be sure to check out the "bonus" storage walk in closet on 2nd floor! 2 car garage has a heater that is included in the sale. Glen Ellyn Schools! Home being conveyed "AS IS" - owner believes all in working condition. Near Morton Arboretum, forest preserves, shopping and dining. FLOORPLAN AND SQUARE FOOTAGE ON TOUR/3D TOUR.
Property Specifics
| Single Family | |
| — | |
| — | |
| 1984 | |
| — | |
| — | |
| No | |
| — |
| Du Page | |
| Scottdale | |
| — / Not Applicable | |
| — | |
| — | |
| — | |
| 11792008 | |
| 0534213010 |
Nearby Schools
| NAME: | DISTRICT: | DISTANCE: | |
|---|---|---|---|
|
Grade School
Arbor View Elementary School |
89 | — | |
|
Middle School
Glen Crest Middle School |
89 | Not in DB | |
|
High School
Glenbard South High School |
87 | Not in DB | |
Property History
| DATE: | EVENT: | PRICE: | SOURCE: |
|---|---|---|---|
| 7 Jul, 2023 | Sold | $375,000 | MRED MLS |
| 7 Jun, 2023 | Under contract | $369,000 | MRED MLS |
| 3 Jun, 2023 | Listed for sale | $369,000 | MRED MLS |
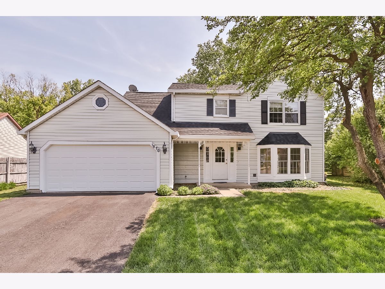
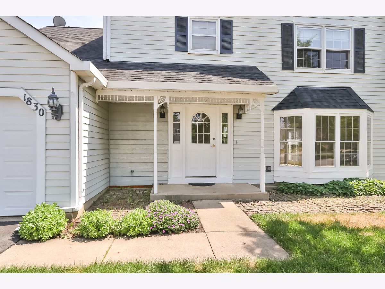
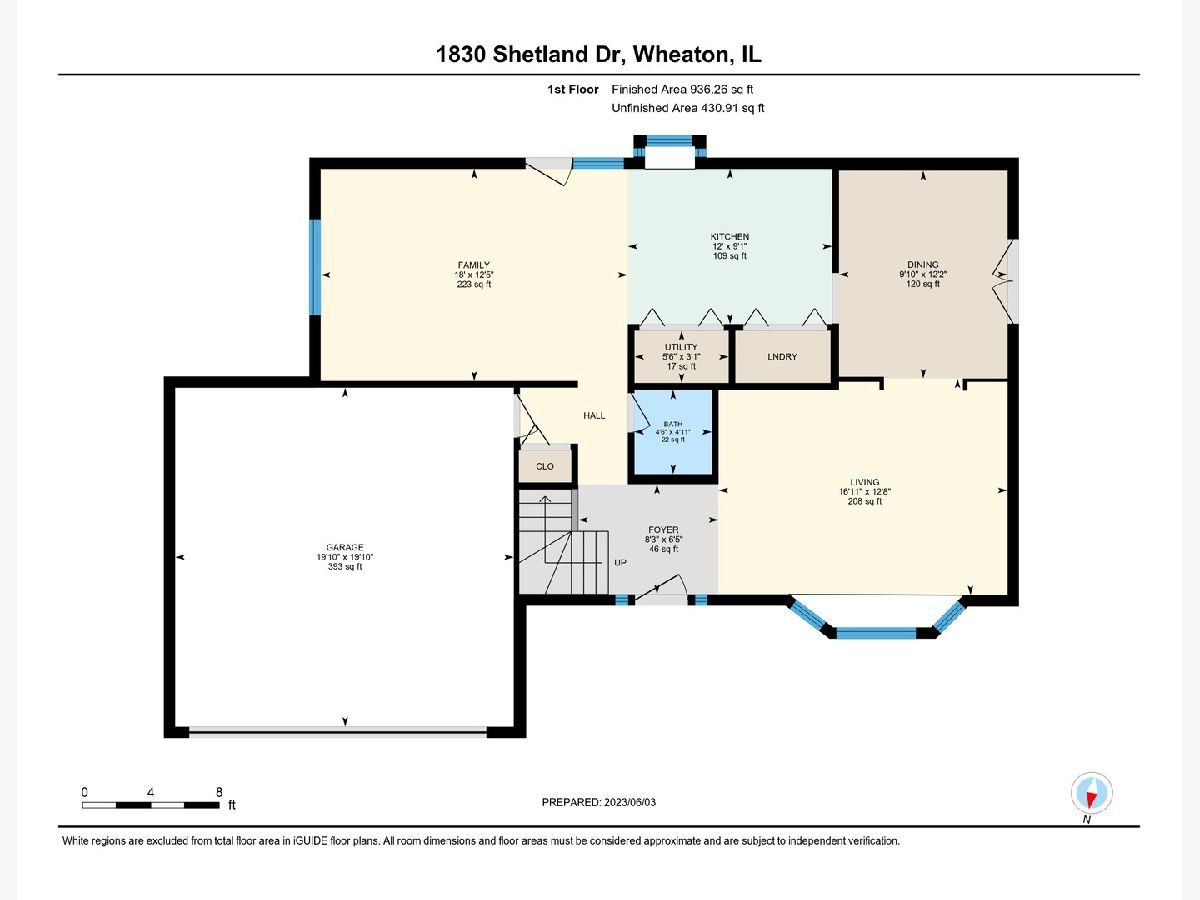
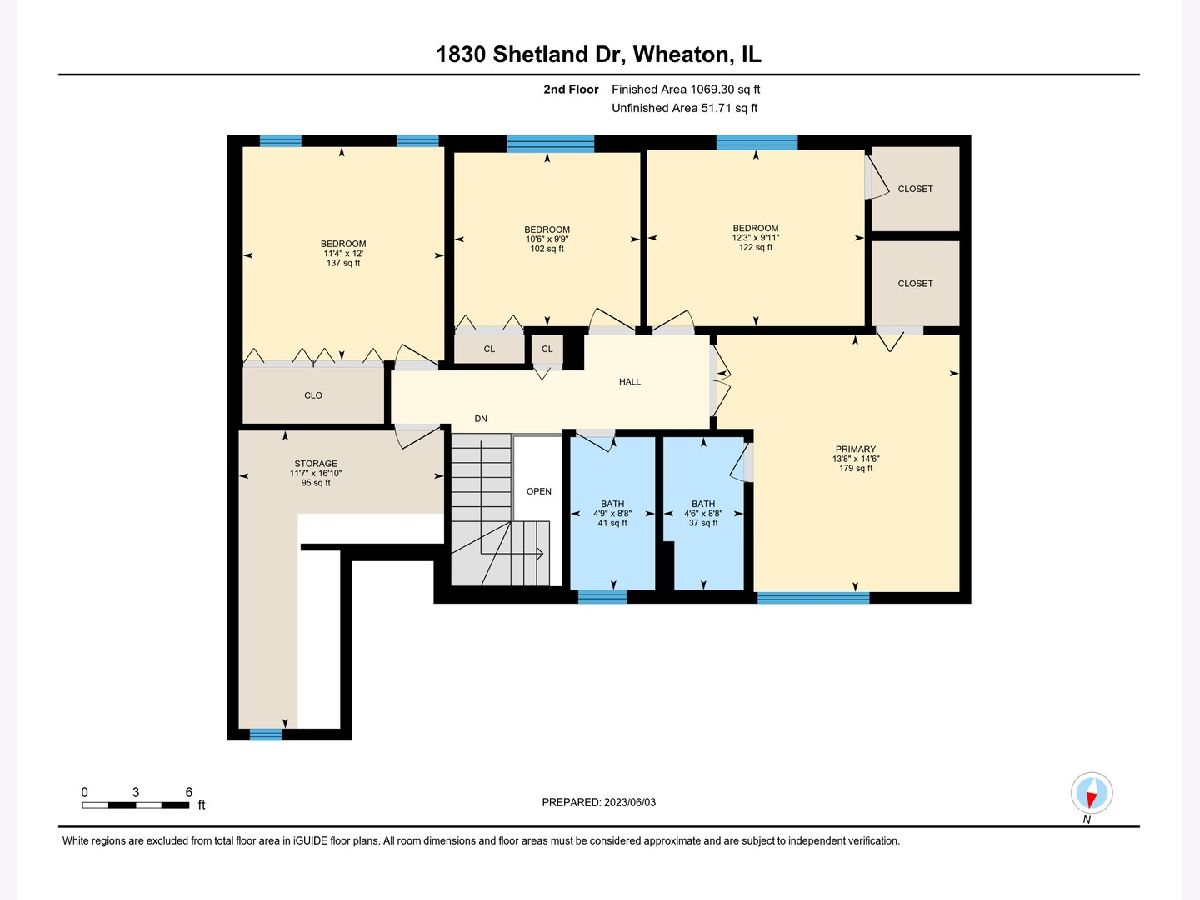
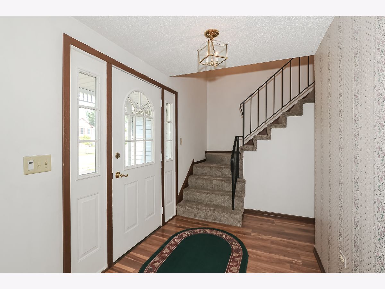
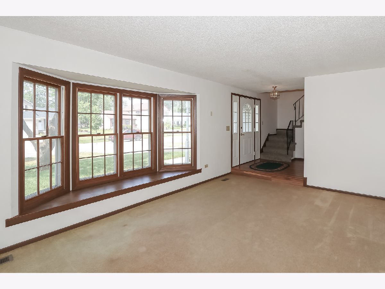
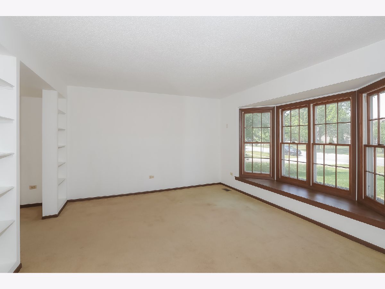
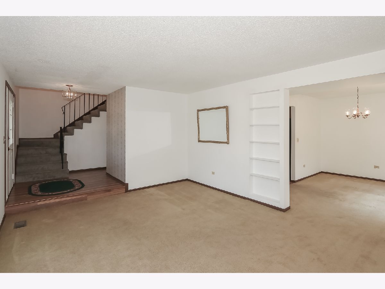
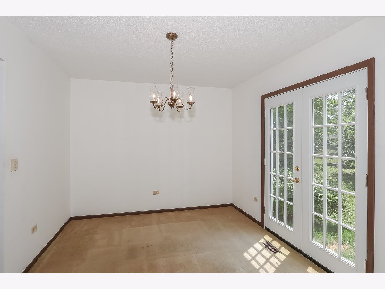
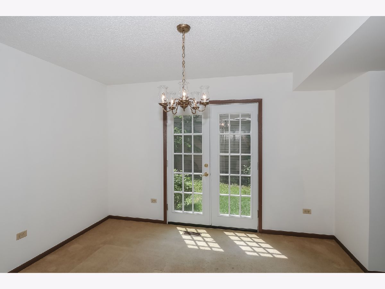
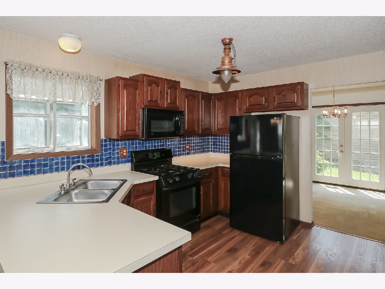
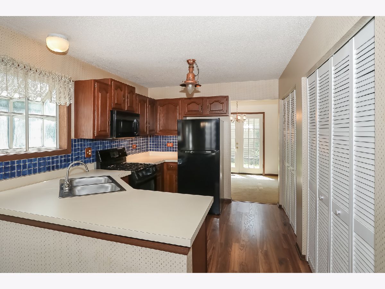
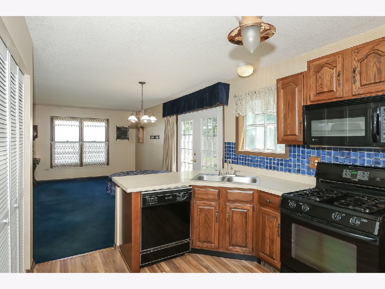
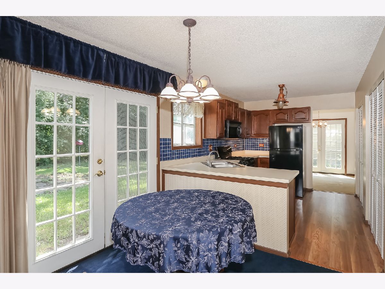
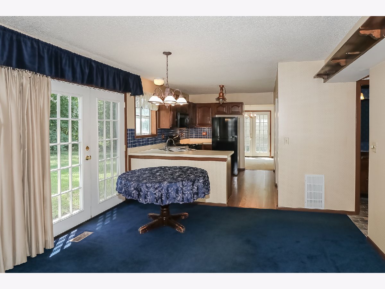
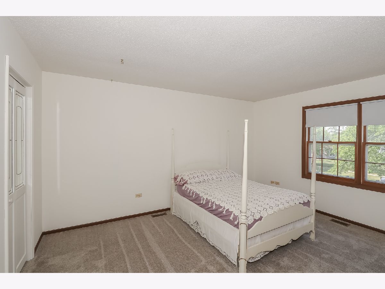
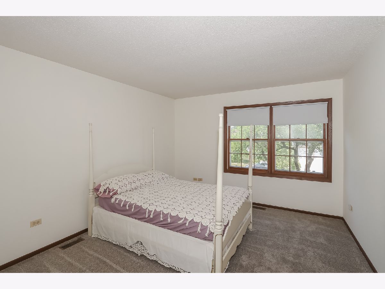
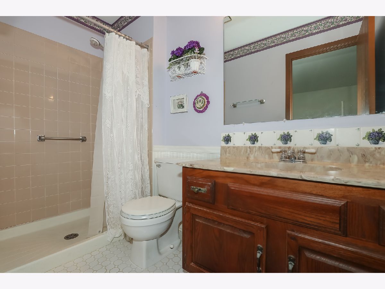
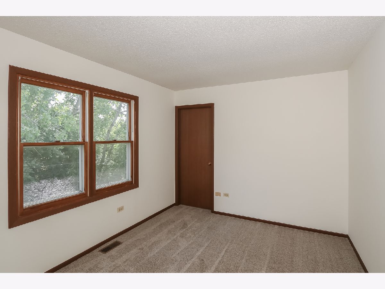
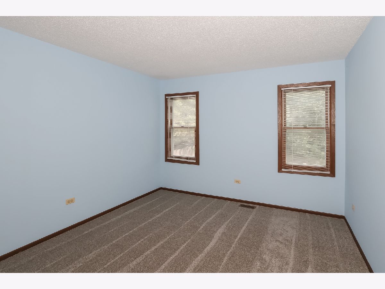
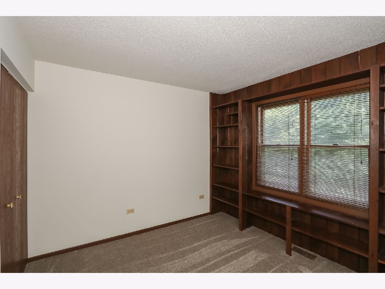
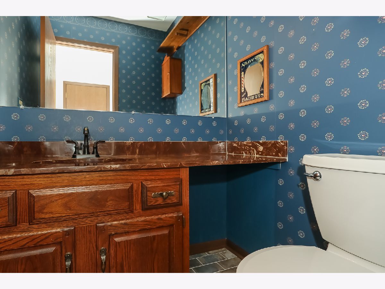
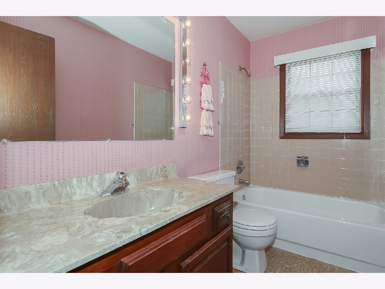
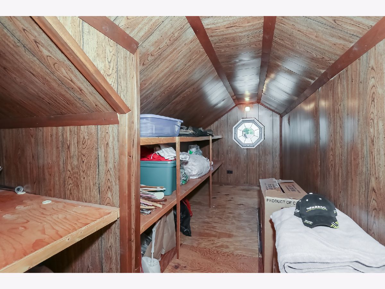
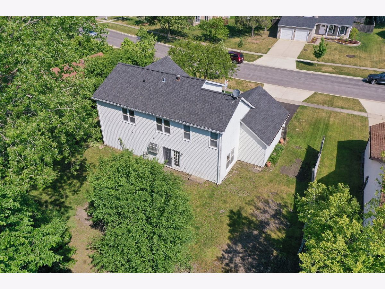
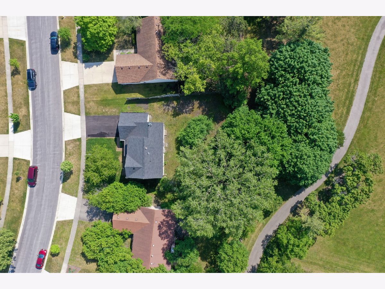
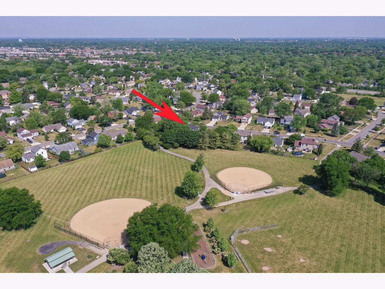
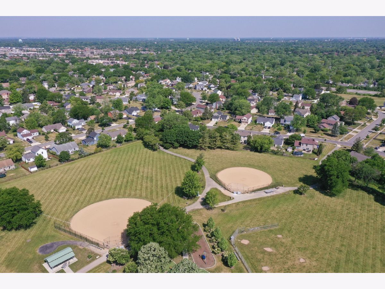
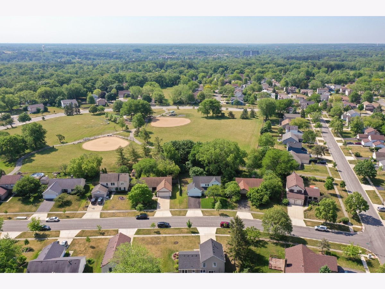
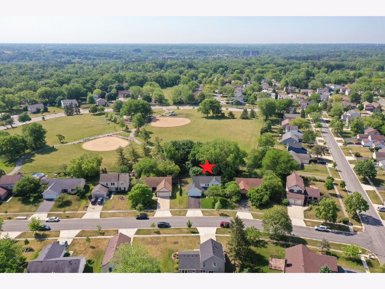
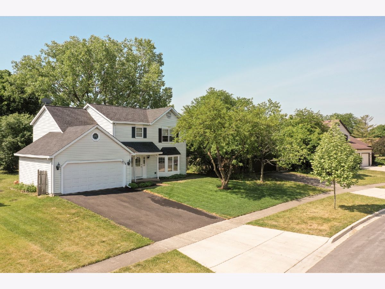
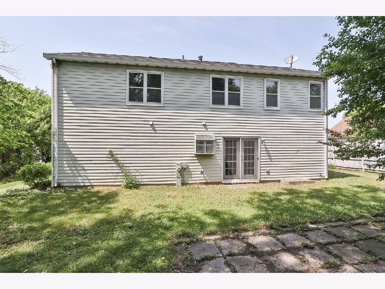
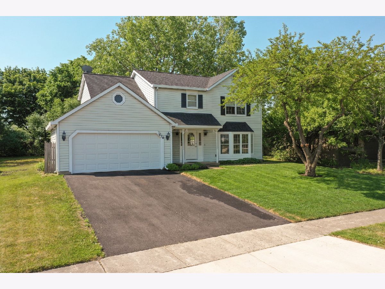
Room Specifics
Total Bedrooms: 4
Bedrooms Above Ground: 4
Bedrooms Below Ground: 0
Dimensions: —
Floor Type: —
Dimensions: —
Floor Type: —
Dimensions: —
Floor Type: —
Full Bathrooms: 3
Bathroom Amenities: —
Bathroom in Basement: 0
Rooms: —
Basement Description: Slab
Other Specifics
| 2 | |
| — | |
| Asphalt | |
| — | |
| — | |
| 10454 | |
| — | |
| — | |
| — | |
| — | |
| Not in DB | |
| — | |
| — | |
| — | |
| — |
Tax History
| Year | Property Taxes |
|---|---|
| 2023 | $7,691 |
Contact Agent
Nearby Similar Homes
Nearby Sold Comparables
Contact Agent
Listing Provided By
RE/MAX Suburban



