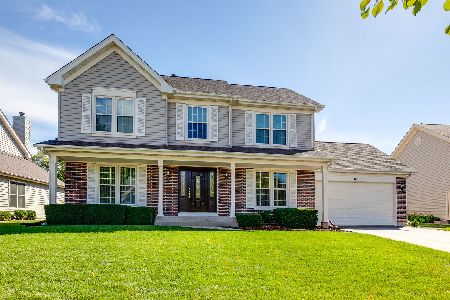1810 Waverly Lane, Algonquin, Illinois 60102
$310,000
|
Sold
|
|
| Status: | Closed |
| Sqft: | 2,200 |
| Cost/Sqft: | $136 |
| Beds: | 4 |
| Baths: | 3 |
| Year Built: | 1993 |
| Property Taxes: | $7,038 |
| Days On Market: | 2024 |
| Lot Size: | 0,23 |
Description
This beautifully-maintained home is ready to please with ample space and tasteful touches. The cheerful kitchen boasts hardwood floors, new stainless steel appliances and an island which overlooks the family room and outdoor space. The master suite offers vaulted ceilings making it feel like your personal retreat space. Custom lighting and ceiling fans, crown molding, bay window, Pella windows are just some of the fantastic details you can expect. Outdoors, you will be pleased to find a double level brick paver patio with retractable awning, shed, and plenty of entertaining space as well as the peace of mind that comes with newer roof and siding and new gutter guards! To top it all off, the finished basement offers an extension of your living space with the Matrix basement system you will be excited to call your own.
Property Specifics
| Single Family | |
| — | |
| Traditional | |
| 1993 | |
| Full | |
| WILLIAMSBU | |
| No | |
| 0.23 |
| Kane | |
| Willoughby Farms | |
| 165 / Annual | |
| Other | |
| Public | |
| Public Sewer | |
| 10770509 | |
| 0305176022 |
Nearby Schools
| NAME: | DISTRICT: | DISTANCE: | |
|---|---|---|---|
|
Grade School
Westfield Community School |
300 | — | |
|
Middle School
Westfield Community School |
300 | Not in DB | |
|
High School
H D Jacobs High School |
300 | Not in DB | |
Property History
| DATE: | EVENT: | PRICE: | SOURCE: |
|---|---|---|---|
| 13 May, 2009 | Sold | $244,900 | MRED MLS |
| 18 Jan, 2009 | Under contract | $249,900 | MRED MLS |
| — | Last price change | $269,900 | MRED MLS |
| 29 Aug, 2008 | Listed for sale | $299,900 | MRED MLS |
| 14 Aug, 2020 | Sold | $310,000 | MRED MLS |
| 7 Jul, 2020 | Under contract | $299,900 | MRED MLS |
| 6 Jul, 2020 | Listed for sale | $299,900 | MRED MLS |
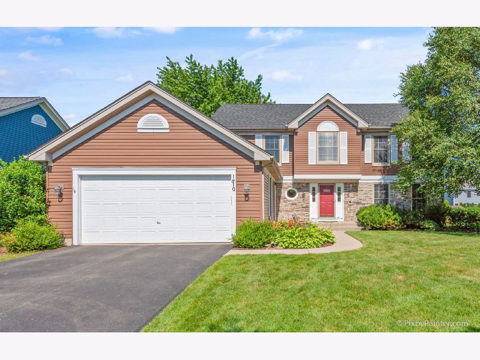
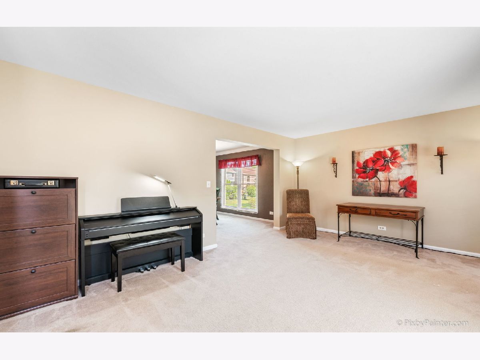
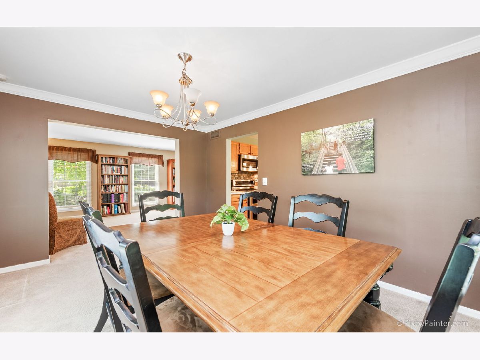
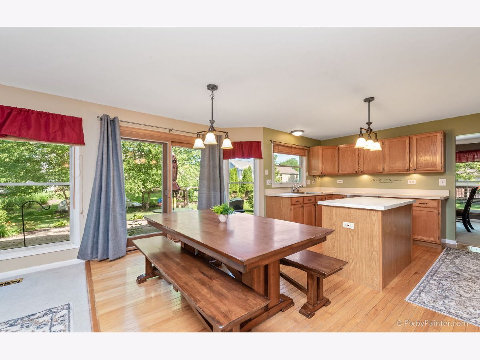
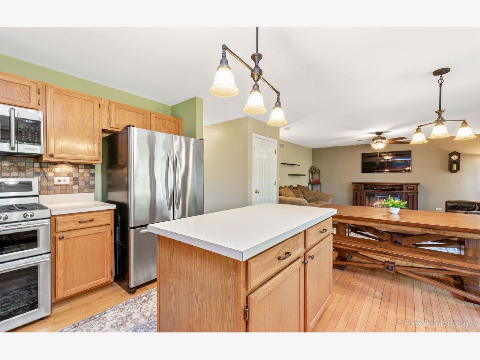
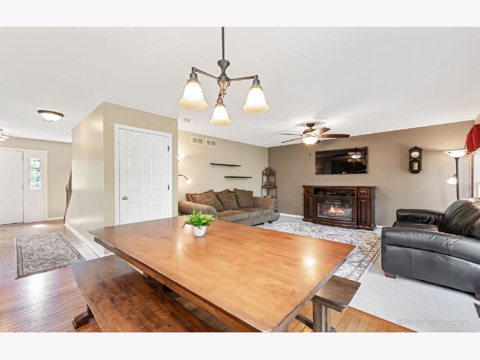
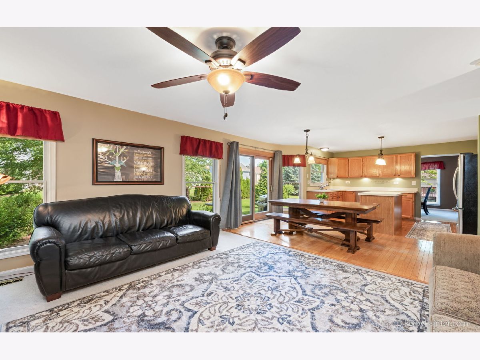
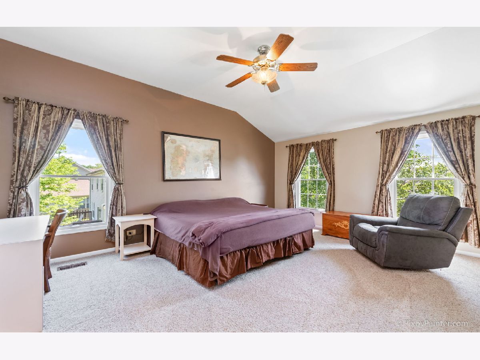
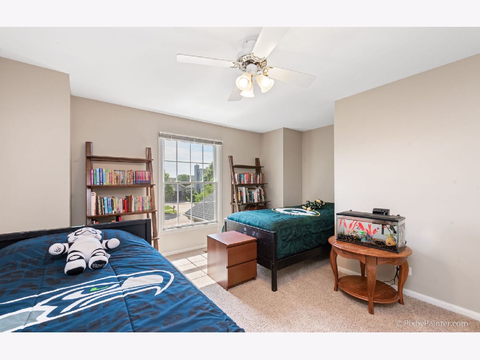
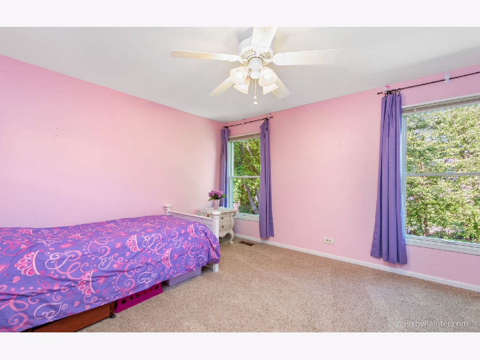
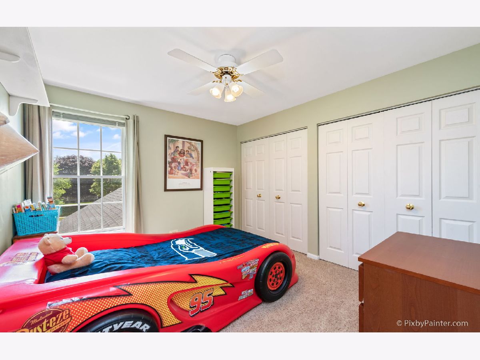
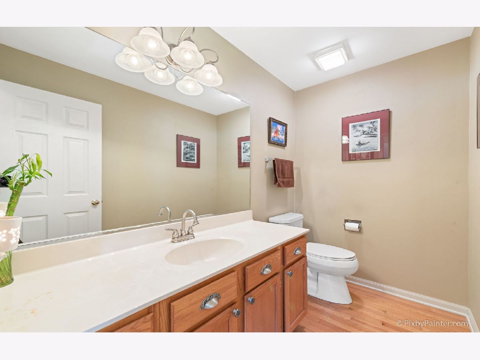
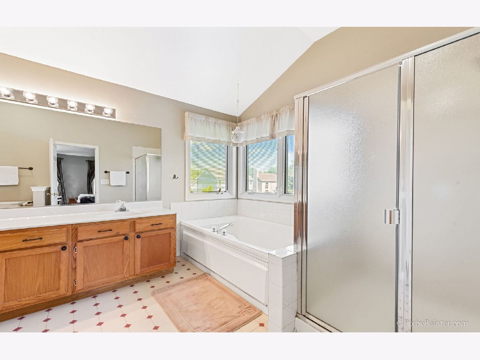
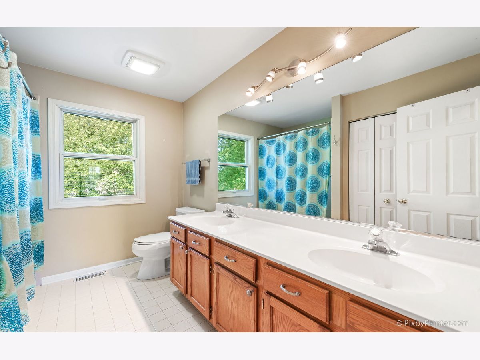
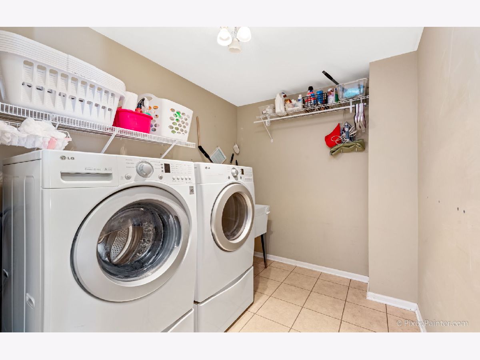
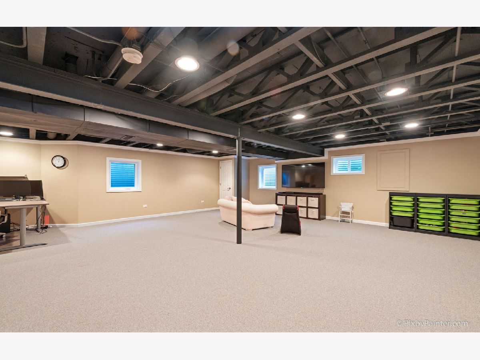
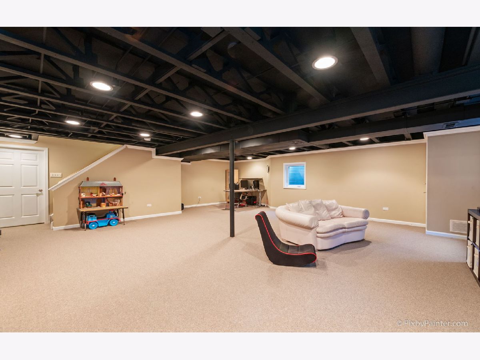
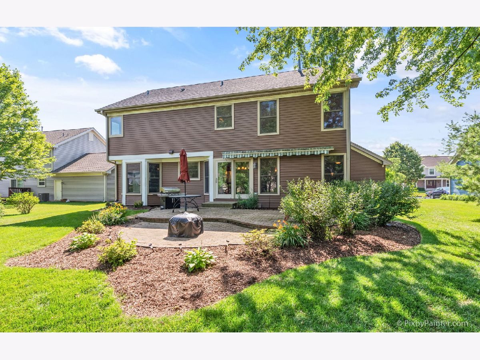
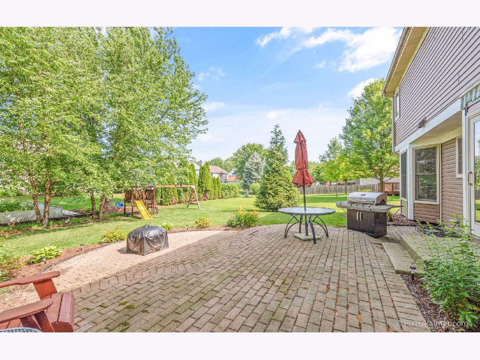
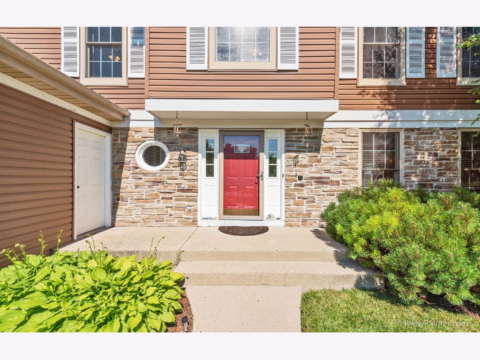
Room Specifics
Total Bedrooms: 4
Bedrooms Above Ground: 4
Bedrooms Below Ground: 0
Dimensions: —
Floor Type: Carpet
Dimensions: —
Floor Type: Carpet
Dimensions: —
Floor Type: Carpet
Full Bathrooms: 3
Bathroom Amenities: Separate Shower,Double Sink,Soaking Tub
Bathroom in Basement: 0
Rooms: Eating Area,Recreation Room
Basement Description: Finished
Other Specifics
| 2 | |
| Concrete Perimeter | |
| Asphalt | |
| Patio | |
| — | |
| 75X135 | |
| — | |
| Full | |
| Vaulted/Cathedral Ceilings, Hardwood Floors, First Floor Laundry, Walk-In Closet(s) | |
| Range, Microwave, Dishwasher, Refrigerator, Washer, Dryer, Disposal | |
| Not in DB | |
| Park, Lake, Curbs, Sidewalks, Street Lights, Street Paved | |
| — | |
| — | |
| — |
Tax History
| Year | Property Taxes |
|---|---|
| 2009 | $5,836 |
| 2020 | $7,038 |
Contact Agent
Nearby Similar Homes
Nearby Sold Comparables
Contact Agent
Listing Provided By
Ardain Real Estate Inc.










