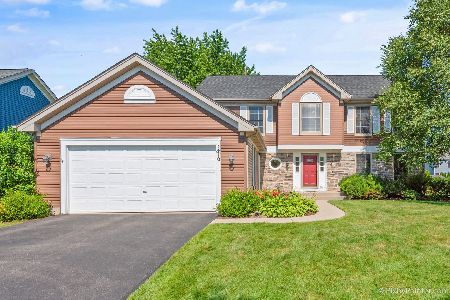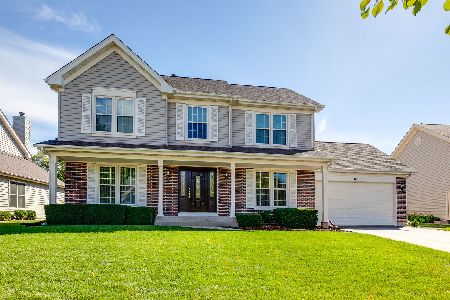1820 Waverly Lane, Algonquin, Illinois 60102
$360,000
|
Sold
|
|
| Status: | Closed |
| Sqft: | 2,622 |
| Cost/Sqft: | $133 |
| Beds: | 4 |
| Baths: | 3 |
| Year Built: | 1993 |
| Property Taxes: | $8,357 |
| Days On Market: | 1517 |
| Lot Size: | 0,26 |
Description
Open and airy, you're going to love this large Eastmoor model with two story foyer and family room. Need a home office? You'll love the private first floor office. Fantastic kitchen with large island and fridge/dishwasher 2019. Fully finished basement with extra room for crafts or 5th bedroom. Water heater 2021, A/C 2015. HUGE fenced yard is great for kids and dogs. This is a great OPPORTUNITY to get into this highly desired neighborhood, add fresh paint and carpet to make it your own!
Property Specifics
| Single Family | |
| — | |
| — | |
| 1993 | |
| Full | |
| EASTMOOR | |
| No | |
| 0.26 |
| Kane | |
| Willoughby Farms | |
| 220 / Annual | |
| Other | |
| Public | |
| Public Sewer | |
| 11213450 | |
| 0305176021 |
Nearby Schools
| NAME: | DISTRICT: | DISTANCE: | |
|---|---|---|---|
|
Grade School
Westfield Community School |
300 | — | |
|
Middle School
Westfield Community School |
300 | Not in DB | |
|
High School
H D Jacobs High School |
300 | Not in DB | |
Property History
| DATE: | EVENT: | PRICE: | SOURCE: |
|---|---|---|---|
| 28 Jan, 2022 | Sold | $360,000 | MRED MLS |
| 29 Nov, 2021 | Under contract | $350,000 | MRED MLS |
| 25 Nov, 2021 | Listed for sale | $350,000 | MRED MLS |
| 22 Nov, 2024 | Sold | $450,000 | MRED MLS |
| 16 Oct, 2024 | Under contract | $450,000 | MRED MLS |
| 7 Oct, 2024 | Listed for sale | $450,000 | MRED MLS |
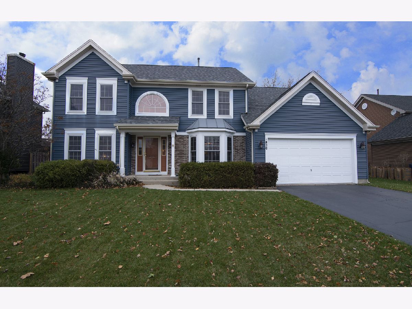
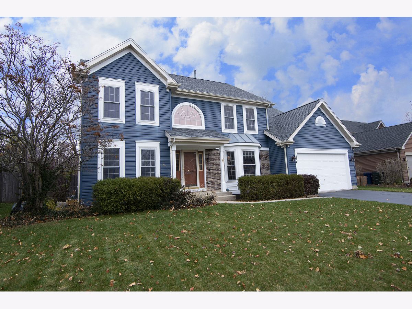
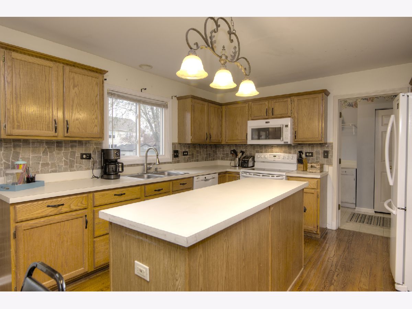
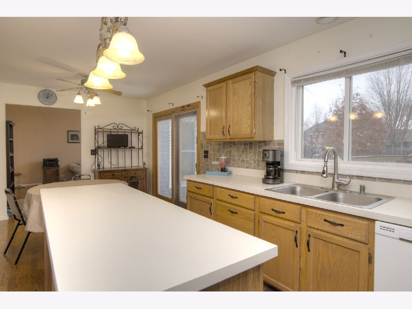
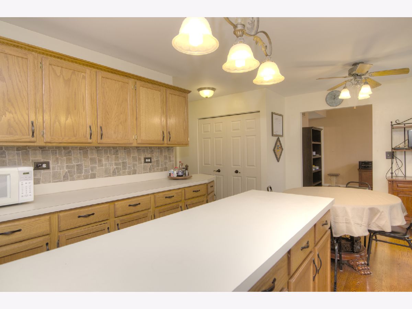
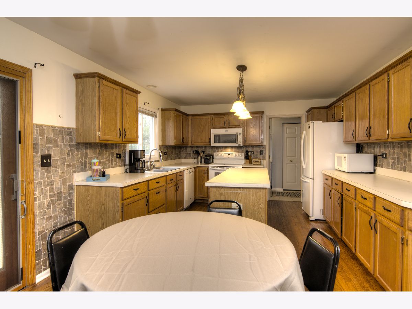
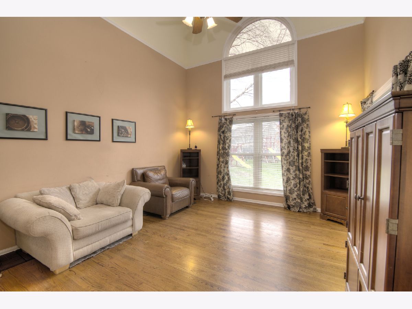
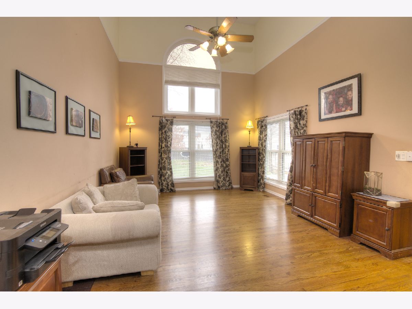
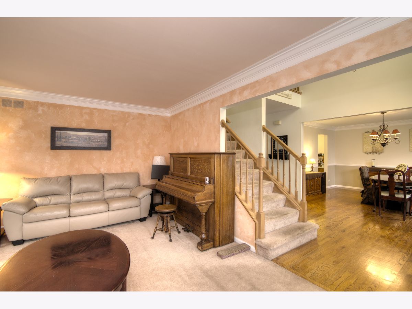
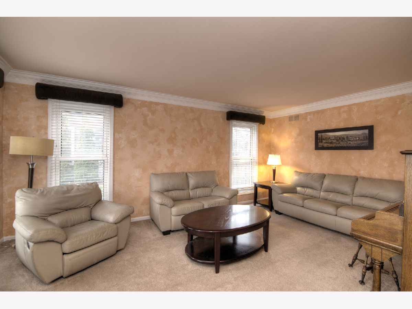
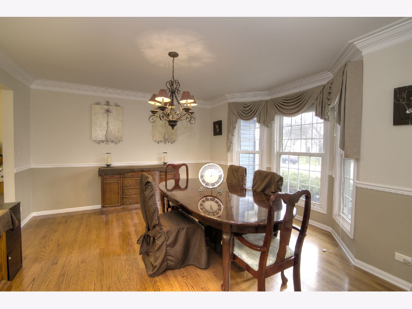
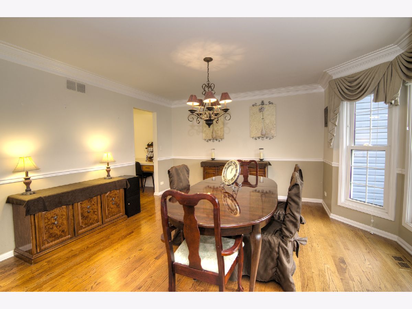
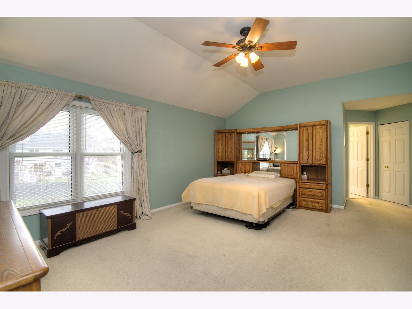
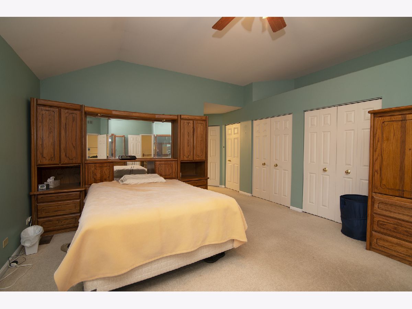
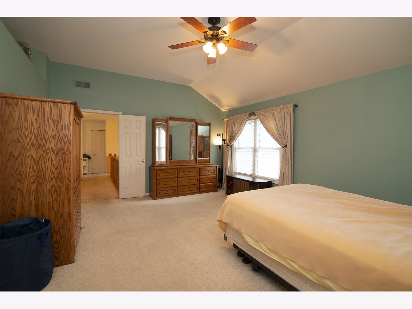
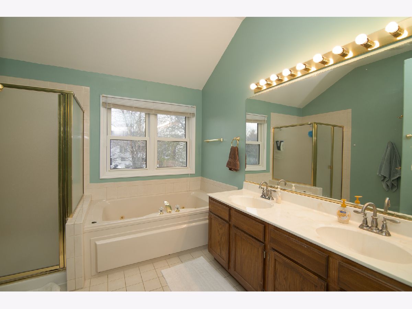
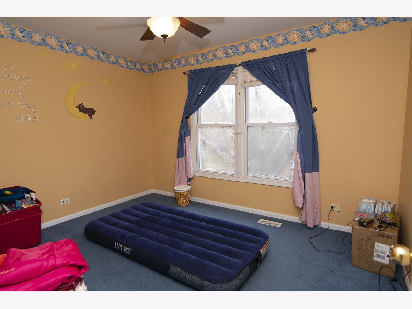
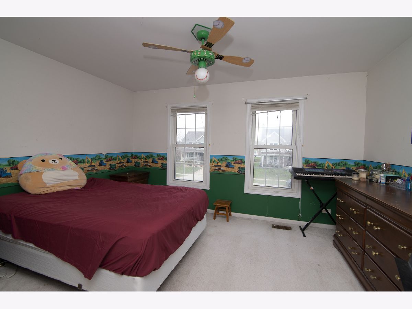
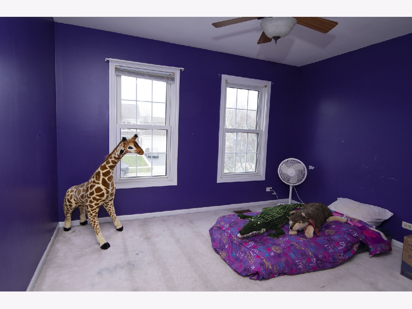
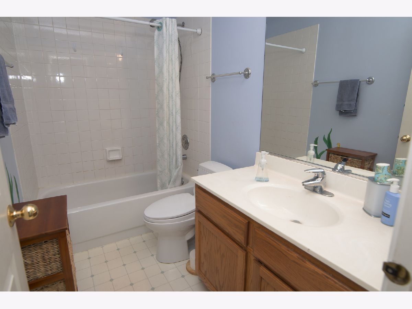
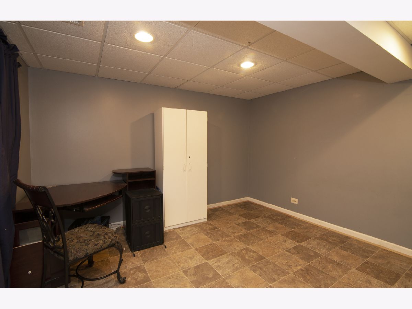
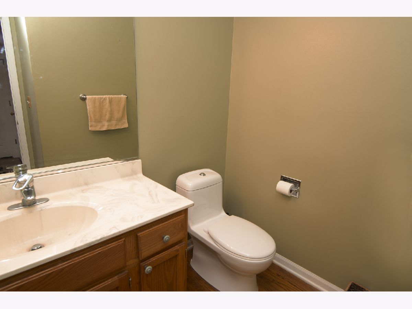
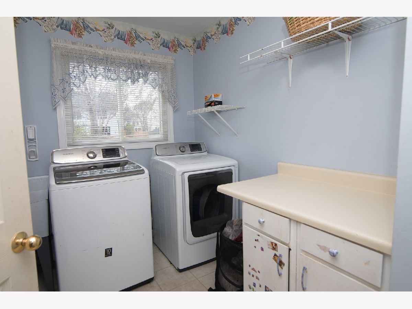
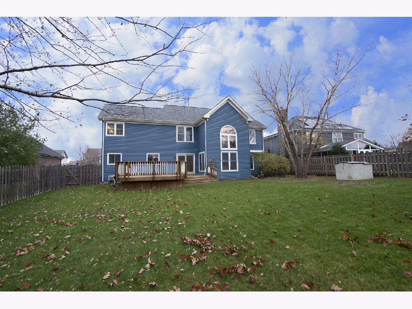
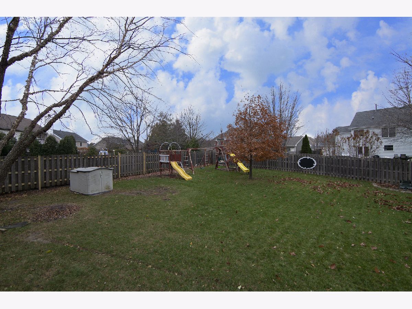
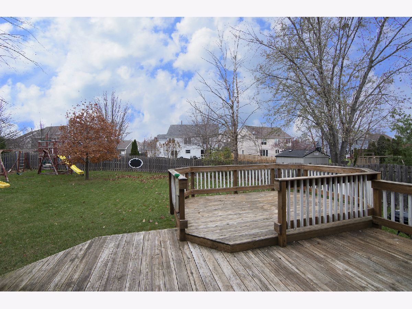
Room Specifics
Total Bedrooms: 5
Bedrooms Above Ground: 4
Bedrooms Below Ground: 1
Dimensions: —
Floor Type: Carpet
Dimensions: —
Floor Type: Carpet
Dimensions: —
Floor Type: Carpet
Dimensions: —
Floor Type: —
Full Bathrooms: 3
Bathroom Amenities: —
Bathroom in Basement: 0
Rooms: Bedroom 5,Office,Recreation Room
Basement Description: Finished
Other Specifics
| 2 | |
| Concrete Perimeter | |
| Asphalt | |
| Deck, Storms/Screens | |
| Fenced Yard | |
| 75 X 151 X 77 X 135 | |
| — | |
| Double Sink | |
| Vaulted/Cathedral Ceilings, Hardwood Floors, First Floor Laundry, Walk-In Closet(s), Open Floorplan | |
| Range, Microwave, Dishwasher, Refrigerator, Washer, Dryer, Water Softener Owned | |
| Not in DB | |
| Curbs, Sidewalks, Street Lights, Street Paved | |
| — | |
| — | |
| — |
Tax History
| Year | Property Taxes |
|---|---|
| 2022 | $8,357 |
| 2024 | $9,368 |
Contact Agent
Nearby Similar Homes
Nearby Sold Comparables
Contact Agent
Listing Provided By
RE/MAX All Pro









