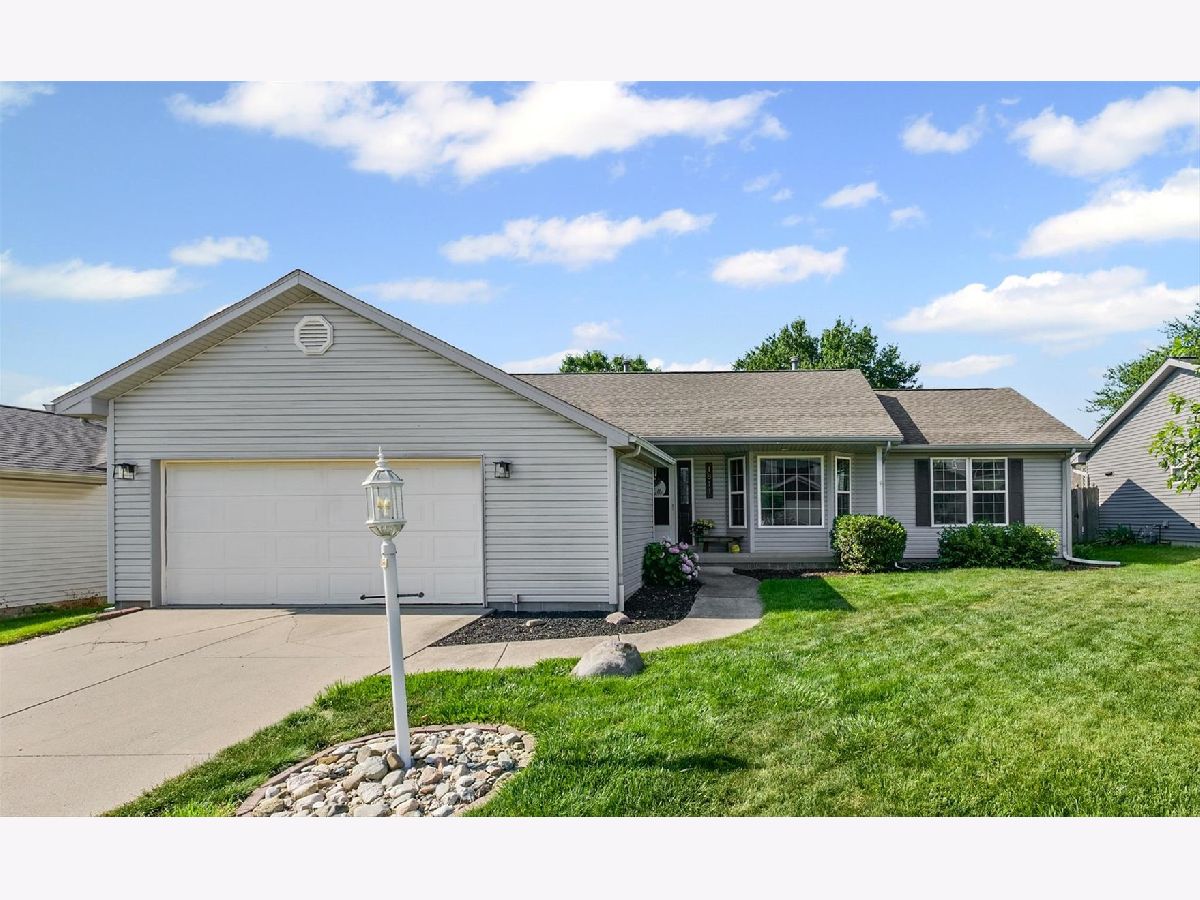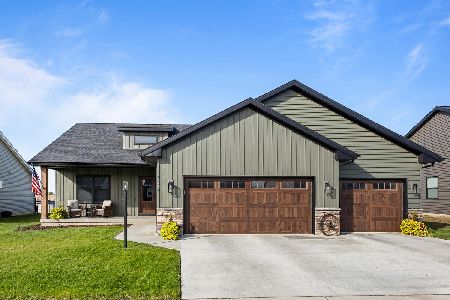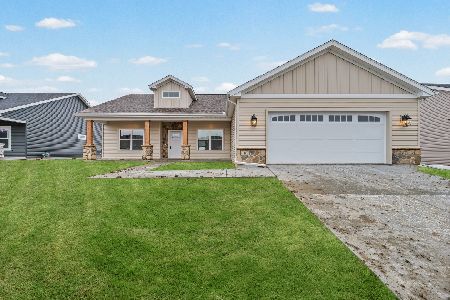1811 Autumn Ridge Drive, Urbana, Illinois 61802
$239,900
|
Sold
|
|
| Status: | Closed |
| Sqft: | 1,325 |
| Cost/Sqft: | $181 |
| Beds: | 2 |
| Baths: | 2 |
| Year Built: | 1998 |
| Property Taxes: | $6,074 |
| Days On Market: | 205 |
| Lot Size: | 0,15 |
Description
Wait until you see this wonderfully maintained home, that has been loved by its owner! You will be greeted by the beautifully landscaped lawn, the welcoming covered front porch, the oversized two car garage and the newer architecturally shingled roof. Once inside, you will be amazed by soaring cathedral ceilings, not only in the living room, but throughout the entire home, highlighting the open concept floor plan, as well as, the three sided gas fireplace and oversized windows flooding this home with an abundance of natural light! The Chef's kitchen provides a plethora of cabinets, granite countertops, tile backsplash, stainless steel appliances, large island with built-in oven. Off of the kitchen, sitting adjacently, is the spacious living room and dining room, which features a wet bar with mini-fridge, with sliding patio doors, providing access to your privately fenced in yard, large pergola deck and built-in seating, all perfect for entertaining family and friends! This home also features split floor plan layout providing privacy to the homeowner by "splitting" the bedrooms on opposite sides of the home. The large primary bedroom suite provides two vanity sinks, a large jacuzzi tub, separate walk-in shower, and two closets, one is a walk-in closet! Lastly, the garage is set up with a gas line for a heated garage, a pull down attic access ladder providing additional storage, along with a large "bump-out" area, perfect for hobbyists, lawn equipment or additional storage. Schedule your private tour today to make this house your HOME!! :)
Property Specifics
| Single Family | |
| — | |
| — | |
| 1998 | |
| — | |
| — | |
| No | |
| 0.15 |
| Champaign | |
| South Ridge | |
| — / Not Applicable | |
| — | |
| — | |
| — | |
| 12403552 | |
| 932128282002 |
Nearby Schools
| NAME: | DISTRICT: | DISTANCE: | |
|---|---|---|---|
|
Grade School
Thomas Paine Elementary School |
116 | — | |
|
Middle School
Urbana Elementary School |
116 | Not in DB | |
|
High School
Urbana High School |
116 | Not in DB | |
Property History
| DATE: | EVENT: | PRICE: | SOURCE: |
|---|---|---|---|
| 10 Mar, 2008 | Sold | $133,000 | MRED MLS |
| 16 Feb, 2008 | Under contract | $134,900 | MRED MLS |
| — | Last price change | $145,000 | MRED MLS |
| 11 Oct, 2007 | Listed for sale | $0 | MRED MLS |
| 12 Feb, 2010 | Sold | $145,000 | MRED MLS |
| 12 Jan, 2010 | Under contract | $149,900 | MRED MLS |
| 25 Nov, 2009 | Listed for sale | $0 | MRED MLS |
| 30 May, 2019 | Sold | $150,000 | MRED MLS |
| 29 Mar, 2019 | Under contract | $150,000 | MRED MLS |
| 28 Mar, 2019 | Listed for sale | $150,000 | MRED MLS |
| 20 May, 2021 | Sold | $177,000 | MRED MLS |
| 11 Mar, 2021 | Under contract | $175,500 | MRED MLS |
| 11 Mar, 2021 | Listed for sale | $175,500 | MRED MLS |
| 4 Aug, 2025 | Sold | $239,900 | MRED MLS |
| 28 Jun, 2025 | Under contract | $239,900 | MRED MLS |
| 26 Jun, 2025 | Listed for sale | $239,900 | MRED MLS |


































Room Specifics
Total Bedrooms: 2
Bedrooms Above Ground: 2
Bedrooms Below Ground: 0
Dimensions: —
Floor Type: —
Full Bathrooms: 2
Bathroom Amenities: Whirlpool,Separate Shower
Bathroom in Basement: 0
Rooms: —
Basement Description: —
Other Specifics
| 2 | |
| — | |
| — | |
| — | |
| — | |
| 65X96 | |
| — | |
| — | |
| — | |
| — | |
| Not in DB | |
| — | |
| — | |
| — | |
| — |
Tax History
| Year | Property Taxes |
|---|---|
| 2008 | $3,617 |
| 2010 | $3,243 |
| 2019 | $4,659 |
| 2021 | $4,520 |
| 2025 | $6,074 |
Contact Agent
Nearby Similar Homes
Nearby Sold Comparables
Contact Agent
Listing Provided By
RE/MAX REALTY ASSOCIATES-CHA










