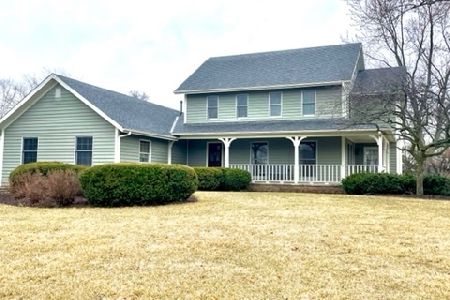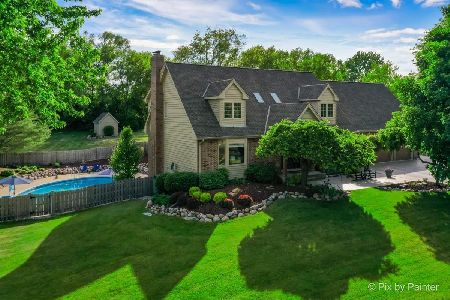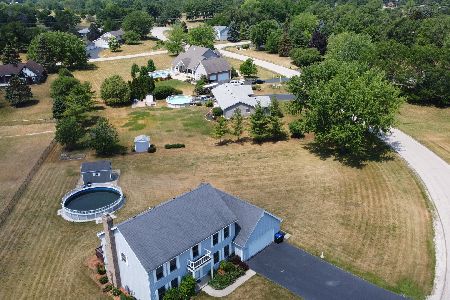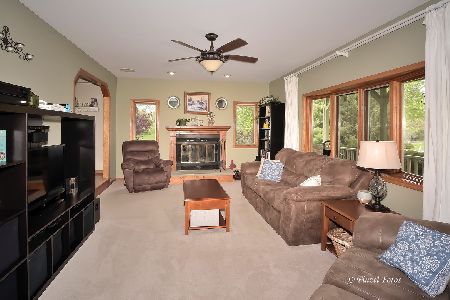1903 Reiche Lane, Mchenry, Illinois 60051
$385,000
|
Sold
|
|
| Status: | Closed |
| Sqft: | 3,253 |
| Cost/Sqft: | $120 |
| Beds: | 3 |
| Baths: | 3 |
| Year Built: | 1988 |
| Property Taxes: | $7,454 |
| Days On Market: | 1501 |
| Lot Size: | 1,06 |
Description
Chapel Hill Oaks Premium location! This Charming 3+ bedroom, 3 bath custom traditional home is in the Johnsburg school district! Warm and inviting is what you feel when you step foot inside this beautiful ranch home! The family room has a brick natural fireplace great for those cold winter nights. Eat-in kitchen with updated oak cabinets & stainless steel Electrolux appliances leads to the formal dining room. Large walk-in pantry for extra storage. The Master en-suite feels like you are in your own private oasis with whirlpool tub, double vanity, walk-in shower, his & hers walk-in closets and extra large bedroom to fit all your large furniture in. The full basement is finished with bar, rec room, full bath & 4th bedroom. 3 car attached garage. Step out back and relax by the inground heated pool (brand new pool liner in 2021) - providing endless hours of family fun and entertainment! Professional landscaping surrounds the home. Enjoy a game of basketball on the basketball court or play a match on the sand volleyball court. This is such a great home - ready for its new owner! Quick close too!
Property Specifics
| Single Family | |
| — | |
| Ranch,Traditional | |
| 1988 | |
| Full,English | |
| — | |
| No | |
| 1.06 |
| Mc Henry | |
| Chapel Hill Oaks | |
| 0 / Not Applicable | |
| None | |
| Private Well | |
| Septic-Private | |
| 11260772 | |
| 1019303005 |
Property History
| DATE: | EVENT: | PRICE: | SOURCE: |
|---|---|---|---|
| 31 Jan, 2022 | Sold | $385,000 | MRED MLS |
| 10 Dec, 2021 | Under contract | $389,900 | MRED MLS |
| — | Last price change | $399,900 | MRED MLS |
| 2 Nov, 2021 | Listed for sale | $399,900 | MRED MLS |
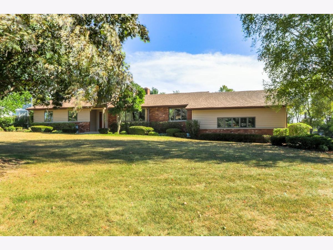
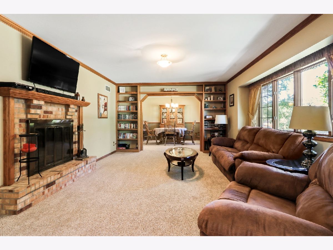
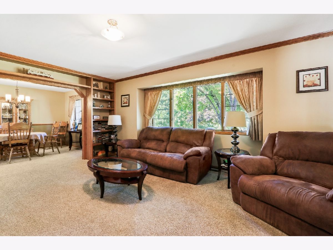
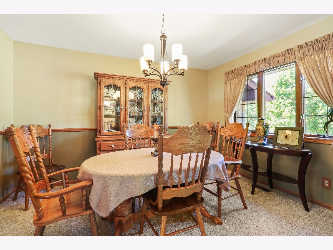
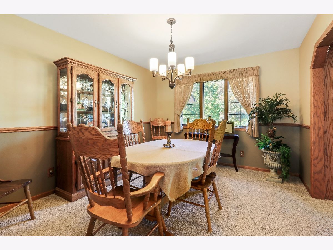
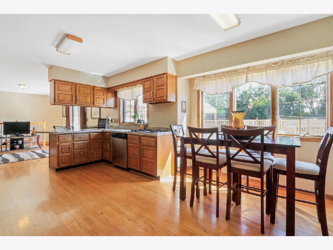
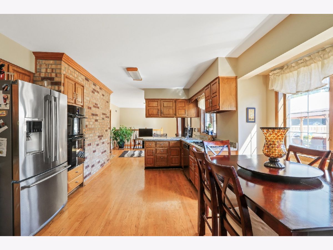
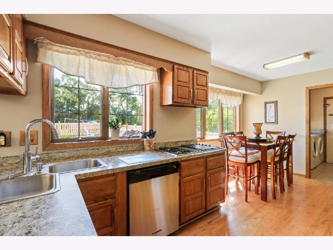
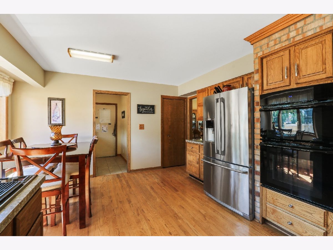
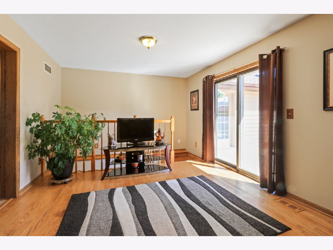
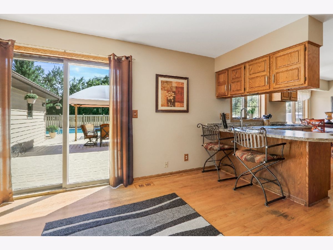
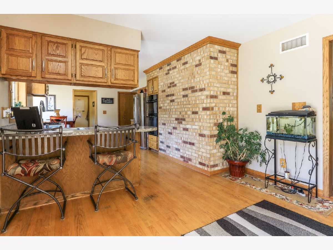
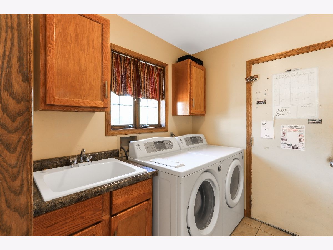
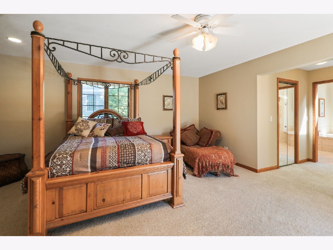
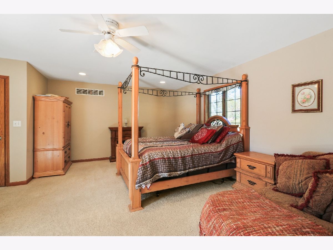
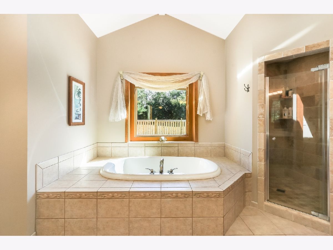
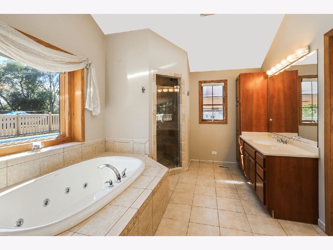
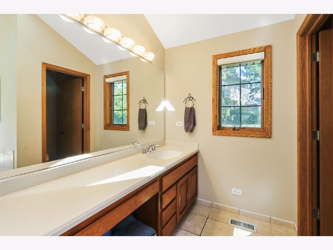
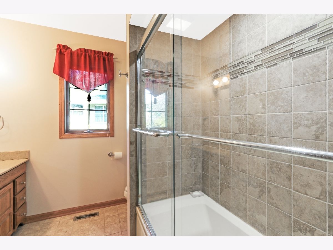
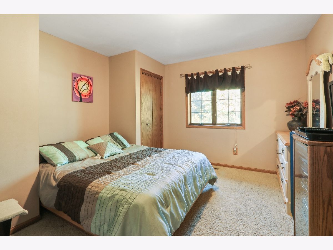
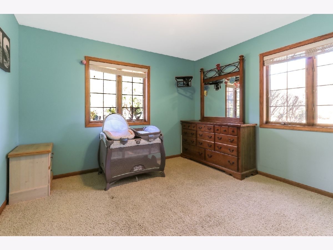
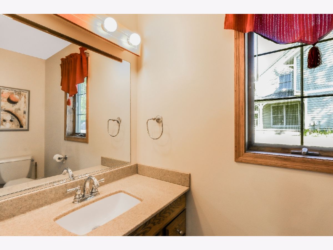
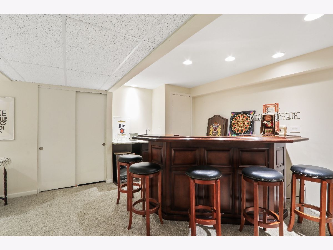
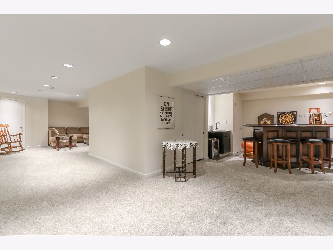
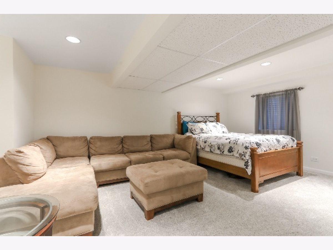
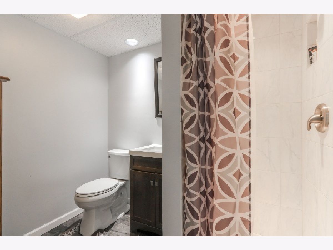
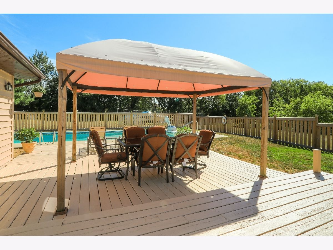
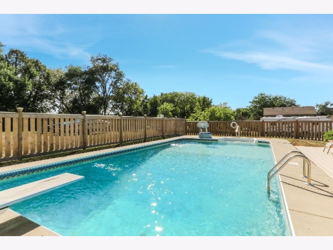
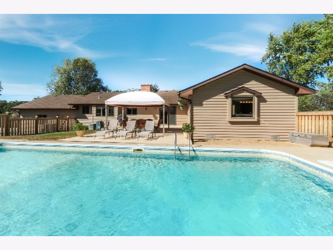
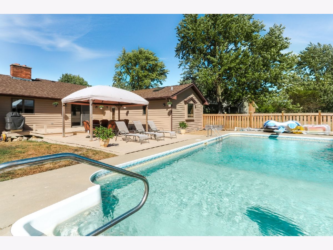
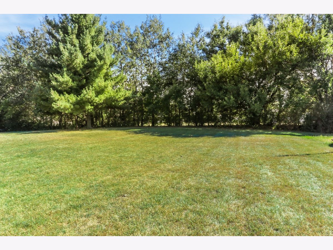
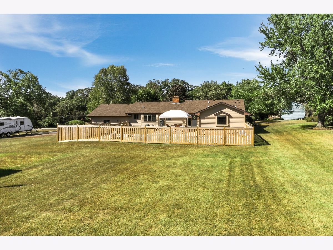
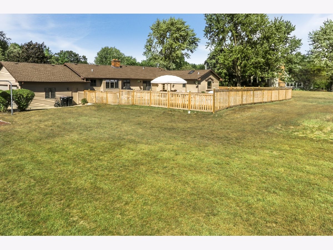
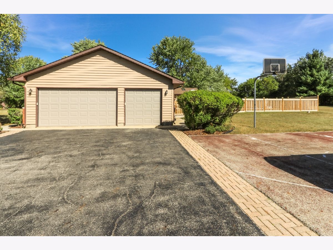
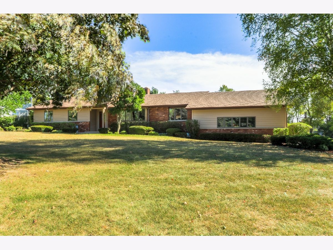
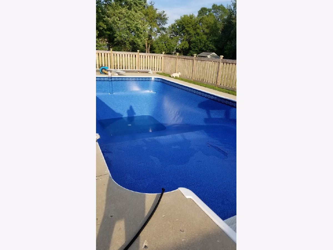
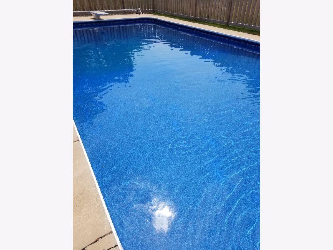
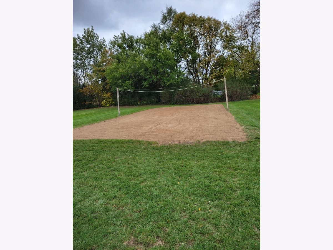
Room Specifics
Total Bedrooms: 4
Bedrooms Above Ground: 3
Bedrooms Below Ground: 1
Dimensions: —
Floor Type: Carpet
Dimensions: —
Floor Type: —
Dimensions: —
Floor Type: Carpet
Full Bathrooms: 3
Bathroom Amenities: Whirlpool,Separate Shower,Double Sink
Bathroom in Basement: 1
Rooms: Breakfast Room,Recreation Room
Basement Description: Finished,Crawl
Other Specifics
| 3 | |
| Concrete Perimeter | |
| Asphalt | |
| Deck, Patio, In Ground Pool | |
| Wooded,Mature Trees,Level | |
| 200X229X250X160 | |
| — | |
| Full | |
| — | |
| Range, Microwave, Dishwasher, Refrigerator, Washer, Dryer | |
| Not in DB | |
| — | |
| — | |
| — | |
| Wood Burning |
Tax History
| Year | Property Taxes |
|---|---|
| 2022 | $7,454 |
Contact Agent
Nearby Similar Homes
Nearby Sold Comparables
Contact Agent
Listing Provided By
Keating Real Estate



