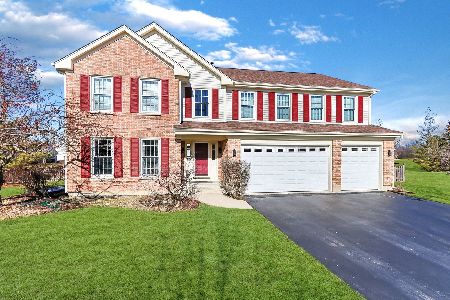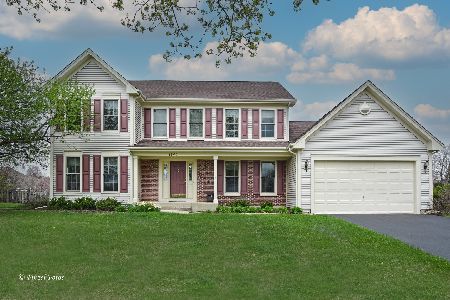1810 Kensington Drive, Algonquin, Illinois 60102
$302,000
|
Sold
|
|
| Status: | Closed |
| Sqft: | 0 |
| Cost/Sqft: | — |
| Beds: | 4 |
| Baths: | 3 |
| Year Built: | 1994 |
| Property Taxes: | $7,357 |
| Days On Market: | 5984 |
| Lot Size: | 0,00 |
Description
Beautiful home on a premium lot! Brick front colonial w/2 story foyer at a fabulous price! Updated kitchen w/island cook top, SS refrig, double oven and loads of cabinets! Kitch is open to family room w/fireplace! Huge 1st floor mud/laundry room! 1st floor den! Master bed w/WIC and ultra bath w/dbl sinks, sep shower & soaking tub! Huge bsmt! 3 car garage! Gorgeous paver patio w/pergola & many perennials! Hurry!
Property Specifics
| Single Family | |
| — | |
| Colonial | |
| 1994 | |
| Partial | |
| HAVERTON | |
| No | |
| — |
| Kane | |
| Willoughby Farms | |
| 175 / Annual | |
| Other | |
| Public | |
| Public Sewer | |
| 07314476 | |
| 0305277017 |
Nearby Schools
| NAME: | DISTRICT: | DISTANCE: | |
|---|---|---|---|
|
Grade School
Westfield Community School |
300 | — | |
|
Middle School
Westfield Community School |
300 | Not in DB | |
|
High School
H D Jacobs High School |
300 | Not in DB | |
Property History
| DATE: | EVENT: | PRICE: | SOURCE: |
|---|---|---|---|
| 9 Nov, 2009 | Sold | $302,000 | MRED MLS |
| 14 Sep, 2009 | Under contract | $315,000 | MRED MLS |
| 2 Sep, 2009 | Listed for sale | $315,000 | MRED MLS |
Room Specifics
Total Bedrooms: 4
Bedrooms Above Ground: 4
Bedrooms Below Ground: 0
Dimensions: —
Floor Type: Carpet
Dimensions: —
Floor Type: Carpet
Dimensions: —
Floor Type: Carpet
Full Bathrooms: 3
Bathroom Amenities: Separate Shower,Double Sink
Bathroom in Basement: 0
Rooms: Den,Utility Room-1st Floor
Basement Description: Unfinished,Crawl
Other Specifics
| 3 | |
| Concrete Perimeter | |
| Asphalt | |
| Patio | |
| Landscaped | |
| 108 X 161 X 123 X 157 | |
| — | |
| Full | |
| — | |
| Double Oven, Dishwasher, Refrigerator, Disposal | |
| Not in DB | |
| Sidewalks, Street Lights, Street Paved | |
| — | |
| — | |
| Gas Log, Heatilator |
Tax History
| Year | Property Taxes |
|---|---|
| 2009 | $7,357 |
Contact Agent
Nearby Similar Homes
Nearby Sold Comparables
Contact Agent
Listing Provided By
RE/MAX At Home











