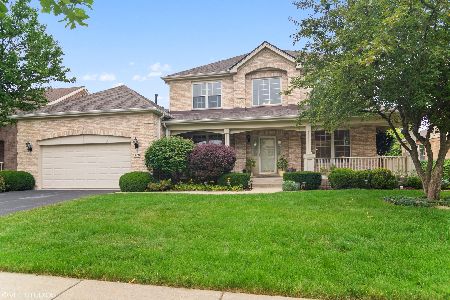1811 Saint Andrew Drive, Vernon Hills, Illinois 60061
$547,000
|
Sold
|
|
| Status: | Closed |
| Sqft: | 3,088 |
| Cost/Sqft: | $186 |
| Beds: | 4 |
| Baths: | 4 |
| Year Built: | 1999 |
| Property Taxes: | $16,032 |
| Days On Market: | 3501 |
| Lot Size: | 0,28 |
Description
Gorgeous in Gregg's Landing! Gleaming hardwood flooring, recessed lighting, crown molding, finished basement and more! Soaring entry. Formal living and dining rooms. Two-story family room with cozy fireplace and a wall of windows. Chef's kitchen boasting granite counters, stainless steel appliances, cabinets galore, center island and sunny eating area. Main level laundry/mud room and office. Double door entry invites you into the sumptuous master suite with spa-like bath that includes a double bowl vanity, shower with tile surround, whirlpool tub and a walk-in closet. Three additional bedrooms with generous closet space and a full bathroom complete the second floor. For added living space the finished basement includes a large REC room with wet bar, exercise room, full bath and storage. Enjoy the outdoors on the deck, gazebo or brick paver patio. A must see! Perfect 10!
Property Specifics
| Single Family | |
| — | |
| Colonial | |
| 1999 | |
| Full | |
| — | |
| No | |
| 0.28 |
| Lake | |
| Greggs Landing | |
| 320 / Annual | |
| Other | |
| Public | |
| Public Sewer | |
| 09267978 | |
| 11293130010000 |
Nearby Schools
| NAME: | DISTRICT: | DISTANCE: | |
|---|---|---|---|
|
Grade School
Hawthorn Elementary School (nor |
73 | — | |
|
Middle School
Hawthorn Middle School North |
73 | Not in DB | |
|
High School
Vernon Hills High School |
128 | Not in DB | |
Property History
| DATE: | EVENT: | PRICE: | SOURCE: |
|---|---|---|---|
| 17 Oct, 2016 | Sold | $547,000 | MRED MLS |
| 20 Aug, 2016 | Under contract | $574,000 | MRED MLS |
| — | Last price change | $599,000 | MRED MLS |
| 24 Jun, 2016 | Listed for sale | $599,000 | MRED MLS |
Room Specifics
Total Bedrooms: 4
Bedrooms Above Ground: 4
Bedrooms Below Ground: 0
Dimensions: —
Floor Type: Carpet
Dimensions: —
Floor Type: Carpet
Dimensions: —
Floor Type: Carpet
Full Bathrooms: 4
Bathroom Amenities: Whirlpool,Separate Shower,Double Sink
Bathroom in Basement: 1
Rooms: Eating Area,Office,Recreation Room,Exercise Room,Foyer
Basement Description: Finished
Other Specifics
| 2 | |
| Concrete Perimeter | |
| Asphalt | |
| Deck, Porch, Gazebo, Brick Paver Patio, Storms/Screens | |
| Corner Lot,Landscaped | |
| 92X135 | |
| Unfinished | |
| Full | |
| Vaulted/Cathedral Ceilings, Bar-Dry, Bar-Wet, Hardwood Floors, First Floor Laundry | |
| Range, Microwave, Dishwasher, Refrigerator, Washer, Dryer, Disposal, Stainless Steel Appliance(s) | |
| Not in DB | |
| Sidewalks, Street Lights, Street Paved | |
| — | |
| — | |
| Gas Starter |
Tax History
| Year | Property Taxes |
|---|---|
| 2016 | $16,032 |
Contact Agent
Nearby Similar Homes
Nearby Sold Comparables
Contact Agent
Listing Provided By
RE/MAX Suburban





