1808 St Andrew Drive, Vernon Hills, Illinois 60061
$530,000
|
Sold
|
|
| Status: | Closed |
| Sqft: | 2,666 |
| Cost/Sqft: | $202 |
| Beds: | 4 |
| Baths: | 3 |
| Year Built: | 1998 |
| Property Taxes: | $14,240 |
| Days On Market: | 1655 |
| Lot Size: | 0,24 |
Description
The lifestyle most can only dream of awaits the new owners of this lovely Gregg's Landing home. The expansive floorplan has been designed for those in need of room to move and play with multiple living areas where you can relax with loved ones in style. Gleaming hardwood floors flow throughout the main level. There's a first-floor office along with an eating area and a family room complete with a cozy fireplace. From here, you can step out to the sun-soaked entertaining deck and host guests as you overlook the private yard. Cooking will be a joy in the kitchen with ample cabinetry and newer counters. Upstairs, you will discover all four bedrooms including the luxe master suite with walk in closet and an opulent master bath. NEWER ROOF, HVAC AND WATER HEATER...Residents of this sought-after neighborhood enjoy access to the golf course, walking trails, parks, shopping, quality schools and a host of amenities.
Property Specifics
| Single Family | |
| — | |
| — | |
| 1998 | |
| Full | |
| — | |
| No | |
| 0.24 |
| Lake | |
| Saint Andrews | |
| 320 / Annual | |
| Insurance | |
| Lake Michigan | |
| Public Sewer | |
| 11144254 | |
| 11293110080000 |
Nearby Schools
| NAME: | DISTRICT: | DISTANCE: | |
|---|---|---|---|
|
Grade School
Hawthorn Elementary School (nor |
73 | — | |
|
Middle School
Hawthorn Middle School North |
73 | Not in DB | |
|
High School
Vernon Hills High School |
128 | Not in DB | |
Property History
| DATE: | EVENT: | PRICE: | SOURCE: |
|---|---|---|---|
| 30 Aug, 2021 | Sold | $530,000 | MRED MLS |
| 25 Jul, 2021 | Under contract | $538,000 | MRED MLS |
| 14 Jul, 2021 | Listed for sale | $538,000 | MRED MLS |
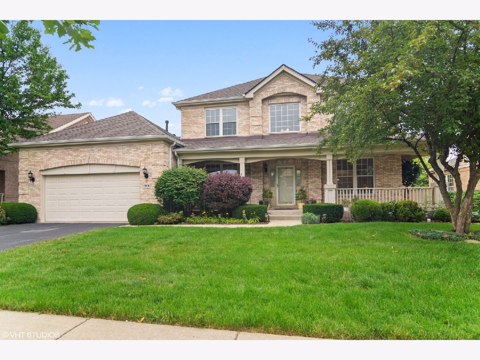
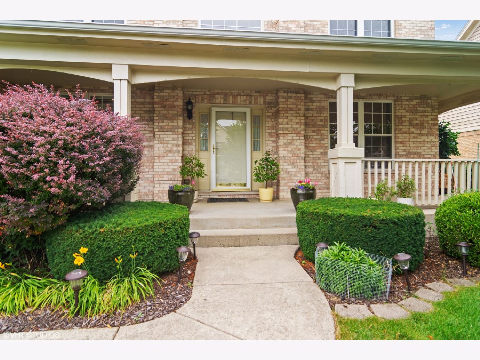
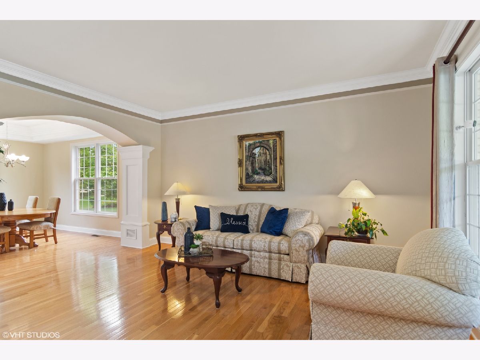
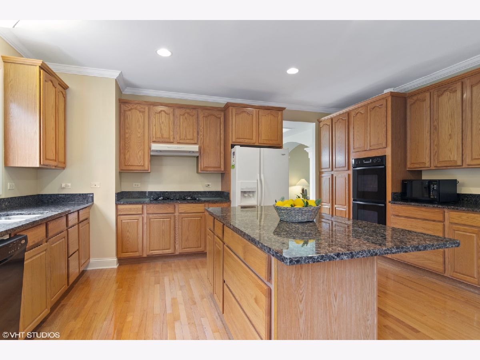
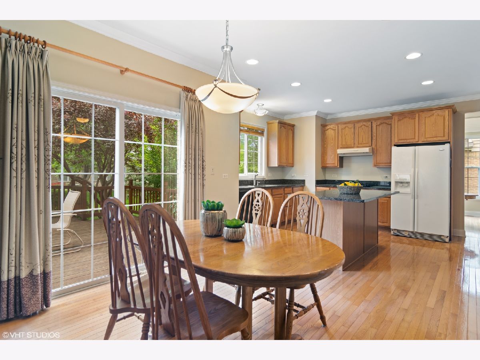
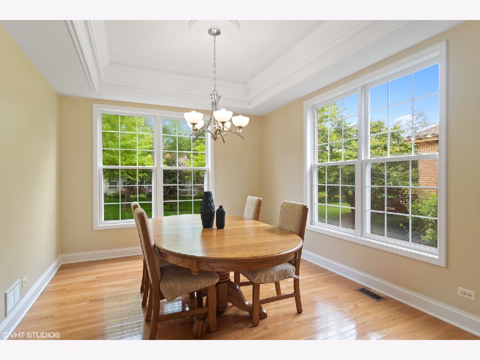
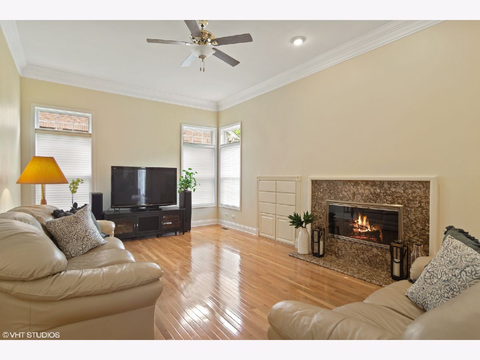
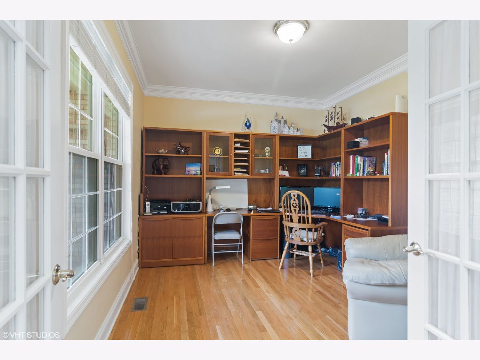
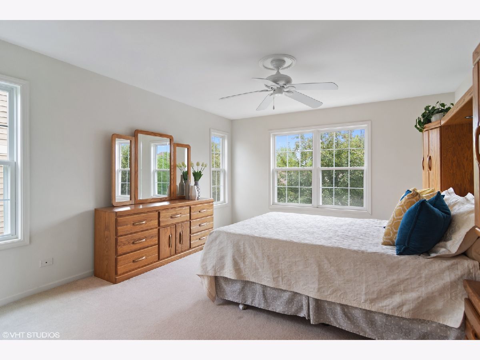
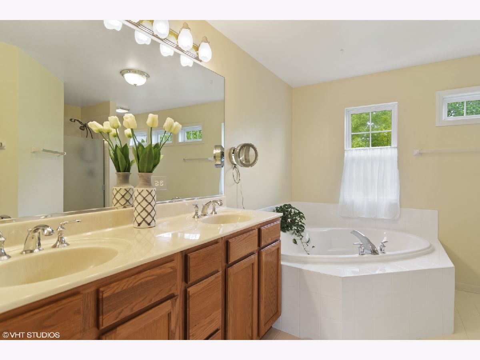
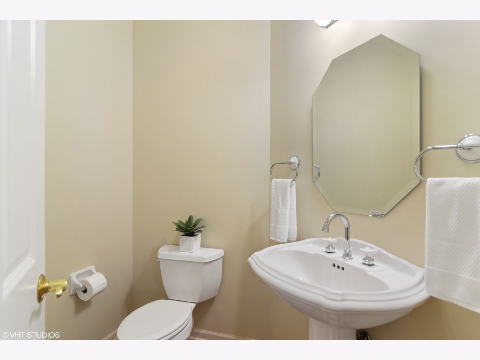
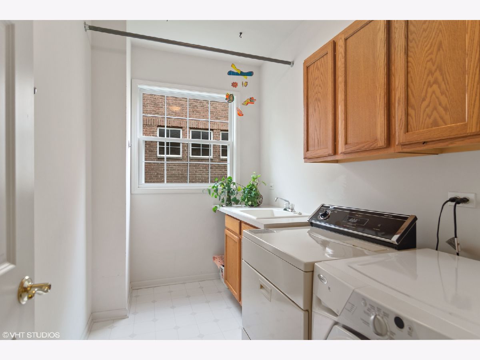
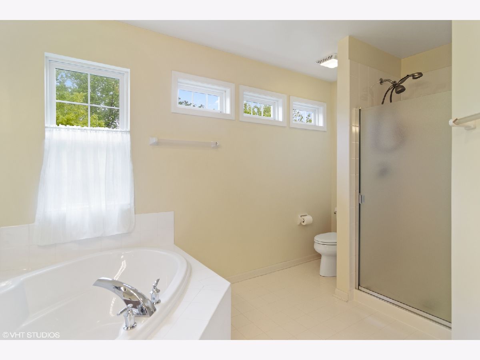
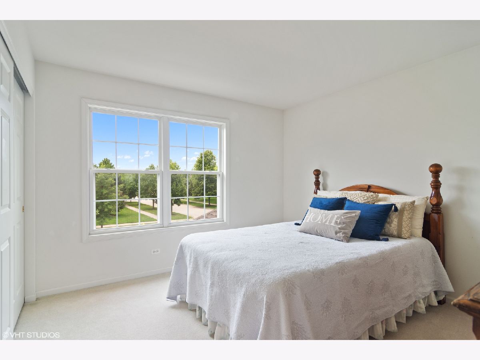
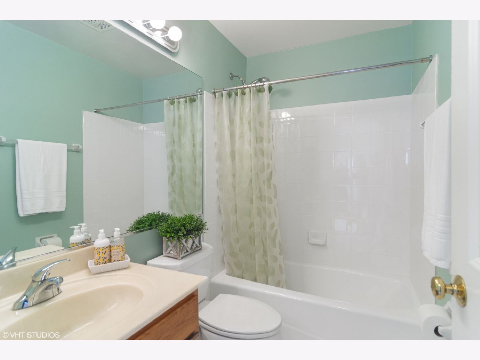
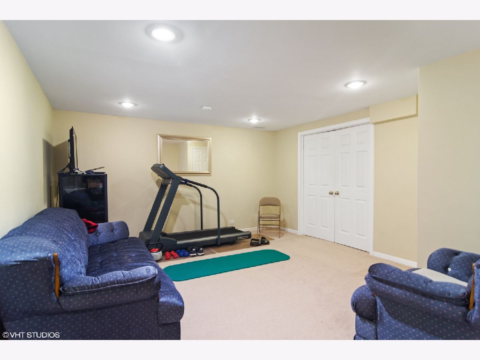
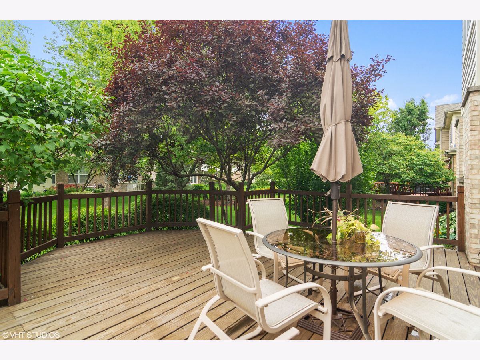
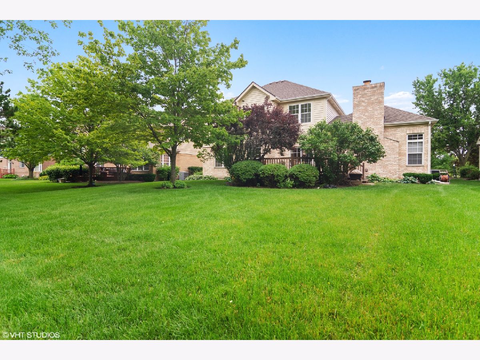
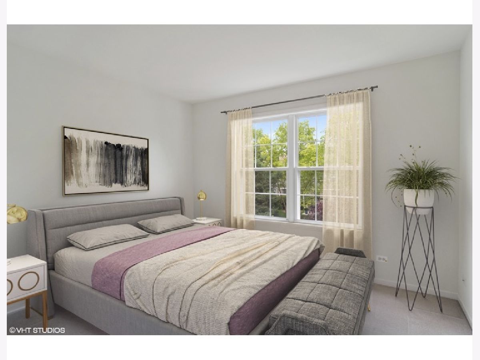
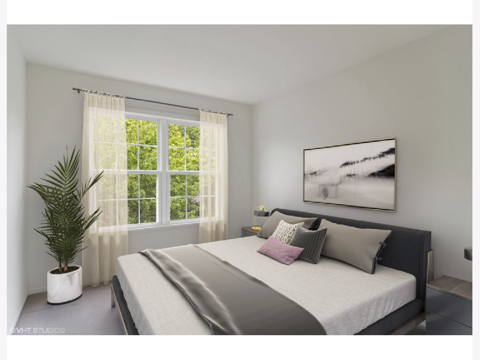
Room Specifics
Total Bedrooms: 4
Bedrooms Above Ground: 4
Bedrooms Below Ground: 0
Dimensions: —
Floor Type: —
Dimensions: —
Floor Type: —
Dimensions: —
Floor Type: —
Full Bathrooms: 3
Bathroom Amenities: —
Bathroom in Basement: 0
Rooms: Office,Eating Area
Basement Description: Partially Finished,Rec/Family Area
Other Specifics
| 2 | |
| Concrete Perimeter | |
| Asphalt | |
| Deck | |
| — | |
| 142.6X142.5X75 | |
| — | |
| Full | |
| Hardwood Floors, First Floor Laundry, Walk-In Closet(s), Ceiling - 9 Foot, Open Floorplan | |
| Range, Microwave, Dishwasher, Refrigerator, Washer, Dryer, Disposal | |
| Not in DB | |
| Park, Sidewalks, Street Lights, Street Paved | |
| — | |
| — | |
| Gas Log, Gas Starter |
Tax History
| Year | Property Taxes |
|---|---|
| 2021 | $14,240 |
Contact Agent
Nearby Similar Homes
Nearby Sold Comparables
Contact Agent
Listing Provided By
@properties




