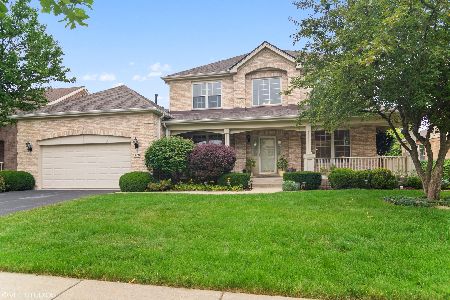1816 Saint Andrew Drive, Vernon Hills, Illinois 60061
$620,000
|
Sold
|
|
| Status: | Closed |
| Sqft: | 3,156 |
| Cost/Sqft: | $203 |
| Beds: | 4 |
| Baths: | 4 |
| Year Built: | 1997 |
| Property Taxes: | $15,649 |
| Days On Market: | 3834 |
| Lot Size: | 0,24 |
Description
With close to $350K in improvements and updates this gorgeous home in Gregg's Landing will impress you the moment you enter! Gleaming Brazilian cherry hardwood flooring, custom millwork, custom closets, soaring ceilings, gourmet kitchen, main level den and a fabulously finished basement are boasted in the home. Gourmet KIT includes custom Brookhaven cabinetry, granite counters, top-of-the-line appliances including drink drawers and ice maker, custom backsplash and a granite farmhouse sink. Sun-drenched family room with custom built-ins and fireplace. Sumptuous master suite with luxurious bath that includes a walk-in closet, his/her vanities with granite counters, enclosed glass shower and soaking tub. The finished basement adds to the square footage with custom built-ins, sound system in theatre room, new carpet & flooring & a full bathroom.NEW Eagle Premium windows. Complete list of improvements available. A must see!
Property Specifics
| Single Family | |
| — | |
| — | |
| 1997 | |
| Full | |
| — | |
| No | |
| 0.24 |
| Lake | |
| Greggs Landing | |
| 320 / Annual | |
| Insurance | |
| Public | |
| Public Sewer | |
| 09023129 | |
| 11293110090000 |
Nearby Schools
| NAME: | DISTRICT: | DISTANCE: | |
|---|---|---|---|
|
High School
Vernon Hills High School |
128 | Not in DB | |
Property History
| DATE: | EVENT: | PRICE: | SOURCE: |
|---|---|---|---|
| 20 Jan, 2016 | Sold | $620,000 | MRED MLS |
| 29 Oct, 2015 | Under contract | $639,900 | MRED MLS |
| — | Last price change | $659,900 | MRED MLS |
| 27 Aug, 2015 | Listed for sale | $659,900 | MRED MLS |
Room Specifics
Total Bedrooms: 4
Bedrooms Above Ground: 4
Bedrooms Below Ground: 0
Dimensions: —
Floor Type: Carpet
Dimensions: —
Floor Type: Carpet
Dimensions: —
Floor Type: Carpet
Full Bathrooms: 4
Bathroom Amenities: Separate Shower,Double Sink,Soaking Tub
Bathroom in Basement: 1
Rooms: Exercise Room,Office,Recreation Room,Theatre Room
Basement Description: Finished
Other Specifics
| 2 | |
| — | |
| Asphalt | |
| Deck | |
| Landscaped | |
| 74X143 | |
| — | |
| Full | |
| Hardwood Floors, First Floor Laundry | |
| Range, Microwave, Dishwasher, Refrigerator, Washer, Dryer, Disposal, Stainless Steel Appliance(s) | |
| Not in DB | |
| Sidewalks, Street Lights, Street Paved | |
| — | |
| — | |
| Gas Log |
Tax History
| Year | Property Taxes |
|---|---|
| 2016 | $15,649 |
Contact Agent
Nearby Similar Homes
Nearby Sold Comparables
Contact Agent
Listing Provided By
RE/MAX Suburban





