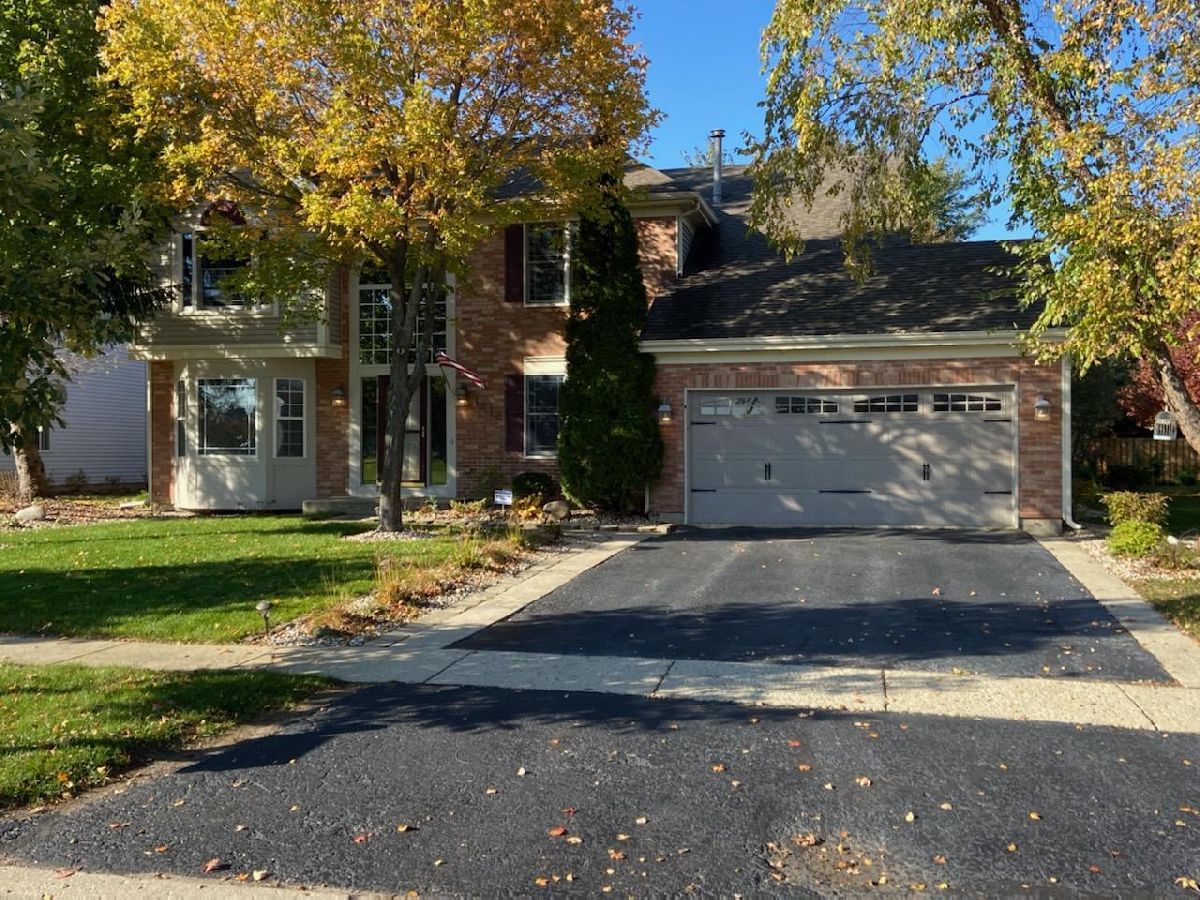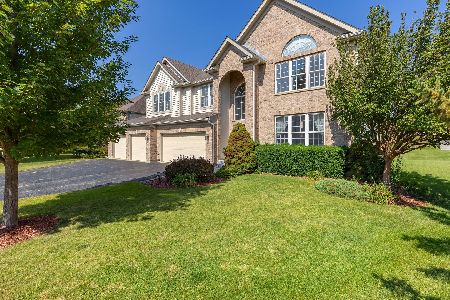1812 Deerhaven Drive, Crystal Lake, Illinois 60014
$340,000
|
Sold
|
|
| Status: | Closed |
| Sqft: | 2,356 |
| Cost/Sqft: | $158 |
| Beds: | 4 |
| Baths: | 3 |
| Year Built: | 1990 |
| Property Taxes: | $8,866 |
| Days On Market: | 1570 |
| Lot Size: | 0,00 |
Description
Location, Location, LOCATION!! *Welcome Home for the Holidays* Stunning 4 Bedroom Home, former Windsong Model, situated on a beautifully landscaped lot right across from Ken Bird Park. Unbelievable upgrades incl Heated Garage, Brazilian Cherry floors, Custom Window Treatments, Granite countertops, Grand Two Story family room with lots of windows and natural light. Huge outdoor patio, and storage shed with power! Quick walk to highly rated Glacier Ridge Elementary School and minutes away from the Algonquin Commons shopping area.
Property Specifics
| Single Family | |
| — | |
| Contemporary | |
| 1990 | |
| Full | |
| WINDSONG | |
| No | |
| — |
| Mc Henry | |
| Hampton Hills | |
| 0 / Not Applicable | |
| None | |
| Public | |
| Public Sewer | |
| 11259522 | |
| 1824278016 |
Nearby Schools
| NAME: | DISTRICT: | DISTANCE: | |
|---|---|---|---|
|
Grade School
Glacier Ridge Elementary School |
47 | — | |
|
Middle School
Lundahl Middle School |
47 | Not in DB | |
|
High School
Crystal Lake South High School |
155 | Not in DB | |
Property History
| DATE: | EVENT: | PRICE: | SOURCE: |
|---|---|---|---|
| 19 Mar, 2008 | Sold | $325,000 | MRED MLS |
| 19 Jan, 2008 | Under contract | $335,000 | MRED MLS |
| 7 Jan, 2008 | Listed for sale | $335,000 | MRED MLS |
| 8 Jul, 2017 | Listed for sale | $0 | MRED MLS |
| 30 Dec, 2021 | Sold | $340,000 | MRED MLS |
| 23 Nov, 2021 | Under contract | $372,400 | MRED MLS |
| — | Last price change | $374,900 | MRED MLS |
| 31 Oct, 2021 | Listed for sale | $374,900 | MRED MLS |




















Room Specifics
Total Bedrooms: 4
Bedrooms Above Ground: 4
Bedrooms Below Ground: 0
Dimensions: —
Floor Type: Hardwood
Dimensions: —
Floor Type: Hardwood
Dimensions: —
Floor Type: Hardwood
Full Bathrooms: 3
Bathroom Amenities: —
Bathroom in Basement: 0
Rooms: Den
Basement Description: Unfinished,Crawl
Other Specifics
| 2 | |
| Concrete Perimeter | |
| Asphalt | |
| Patio, Storms/Screens, Invisible Fence | |
| Landscaped,Park Adjacent,Mature Trees,Garden,Fence-Invisible Pet,Views,Sidewalks,Streetlights | |
| 75X134 | |
| — | |
| Full | |
| Vaulted/Cathedral Ceilings, Skylight(s), Hardwood Floors, Wood Laminate Floors, Open Floorplan, Some Window Treatmnt, Drapes/Blinds, Granite Counters, Separate Dining Room | |
| Double Oven, Microwave, Dishwasher, Washer, Dryer, Disposal, Wine Refrigerator | |
| Not in DB | |
| Park, Tennis Court(s), Curbs, Sidewalks, Street Lights, Street Paved | |
| — | |
| — | |
| Wood Burning, Gas Starter |
Tax History
| Year | Property Taxes |
|---|---|
| 2008 | $6,296 |
| 2021 | $8,866 |
Contact Agent
Nearby Similar Homes
Nearby Sold Comparables
Contact Agent
Listing Provided By
Rockland Real Estate








