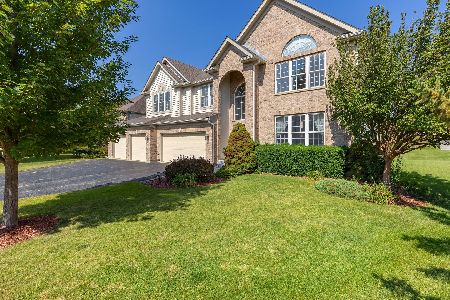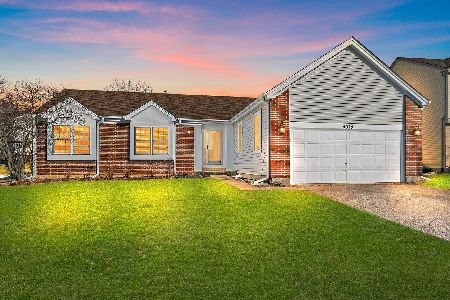987 Saddle Creek Ln, Crystal Lake, Illinois 60014
$320,000
|
Sold
|
|
| Status: | Closed |
| Sqft: | 2,582 |
| Cost/Sqft: | $128 |
| Beds: | 4 |
| Baths: | 3 |
| Year Built: | 1991 |
| Property Taxes: | $8,869 |
| Days On Market: | 2530 |
| Lot Size: | 0,25 |
Description
PACK YOUR BAGS, THIS IS IT! Move right in to this GEM ~ New hardwood flooring on main level, plush new carpet upstairs in four spacious bedrooms and loft ~ Freshly painted throughout in modern, neutral tones ~ DREAM kitchen with white cabinets, quartz counter tops and stainless steel appliances ~ Stylish kitchen opens to big family room with fireplace and built-in cabinets ~ GORGEOUS sun room with vaulted ceiling and skylights overlooks amazing yard, including a large deck, fire pit, playset and shed ~ Full basement offers a fifth bedroom/office, recreation room and generous utility/storage space ~ Don't miss this beauty - so much fresh and NEW ~ Start creating your latest family memories in style!
Property Specifics
| Single Family | |
| — | |
| Colonial | |
| 1991 | |
| Full | |
| RIDGEMONT | |
| No | |
| 0.25 |
| Mc Henry | |
| Hampton Hills | |
| 0 / Not Applicable | |
| None | |
| Public | |
| Public Sewer | |
| 10310460 | |
| 1824278009 |
Nearby Schools
| NAME: | DISTRICT: | DISTANCE: | |
|---|---|---|---|
|
Grade School
Glacier Ridge Elementary School |
47 | — | |
|
Middle School
Lundahl Middle School |
47 | Not in DB | |
|
High School
Crystal Lake South High School |
155 | Not in DB | |
Property History
| DATE: | EVENT: | PRICE: | SOURCE: |
|---|---|---|---|
| 6 May, 2019 | Sold | $320,000 | MRED MLS |
| 8 Apr, 2019 | Under contract | $330,000 | MRED MLS |
| 16 Mar, 2019 | Listed for sale | $330,000 | MRED MLS |
Room Specifics
Total Bedrooms: 5
Bedrooms Above Ground: 4
Bedrooms Below Ground: 1
Dimensions: —
Floor Type: Carpet
Dimensions: —
Floor Type: Carpet
Dimensions: —
Floor Type: Carpet
Dimensions: —
Floor Type: —
Full Bathrooms: 3
Bathroom Amenities: Separate Shower,Double Sink,Soaking Tub
Bathroom in Basement: 0
Rooms: Bedroom 5,Eating Area,Loft,Recreation Room,Sun Room
Basement Description: Finished
Other Specifics
| 2 | |
| — | |
| Asphalt | |
| Deck, Storms/Screens | |
| Landscaped,Mature Trees | |
| 57X190X117X144 | |
| — | |
| Full | |
| Vaulted/Cathedral Ceilings, Skylight(s), Hardwood Floors, First Floor Laundry, Built-in Features, Walk-In Closet(s) | |
| Range, Microwave, Dishwasher, Refrigerator, Washer, Dryer, Disposal, Stainless Steel Appliance(s), Water Softener | |
| Not in DB | |
| Sidewalks, Street Lights, Street Paved | |
| — | |
| — | |
| Gas Log |
Tax History
| Year | Property Taxes |
|---|---|
| 2019 | $8,869 |
Contact Agent
Nearby Similar Homes
Nearby Sold Comparables
Contact Agent
Listing Provided By
Baird & Warner










