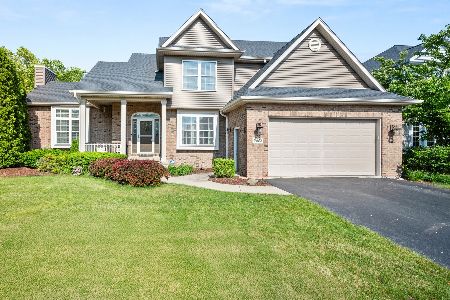1812 Joseph Sixbury Street, Sycamore, Illinois 60178
$251,500
|
Sold
|
|
| Status: | Closed |
| Sqft: | 2,518 |
| Cost/Sqft: | $103 |
| Beds: | 4 |
| Baths: | 4 |
| Year Built: | 2003 |
| Property Taxes: | $7,608 |
| Days On Market: | 4025 |
| Lot Size: | 0,23 |
Description
This spacious 4 bedroom, 3.5 bath in Heron Creek features granite countertops, all stainless steel appliances, tiled backsplash, floor-to-ceiling brick wood burning fireplace and hardwood floors throughout the first floor. The Master BR features private bath, with double sinks, whirlpool tub and WIC. All 4 bedrooms are spacious and three have large WIC. Full finished lower level with 3/4 bathroom.
Property Specifics
| Single Family | |
| — | |
| Colonial | |
| 2003 | |
| Full | |
| — | |
| No | |
| 0.23 |
| De Kalb | |
| Heron Creek | |
| 326 / Annual | |
| None | |
| Public | |
| Public Sewer | |
| 08824980 | |
| 0621454014 |
Property History
| DATE: | EVENT: | PRICE: | SOURCE: |
|---|---|---|---|
| 1 May, 2015 | Sold | $251,500 | MRED MLS |
| 18 Feb, 2015 | Under contract | $259,900 | MRED MLS |
| 27 Jan, 2015 | Listed for sale | $259,900 | MRED MLS |
Room Specifics
Total Bedrooms: 4
Bedrooms Above Ground: 4
Bedrooms Below Ground: 0
Dimensions: —
Floor Type: —
Dimensions: —
Floor Type: —
Dimensions: —
Floor Type: —
Full Bathrooms: 4
Bathroom Amenities: Whirlpool,Separate Shower,Double Sink
Bathroom in Basement: 1
Rooms: Den
Basement Description: Finished
Other Specifics
| 3 | |
| Concrete Perimeter | |
| Asphalt | |
| Stamped Concrete Patio | |
| — | |
| 75X135 | |
| — | |
| Full | |
| Vaulted/Cathedral Ceilings | |
| Range, Microwave, Dishwasher, Refrigerator, Disposal | |
| Not in DB | |
| Sidewalks, Street Lights, Street Paved | |
| — | |
| — | |
| Wood Burning, Gas Starter |
Tax History
| Year | Property Taxes |
|---|---|
| 2015 | $7,608 |
Contact Agent
Nearby Similar Homes
Nearby Sold Comparables
Contact Agent
Listing Provided By
Coldwell Banker The Real Estate Group






