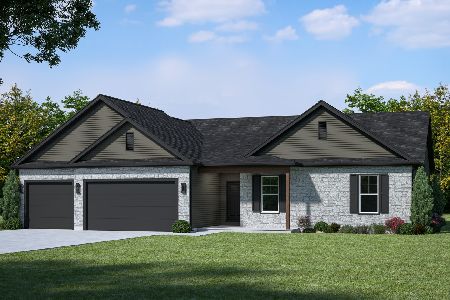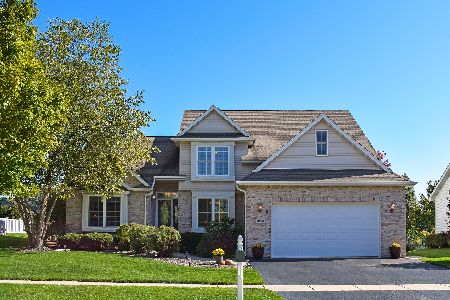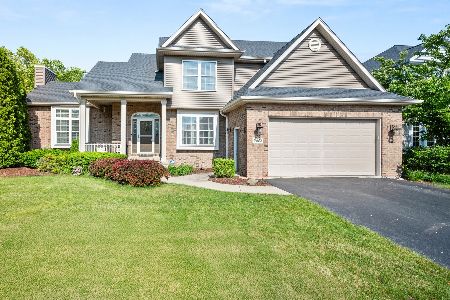1832 Joseph Sixbury Street, Sycamore, Illinois 60178
$232,000
|
Sold
|
|
| Status: | Closed |
| Sqft: | 2,286 |
| Cost/Sqft: | $106 |
| Beds: | 4 |
| Baths: | 3 |
| Year Built: | 2004 |
| Property Taxes: | $6,857 |
| Days On Market: | 4021 |
| Lot Size: | 0,23 |
Description
STUNNING & IMMACULATE HERON CREEK GEM! Hardwood flooring, glass front cabinetry & stainless steel appliances accent the Kitchen. 11'x11' FABULOUS Laundry-Mud Room! Brick woodburn fireplace w/gas logs warms the Family Room. French doors open into elegant Living Rm. GORGEOUS Bedrooms! Dining Room too! Abundant landscaping, custom playhouse, look-out basement, Certified Energy Star home & HUGE 684 sq. ft. garage!
Property Specifics
| Single Family | |
| — | |
| — | |
| 2004 | |
| — | |
| — | |
| No | |
| 0.23 |
| — | |
| Heron Creek | |
| 310 / Annual | |
| — | |
| — | |
| — | |
| 08828048 | |
| 0621454011 |
Nearby Schools
| NAME: | DISTRICT: | DISTANCE: | |
|---|---|---|---|
|
Grade School
North Grove Elementary School |
427 | — | |
|
Middle School
Sycamore Middle School |
427 | Not in DB | |
|
High School
Sycamore High School |
427 | Not in DB | |
Property History
| DATE: | EVENT: | PRICE: | SOURCE: |
|---|---|---|---|
| 3 Apr, 2015 | Sold | $232,000 | MRED MLS |
| 12 Feb, 2015 | Under contract | $242,500 | MRED MLS |
| 31 Jan, 2015 | Listed for sale | $242,500 | MRED MLS |
Room Specifics
Total Bedrooms: 4
Bedrooms Above Ground: 4
Bedrooms Below Ground: 0
Dimensions: —
Floor Type: —
Dimensions: —
Floor Type: —
Dimensions: —
Floor Type: —
Full Bathrooms: 3
Bathroom Amenities: Whirlpool,Double Sink
Bathroom in Basement: 0
Rooms: —
Basement Description: Unfinished,Bathroom Rough-In
Other Specifics
| 2.5 | |
| — | |
| Concrete | |
| — | |
| — | |
| 75X135 | |
| Unfinished | |
| — | |
| — | |
| — | |
| Not in DB | |
| — | |
| — | |
| — | |
| — |
Tax History
| Year | Property Taxes |
|---|---|
| 2015 | $6,857 |
Contact Agent
Nearby Similar Homes
Nearby Sold Comparables
Contact Agent
Listing Provided By
Coldwell Banker The Real Estate Group








