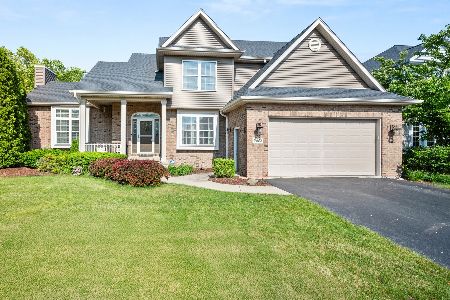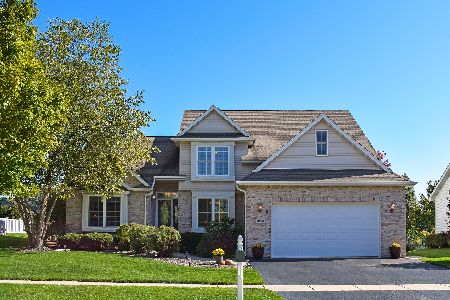1820 Joseph Sixbury Street, Sycamore, Illinois 60178
$210,344
|
Sold
|
|
| Status: | Closed |
| Sqft: | 1,918 |
| Cost/Sqft: | $122 |
| Beds: | 5 |
| Baths: | 3 |
| Year Built: | 2004 |
| Property Taxes: | $9,315 |
| Days On Market: | 4094 |
| Lot Size: | 0,23 |
Description
THE NOTICE FROM THE BUILDING DEPARTMENT NEXT TO THE FRONT DOOR IS DUE TO WATER BEEING SHUT OFF. 5 bedroom's living room & dining room. Family room open to kitchen area. Master Bedroom is open to large bath with a 3-sided fire place. Double sinks, Deck. 2.5 garage.
Property Specifics
| Single Family | |
| — | |
| — | |
| 2004 | |
| Full | |
| — | |
| No | |
| 0.23 |
| De Kalb | |
| — | |
| 360 / Annual | |
| Other | |
| Public | |
| Public Sewer | |
| 08789780 | |
| 0621454013 |
Property History
| DATE: | EVENT: | PRICE: | SOURCE: |
|---|---|---|---|
| 23 Mar, 2015 | Sold | $210,344 | MRED MLS |
| 16 Feb, 2015 | Under contract | $233,540 | MRED MLS |
| — | Last price change | $245,740 | MRED MLS |
| 19 Nov, 2014 | Listed for sale | $258,640 | MRED MLS |
Room Specifics
Total Bedrooms: 5
Bedrooms Above Ground: 5
Bedrooms Below Ground: 0
Dimensions: —
Floor Type: Carpet
Dimensions: —
Floor Type: Carpet
Dimensions: —
Floor Type: Carpet
Dimensions: —
Floor Type: —
Full Bathrooms: 3
Bathroom Amenities: Whirlpool,Separate Shower,Double Sink
Bathroom in Basement: 0
Rooms: Bedroom 5,Utility Room-1st Floor
Basement Description: Unfinished
Other Specifics
| 2.5 | |
| — | |
| — | |
| Deck | |
| — | |
| 75 X 135 | |
| — | |
| Full | |
| — | |
| Range, Microwave, Dishwasher, Disposal | |
| Not in DB | |
| — | |
| — | |
| — | |
| Double Sided |
Tax History
| Year | Property Taxes |
|---|---|
| 2015 | $9,315 |
Contact Agent
Nearby Similar Homes
Nearby Sold Comparables
Contact Agent
Listing Provided By
Carrington R E Services LLC







