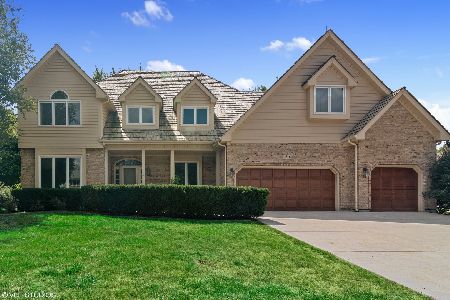1812 Morgan Circle, Naperville, Illinois 60565
$550,000
|
Sold
|
|
| Status: | Closed |
| Sqft: | 3,329 |
| Cost/Sqft: | $168 |
| Beds: | 4 |
| Baths: | 3 |
| Year Built: | 1988 |
| Property Taxes: | $10,846 |
| Days On Market: | 2791 |
| Lot Size: | 0,32 |
Description
Beautiful Custom Cape Cod Home in Pristine condition located on a 1/3 of an acre landscaped lot. Updates include: Freshly Painted exterior (2018), cedar shake roof, 2 furnaces, 2 A/C's, Water Heater, Granite Counter Tops and Stainless-Steel appliances, New Carpet in Den and Family Room (2018). The home has a stunning 2 story vaulted Family room with soaring Masonry Fireplace and custom built in bookcases. Sun room with Southern Exposure.1st floor Den with built in Bookshelves, Large Living and Dining room with crown molding. Expansive Kitchen with eat in area, pantry and access to Sun room. Spacious Master suite with Tray ceiling. Finished basement with Media Room and Recreation area. Tons of storage thru-out. Oversize 2.5 car Garage and Newer Asphalt Driveway. Sprinkler System. Easy Access to the Interstate and Metra Train. Minutes to Downtown Naperville, Forest Preserve and Bike Trails. Highly Acclaimed 203 Schools!
Property Specifics
| Single Family | |
| — | |
| — | |
| 1988 | |
| Full | |
| — | |
| No | |
| 0.32 |
| Du Page | |
| High Oaks | |
| 65 / Annual | |
| Other | |
| Lake Michigan | |
| Public Sewer | |
| 10010659 | |
| 0828414004 |
Nearby Schools
| NAME: | DISTRICT: | DISTANCE: | |
|---|---|---|---|
|
Grade School
Ranch View Elementary School |
203 | — | |
|
Middle School
Kennedy Junior High School |
203 | Not in DB | |
|
High School
Naperville Central High School |
203 | Not in DB | |
Property History
| DATE: | EVENT: | PRICE: | SOURCE: |
|---|---|---|---|
| 27 Aug, 2018 | Sold | $550,000 | MRED MLS |
| 17 Jul, 2018 | Under contract | $559,000 | MRED MLS |
| 9 Jul, 2018 | Listed for sale | $559,000 | MRED MLS |
Room Specifics
Total Bedrooms: 4
Bedrooms Above Ground: 4
Bedrooms Below Ground: 0
Dimensions: —
Floor Type: Carpet
Dimensions: —
Floor Type: Carpet
Dimensions: —
Floor Type: Carpet
Full Bathrooms: 3
Bathroom Amenities: Whirlpool,Separate Shower,Double Sink
Bathroom in Basement: 0
Rooms: Breakfast Room,Den,Media Room,Recreation Room,Heated Sun Room
Basement Description: Finished
Other Specifics
| 2.5 | |
| Concrete Perimeter | |
| Asphalt | |
| Deck, Storms/Screens | |
| Landscaped,Wooded | |
| 90X 155 | |
| Dormer,Unfinished | |
| Full | |
| Vaulted/Cathedral Ceilings, Skylight(s), Hardwood Floors, First Floor Laundry | |
| Range, Microwave, Dishwasher, Refrigerator, Washer, Dryer, Disposal, Indoor Grill | |
| Not in DB | |
| Sidewalks, Street Lights, Street Paved | |
| — | |
| — | |
| Wood Burning, Attached Fireplace Doors/Screen, Gas Starter |
Tax History
| Year | Property Taxes |
|---|---|
| 2018 | $10,846 |
Contact Agent
Nearby Similar Homes
Nearby Sold Comparables
Contact Agent
Listing Provided By
john greene, Realtor




