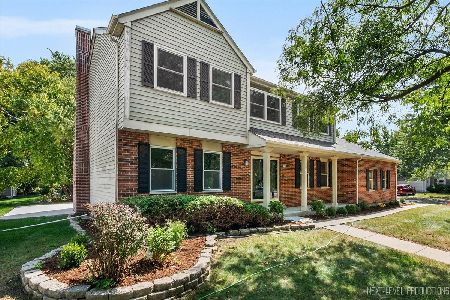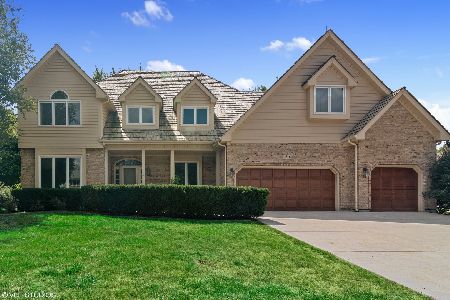1813 Morgan Circle, Naperville, Illinois 60565
$548,000
|
Sold
|
|
| Status: | Closed |
| Sqft: | 3,121 |
| Cost/Sqft: | $186 |
| Beds: | 4 |
| Baths: | 3 |
| Year Built: | 1994 |
| Property Taxes: | $12,704 |
| Days On Market: | 2813 |
| Lot Size: | 0,33 |
Description
Beautifully well-maintained brick and cedar home in highly acclaimed Naperville district 203! Perfect multi-generational home featuring bright and light-filled living room, separate dining, two story foyer, sunken family room with vaulted ceiling/skylights and floor to ceiling fireplace, 1st floor den with access to full bath and large hall closet! Kitchen boasts granite countertops, island with breakfast bar, eating area and open to family room!Balcony with glass French door overlooking family room! Lovely master suite with palladium window, whirlpool tub, oversized shower with skylights! Freshly painted, refinished gleaming hardwood floors, brand new washer and newer water heater! Finished look-out basement with recreational room (pool table stays)! Professionally landscaped with sprinkler and in-ground HEATED pool with 2 tiered deck; great for entertaining; Easy access to Metra train, interstate, shopping and dining! Motivated Seller!
Property Specifics
| Single Family | |
| — | |
| — | |
| 1994 | |
| Full | |
| — | |
| No | |
| 0.33 |
| Du Page | |
| High Oaks | |
| 85 / Annual | |
| None | |
| Lake Michigan,Public | |
| Public Sewer | |
| 09935276 | |
| 0828413004 |
Nearby Schools
| NAME: | DISTRICT: | DISTANCE: | |
|---|---|---|---|
|
Grade School
Ranch View Elementary School |
203 | — | |
|
Middle School
Kennedy Junior High School |
203 | Not in DB | |
|
High School
Naperville Central High School |
203 | Not in DB | |
Property History
| DATE: | EVENT: | PRICE: | SOURCE: |
|---|---|---|---|
| 25 Jun, 2018 | Sold | $548,000 | MRED MLS |
| 13 May, 2018 | Under contract | $579,900 | MRED MLS |
| 1 May, 2018 | Listed for sale | $579,900 | MRED MLS |
Room Specifics
Total Bedrooms: 4
Bedrooms Above Ground: 4
Bedrooms Below Ground: 0
Dimensions: —
Floor Type: Carpet
Dimensions: —
Floor Type: Carpet
Dimensions: —
Floor Type: Carpet
Full Bathrooms: 3
Bathroom Amenities: Whirlpool,Separate Shower,Double Sink
Bathroom in Basement: 0
Rooms: Den
Basement Description: Finished
Other Specifics
| 3 | |
| — | |
| Concrete | |
| Deck, In Ground Pool, Storms/Screens | |
| — | |
| 90 X 160 | |
| — | |
| Full | |
| Vaulted/Cathedral Ceilings, Skylight(s), Hardwood Floors, First Floor Laundry | |
| Double Oven, Range, Microwave, Dishwasher, Refrigerator, Washer, Dryer, Disposal, Built-In Oven | |
| Not in DB | |
| — | |
| — | |
| — | |
| — |
Tax History
| Year | Property Taxes |
|---|---|
| 2018 | $12,704 |
Contact Agent
Nearby Sold Comparables
Contact Agent
Listing Provided By
Realty Executives Legacy





