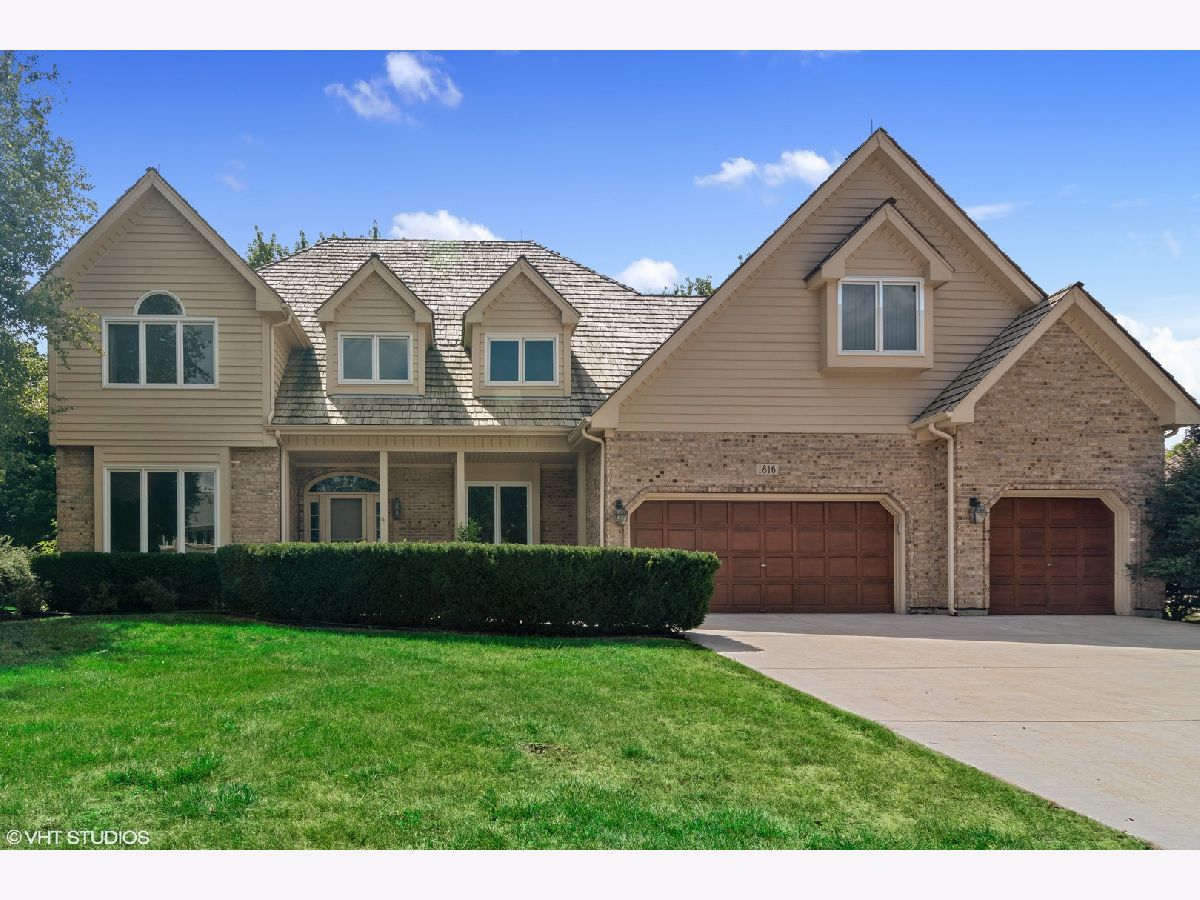1816 Morgan Circle, Naperville, Illinois 60565
$578,000
|
Sold
|
|
| Status: | Closed |
| Sqft: | 3,518 |
| Cost/Sqft: | $167 |
| Beds: | 5 |
| Baths: | 4 |
| Year Built: | 1990 |
| Property Taxes: | $12,430 |
| Days On Market: | 2029 |
| Lot Size: | 0,32 |
Description
GORGEOUS HOME WITH MANY NEW UPDATES!BUILT BY E & A BUILDERS, KNOWN FOR UNIQUE TRAY & RECESSED CEILING DESIGNS THRUOUT! SKYLIGHT IN MASTER BR ,SUN ROOM AND HALLWAY BR.NEWER A/C,NEWER COOKTOP,NEWER TOILETS.NEWER EXTERNAL WALL PAINTING-2015,NEWER DRIVER WAY -2015, NEWER WASHER AND DRYER-2017,NEW CARPET FIRST & SECOND FLR-2019,NEW SHOWER FOR MASTER BR AND HALLWAY BR-2019. NEW PAINT FOR MASTER BR ,OFFICE,DECK ETC-2020, NEW CHANDELLIERS AND LIGHTS -2020.9' CEILINGS, 1ST FLR OFFICE CAN BE USED AS 5TH BEDROOM.SPACIOUS LARGE MBR BATH. SHAKE ROOF WELL MAINTAINED -2015.GREAT LOCATION ,NEIGHBORHOOD AND NAPERVILLE 203 SCHOOLS . CLOSE TO I-355, DOWNTOWN NAPERVILLE AND SHOPPING. A MUST SEE!
Property Specifics
| Single Family | |
| — | |
| Colonial | |
| 1990 | |
| Partial | |
| — | |
| No | |
| 0.32 |
| Du Page | |
| High Oaks | |
| 65 / Annual | |
| Other | |
| Lake Michigan | |
| Public Sewer | |
| 10811301 | |
| 0828414005 |
Nearby Schools
| NAME: | DISTRICT: | DISTANCE: | |
|---|---|---|---|
|
Grade School
Ranch View Elementary School |
203 | — | |
|
Middle School
Kennedy Junior High School |
203 | Not in DB | |
|
High School
Naperville Central High School |
203 | Not in DB | |
Property History
| DATE: | EVENT: | PRICE: | SOURCE: |
|---|---|---|---|
| 28 Jun, 2013 | Sold | $555,000 | MRED MLS |
| 4 May, 2013 | Under contract | $567,000 | MRED MLS |
| 28 Apr, 2013 | Listed for sale | $567,000 | MRED MLS |
| 15 Oct, 2020 | Sold | $578,000 | MRED MLS |
| 15 Sep, 2020 | Under contract | $588,000 | MRED MLS |
| — | Last price change | $598,000 | MRED MLS |
| 8 Aug, 2020 | Listed for sale | $598,000 | MRED MLS |

Room Specifics
Total Bedrooms: 5
Bedrooms Above Ground: 5
Bedrooms Below Ground: 0
Dimensions: —
Floor Type: Carpet
Dimensions: —
Floor Type: Carpet
Dimensions: —
Floor Type: Carpet
Dimensions: —
Floor Type: —
Full Bathrooms: 4
Bathroom Amenities: —
Bathroom in Basement: 1
Rooms: Bedroom 5,Game Room,Recreation Room,Sun Room,Theatre Room
Basement Description: Partially Finished
Other Specifics
| 3 | |
| — | |
| — | |
| Deck, Hot Tub | |
| — | |
| 90 X 154 | |
| — | |
| Full | |
| Vaulted/Cathedral Ceilings, Skylight(s), Hot Tub, Hardwood Floors, First Floor Bedroom, First Floor Full Bath | |
| Range, Microwave, Dishwasher, Refrigerator, Washer, Dryer, Disposal, Stainless Steel Appliance(s) | |
| Not in DB | |
| — | |
| — | |
| — | |
| — |
Tax History
| Year | Property Taxes |
|---|---|
| 2013 | $12,502 |
| 2020 | $12,430 |
Contact Agent
Nearby Similar Homes
Nearby Sold Comparables
Contact Agent
Listing Provided By
RE/MAX of Naperville




