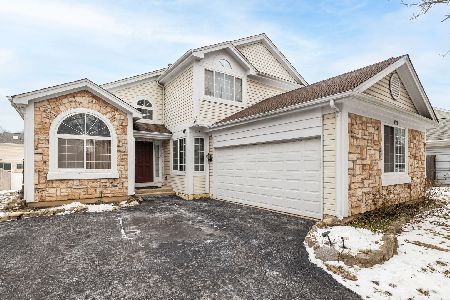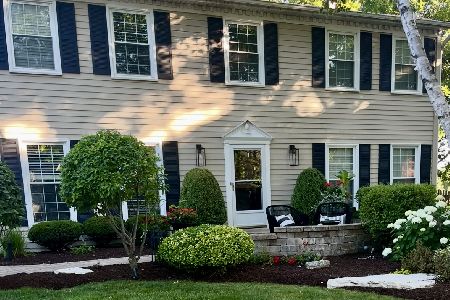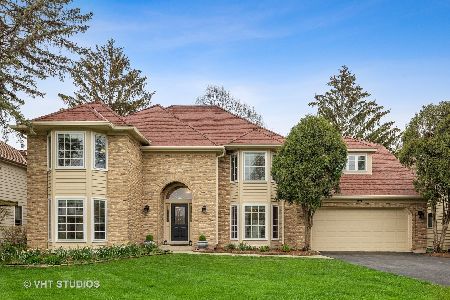1812 River Ridge Circle, Naperville, Illinois 60565
$430,000
|
Sold
|
|
| Status: | Closed |
| Sqft: | 3,349 |
| Cost/Sqft: | $134 |
| Beds: | 4 |
| Baths: | 3 |
| Year Built: | 1988 |
| Property Taxes: | $9,690 |
| Days On Market: | 2907 |
| Lot Size: | 0,00 |
Description
Gorgeous custom home on quiet street in the popular 203 school district. Excellent condition throughout. Neutral decor with many freshly painted rooms. Inviting open two story foyer. Formal living & dining rooms. Soaring fireplace in vaulted family room with wet bar. Wood floors. Cheerful kitchen with granite & stainless. Convenient rear den(or 5th bedroom) next to first floor full bath. Beautiful master suite with huge palladian window, volume ceiling, sitting area and luxury bath. Oversized 4th bedroom overlooks the family room. Lots of closets. Covered front & back porches plus deck(stained 2017). Mature landscaping. Well maintained. Walk to neighborhood pool. Close to school & library. Just steps to bus stop. Shopping nearby and easy access to major roads/tollway. Move in and enjoy!
Property Specifics
| Single Family | |
| — | |
| — | |
| 1988 | |
| Full | |
| — | |
| No | |
| — |
| Du Page | |
| — | |
| 0 / Not Applicable | |
| None | |
| Lake Michigan | |
| Public Sewer | |
| 09856769 | |
| 0832113003 |
Nearby Schools
| NAME: | DISTRICT: | DISTANCE: | |
|---|---|---|---|
|
Grade School
Scott Elementary School |
203 | — | |
|
Middle School
Madison Junior High School |
203 | Not in DB | |
|
High School
Naperville Central High School |
203 | Not in DB | |
Property History
| DATE: | EVENT: | PRICE: | SOURCE: |
|---|---|---|---|
| 15 Jun, 2018 | Sold | $430,000 | MRED MLS |
| 19 Apr, 2018 | Under contract | $449,500 | MRED MLS |
| — | Last price change | $469,900 | MRED MLS |
| 14 Feb, 2018 | Listed for sale | $469,900 | MRED MLS |
Room Specifics
Total Bedrooms: 4
Bedrooms Above Ground: 4
Bedrooms Below Ground: 0
Dimensions: —
Floor Type: Carpet
Dimensions: —
Floor Type: Carpet
Dimensions: —
Floor Type: Carpet
Full Bathrooms: 3
Bathroom Amenities: Whirlpool,Separate Shower,Double Sink
Bathroom in Basement: 0
Rooms: Den,Foyer,Sitting Room
Basement Description: Unfinished
Other Specifics
| 2 | |
| — | |
| Asphalt | |
| Deck, Porch | |
| Landscaped | |
| 68X46X153X49X125 | |
| — | |
| Full | |
| Vaulted/Cathedral Ceilings, Skylight(s), Hardwood Floors, First Floor Bedroom, First Floor Laundry, First Floor Full Bath | |
| Range, Microwave, Dishwasher, Refrigerator, Washer, Dryer, Disposal | |
| Not in DB | |
| Pool, Sidewalks, Street Lights, Street Paved | |
| — | |
| — | |
| Wood Burning |
Tax History
| Year | Property Taxes |
|---|---|
| 2018 | $9,690 |
Contact Agent
Nearby Similar Homes
Nearby Sold Comparables
Contact Agent
Listing Provided By
Coldwell Banker Residential









