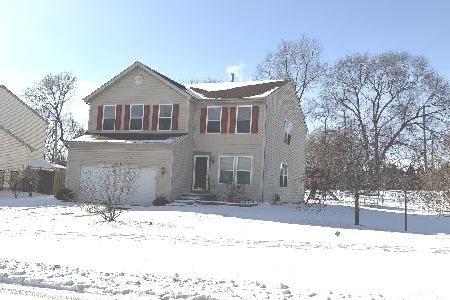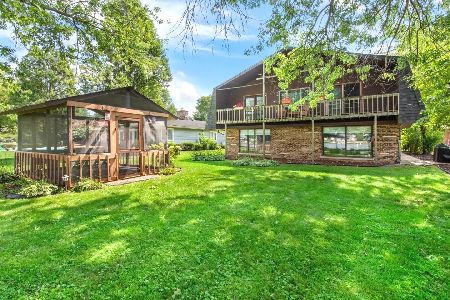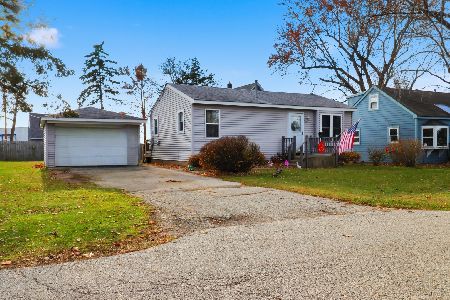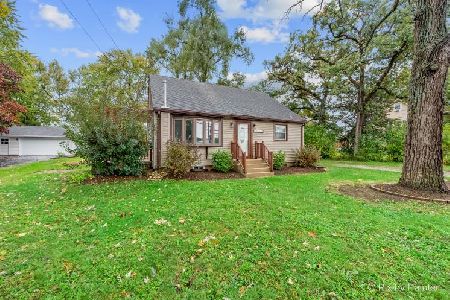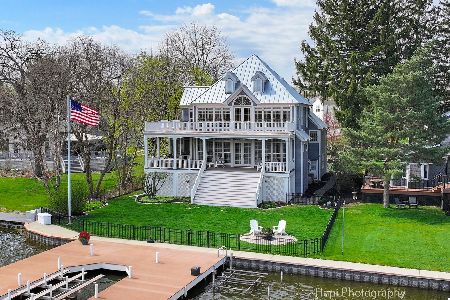1812 Riverside Drive, Mchenry, Illinois 60050
$625,000
|
Sold
|
|
| Status: | Closed |
| Sqft: | 3,930 |
| Cost/Sqft: | $152 |
| Beds: | 5 |
| Baths: | 5 |
| Year Built: | 1900 |
| Property Taxes: | $13,305 |
| Days On Market: | 2168 |
| Lot Size: | 1,79 |
Description
One of a kind Fox Riverfront thoughtfully rehabbed blending new conveniences with vintage details. This majestic three-story home has 5 bedrooms and 4.1 baths. All NEW kitchen facing the river invites all to join in the fun. Original coffered paneled dining room, built-in bookcases, and spectacular staircase. Main floor bedroom is great flex space that could also be a den with 1/2 bath. Expansive laundry room. 10' ceilings on the first floor with gleaming hardwood floors. Upstairs you'll find the all-NEW master bath with slipper bathtub, walk-in shower, double sinks and separate water closet. A custom walk-in closet has tons of room for storage. Two more spacious bedrooms and two full baths round out the 2nd floor. On the 3rd floor you'll find an additional bedroom, full bath and finished bonus room overlooking the river. Outside you'll find a 6+ car garage, 3 permanent piers, covered boat slip and riverside deck. This is truly a one of a kind property.
Property Specifics
| Single Family | |
| — | |
| — | |
| 1900 | |
| Full | |
| — | |
| Yes | |
| 1.79 |
| Mc Henry | |
| — | |
| — / Not Applicable | |
| None | |
| Private Well | |
| Septic-Private | |
| 10644403 | |
| 0925102060 |
Property History
| DATE: | EVENT: | PRICE: | SOURCE: |
|---|---|---|---|
| 16 May, 2018 | Sold | $394,750 | MRED MLS |
| 19 Apr, 2018 | Under contract | $485,000 | MRED MLS |
| — | Last price change | $499,900 | MRED MLS |
| 10 Nov, 2017 | Listed for sale | $499,900 | MRED MLS |
| 18 Dec, 2020 | Sold | $625,000 | MRED MLS |
| 4 Nov, 2020 | Under contract | $599,000 | MRED MLS |
| — | Last price change | $675,000 | MRED MLS |
| 21 Feb, 2020 | Listed for sale | $675,000 | MRED MLS |
Room Specifics
Total Bedrooms: 5
Bedrooms Above Ground: 5
Bedrooms Below Ground: 0
Dimensions: —
Floor Type: Hardwood
Dimensions: —
Floor Type: Hardwood
Dimensions: —
Floor Type: Carpet
Dimensions: —
Floor Type: —
Full Bathrooms: 5
Bathroom Amenities: Separate Shower,Double Sink,Garden Tub
Bathroom in Basement: 0
Rooms: Bedroom 5,Bonus Room,Foyer,Mud Room,Walk In Closet,Enclosed Porch
Basement Description: Partially Finished
Other Specifics
| 6 | |
| — | |
| Asphalt,Circular | |
| Deck, Patio, Porch, Hot Tub, Storms/Screens | |
| Chain of Lakes Frontage,River Front,Water View | |
| 134X608X399X357 | |
| — | |
| Full | |
| Hot Tub, Hardwood Floors, First Floor Bedroom, First Floor Laundry, Built-in Features, Walk-In Closet(s) | |
| Range, Microwave, Dishwasher, Refrigerator, Washer, Dryer | |
| Not in DB | |
| Lake, Gated, Street Lights, Street Paved | |
| — | |
| — | |
| Gas Starter |
Tax History
| Year | Property Taxes |
|---|---|
| 2018 | $17,564 |
| 2020 | $13,305 |
Contact Agent
Nearby Similar Homes
Nearby Sold Comparables
Contact Agent
Listing Provided By
Lakes Realty Group

