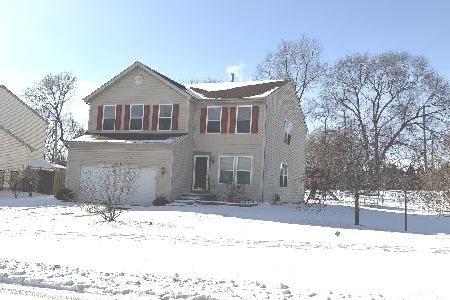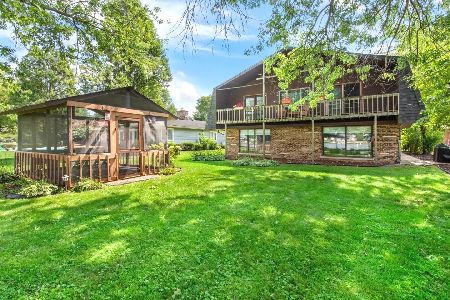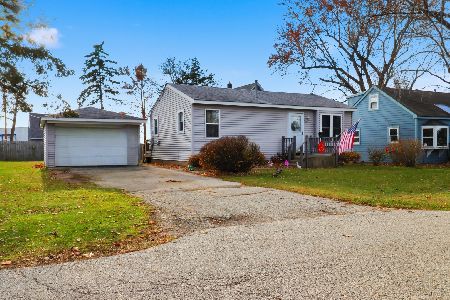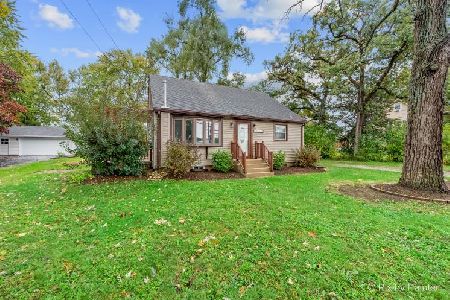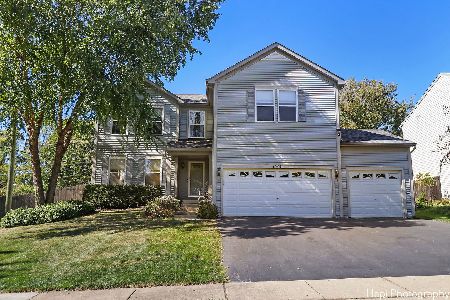1902 Hemlock Drive, Mchenry, Illinois 60050
$185,000
|
Sold
|
|
| Status: | Closed |
| Sqft: | 3,527 |
| Cost/Sqft: | $60 |
| Beds: | 6 |
| Baths: | 4 |
| Year Built: | 2003 |
| Property Taxes: | $8,008 |
| Days On Market: | 5386 |
| Lot Size: | 0,22 |
Description
14 Rooms too big? There's room for kids, pets, and all you have collected over the years in this fine Riverside Hollow residence! You will be delighted by the 9ft ceilings and the finished walkout basement w/ full bath, kitchenette and all the amenities for gracious living. Gather your clan and view this offering, you will find the only thing modest is the price! Upgrades galore ! Agent owned. Short Sale.
Property Specifics
| Single Family | |
| — | |
| — | |
| 2003 | |
| Walkout | |
| 3500 | |
| No | |
| 0.22 |
| Mc Henry | |
| Riverside Hollow | |
| 75 / Annual | |
| Other | |
| Public | |
| Public Sewer | |
| 07794598 | |
| 0925105019 |
Nearby Schools
| NAME: | DISTRICT: | DISTANCE: | |
|---|---|---|---|
|
Grade School
Hilltop Elementary School |
15 | — | |
|
Middle School
Mchenry Middle School |
15 | Not in DB | |
|
High School
Mchenry High School-west Campus |
156 | Not in DB | |
Property History
| DATE: | EVENT: | PRICE: | SOURCE: |
|---|---|---|---|
| 17 Nov, 2011 | Sold | $185,000 | MRED MLS |
| 14 Sep, 2011 | Under contract | $210,000 | MRED MLS |
| — | Last price change | $220,000 | MRED MLS |
| 1 May, 2011 | Listed for sale | $290,000 | MRED MLS |
Room Specifics
Total Bedrooms: 6
Bedrooms Above Ground: 6
Bedrooms Below Ground: 0
Dimensions: —
Floor Type: Carpet
Dimensions: —
Floor Type: Carpet
Dimensions: —
Floor Type: Carpet
Dimensions: —
Floor Type: —
Dimensions: —
Floor Type: —
Full Bathrooms: 4
Bathroom Amenities: Separate Shower,Double Sink
Bathroom in Basement: 1
Rooms: Bedroom 5,Bedroom 6,Breakfast Room,Loft,Recreation Room
Basement Description: Finished,Crawl,Exterior Access
Other Specifics
| 3 | |
| Concrete Perimeter | |
| Asphalt | |
| Patio | |
| Corner Lot,Landscaped | |
| 74X136X101X111 | |
| — | |
| Full | |
| Bar-Dry, Hardwood Floors, First Floor Bedroom, First Floor Laundry | |
| — | |
| Not in DB | |
| Sidewalks, Street Lights, Street Paved | |
| — | |
| — | |
| Attached Fireplace Doors/Screen, Gas Log, Gas Starter |
Tax History
| Year | Property Taxes |
|---|---|
| 2011 | $8,008 |
Contact Agent
Nearby Similar Homes
Nearby Sold Comparables
Contact Agent
Listing Provided By
Dream Real Estate, Inc.

