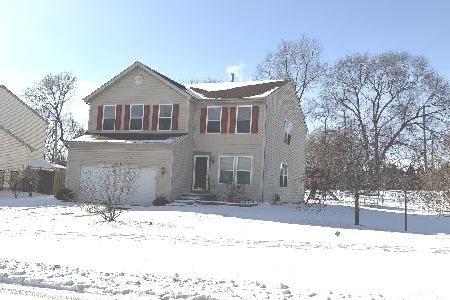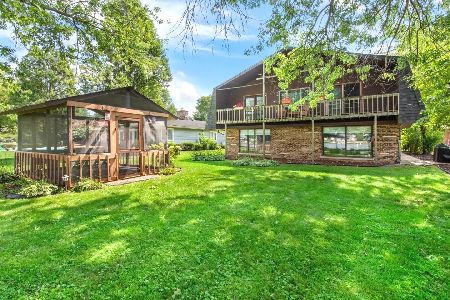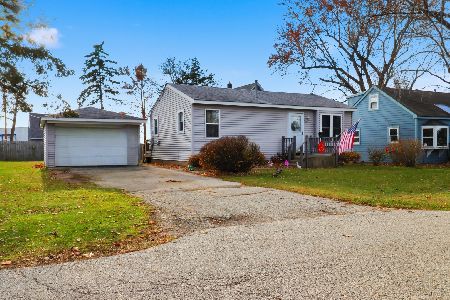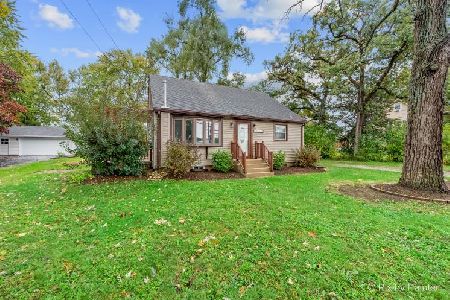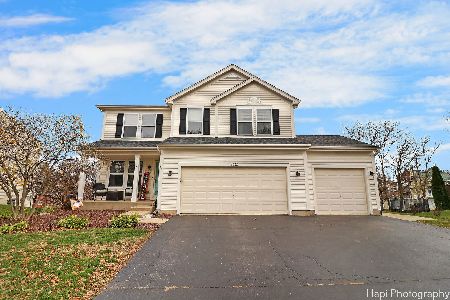1910 Hemlock Drive, Mchenry, Illinois 60050
$235,000
|
Sold
|
|
| Status: | Closed |
| Sqft: | 3,471 |
| Cost/Sqft: | $76 |
| Beds: | 4 |
| Baths: | 3 |
| Year Built: | 2003 |
| Property Taxes: | $9,058 |
| Days On Market: | 4402 |
| Lot Size: | 0,29 |
Description
2 story light & bright home w/open floor plan. As-is. Large kitchen open to family room, walk out basement, sunroom, walk in master closet, loft & 2nd floor laundry. Large deck including long view of river behind home. Approved for HomePath Mortgage & Renovation Financing. Purchase this property for as little as 5% down, tax proration 100%, no discl/survey. See additional info for closing cost assistance offer
Property Specifics
| Single Family | |
| — | |
| Traditional | |
| 2003 | |
| Full,Walkout | |
| 3202 | |
| No | |
| 0.29 |
| Mc Henry | |
| Riverside Hollow | |
| 75 / Annual | |
| None | |
| Public | |
| Public Sewer | |
| 08513577 | |
| 0925105017 |
Nearby Schools
| NAME: | DISTRICT: | DISTANCE: | |
|---|---|---|---|
|
Grade School
Hilltop Elementary School |
15 | — | |
|
Middle School
Mchenry Middle School |
15 | Not in DB | |
|
High School
Mchenry High School-west Campus |
156 | Not in DB | |
Property History
| DATE: | EVENT: | PRICE: | SOURCE: |
|---|---|---|---|
| 25 Apr, 2014 | Sold | $235,000 | MRED MLS |
| 25 Mar, 2014 | Under contract | $265,000 | MRED MLS |
| 9 Jan, 2014 | Listed for sale | $265,000 | MRED MLS |
Room Specifics
Total Bedrooms: 4
Bedrooms Above Ground: 4
Bedrooms Below Ground: 0
Dimensions: —
Floor Type: Carpet
Dimensions: —
Floor Type: Carpet
Dimensions: —
Floor Type: Carpet
Full Bathrooms: 3
Bathroom Amenities: Separate Shower,Double Sink,Soaking Tub
Bathroom in Basement: 0
Rooms: Loft,Sun Room
Basement Description: Partially Finished
Other Specifics
| 3 | |
| Concrete Perimeter | |
| Asphalt | |
| Deck, Patio | |
| Fenced Yard | |
| 120X148X115X136 | |
| — | |
| Full | |
| Hardwood Floors, Wood Laminate Floors, Second Floor Laundry | |
| — | |
| Not in DB | |
| Sidewalks, Street Lights, Street Paved | |
| — | |
| — | |
| Gas Log, Gas Starter |
Tax History
| Year | Property Taxes |
|---|---|
| 2014 | $9,058 |
Contact Agent
Nearby Similar Homes
Nearby Sold Comparables
Contact Agent
Listing Provided By
Keller Williams Success Realty

