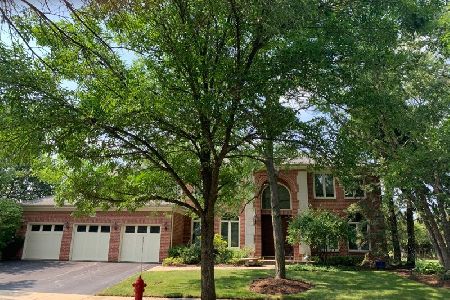1836 Trails Edge Drive, Northbrook, Illinois 60062
$952,500
|
Sold
|
|
| Status: | Closed |
| Sqft: | 3,391 |
| Cost/Sqft: | $295 |
| Beds: | 5 |
| Baths: | 5 |
| Year Built: | 1996 |
| Property Taxes: | $19,127 |
| Days On Market: | 2031 |
| Lot Size: | 0,46 |
Description
Sold Before Processing. Situated on a tree-lined cul-de-sac, this exceptional five-bedroom brick home has been recently renovated and meticulously maintained. A grand foyer opens to a functional, open floor plan with polished hardwood flooring and recessed lighting. The gourmet kitchen features white cabinetry, stainless steel appliances, a large island, walk-in pantry and views of the professionally manicured backyard. New, oversized windows bring abundant natural light into a traditional dining room and living room, which flows into a comfortable family room, complete with a custom, gas fireplace. The master suite features vaulted ceilings, two walk-in closets, and a stunning bathroom with Carrara marble vanities, and a large skylight over the luxurious soaking tub. The renovated basement boasts a theatre room with wet-bar, spacious gym, recreational room and full bathroom with sauna. Spacious first floor bedroom and full, updated bathroom. District 28 schools! Just blocks from Techny Prairie Park, Meadowhill Pool, Downtown Northbrook's great restaurants and shopping, and accessible transportation.
Property Specifics
| Single Family | |
| — | |
| — | |
| 1996 | |
| Full | |
| — | |
| No | |
| 0.46 |
| Cook | |
| Park Place Estates | |
| 750 / Annual | |
| Exterior Maintenance | |
| Public | |
| Public Sewer | |
| 10761384 | |
| 04152040080000 |
Nearby Schools
| NAME: | DISTRICT: | DISTANCE: | |
|---|---|---|---|
|
Grade School
Meadowbrook Elementary School |
28 | — | |
|
Middle School
Northbrook Junior High School |
28 | Not in DB | |
|
High School
Glenbrook North High School |
225 | Not in DB | |
Property History
| DATE: | EVENT: | PRICE: | SOURCE: |
|---|---|---|---|
| 2 Jul, 2018 | Sold | $851,000 | MRED MLS |
| 24 Apr, 2018 | Under contract | $850,000 | MRED MLS |
| — | Last price change | $899,000 | MRED MLS |
| 29 Mar, 2018 | Listed for sale | $899,000 | MRED MLS |
| 26 Aug, 2020 | Sold | $952,500 | MRED MLS |
| 1 Jul, 2020 | Under contract | $1,000,000 | MRED MLS |
| 1 Jul, 2020 | Listed for sale | $1,000,000 | MRED MLS |

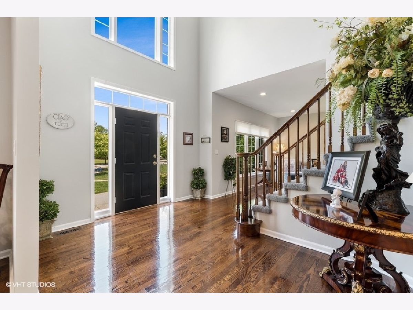
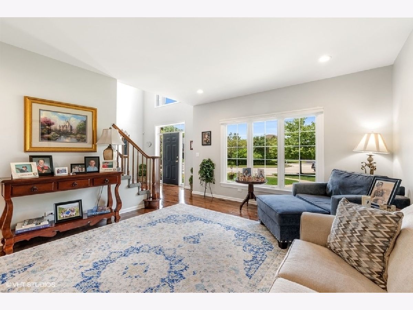
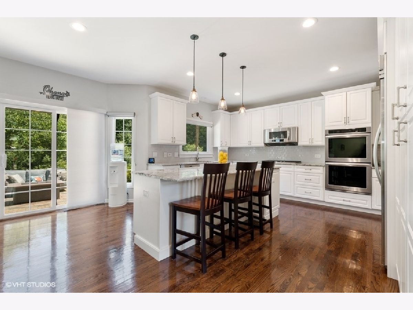
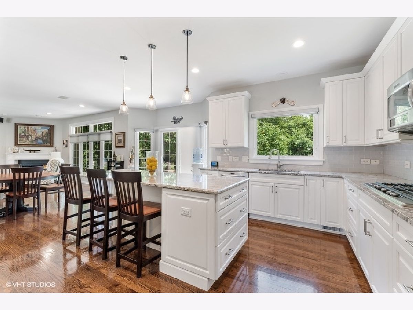
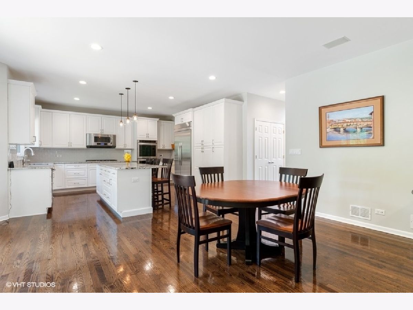
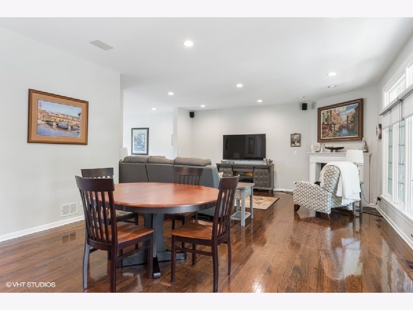
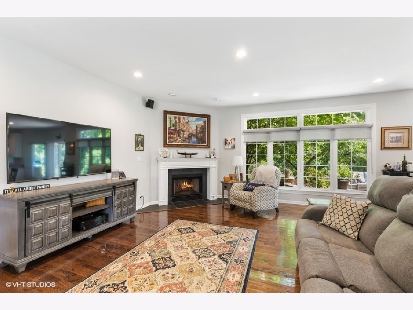
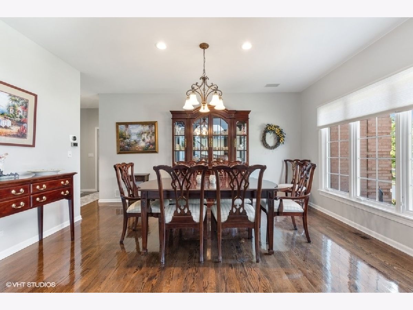
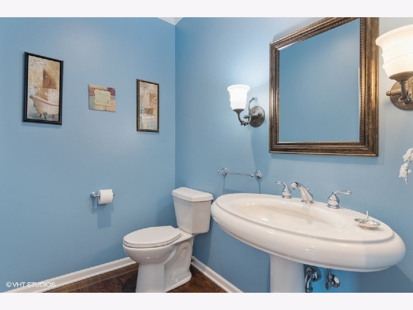
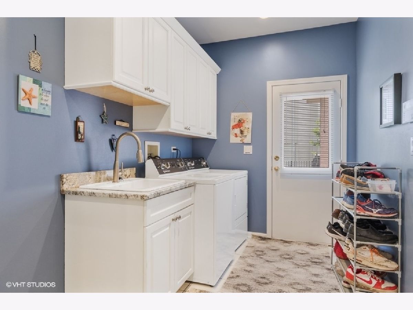
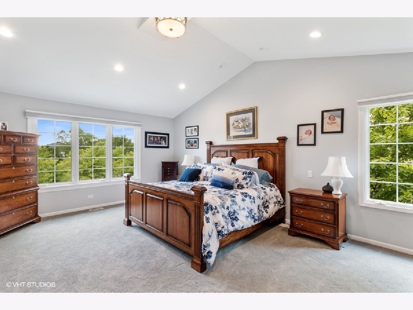
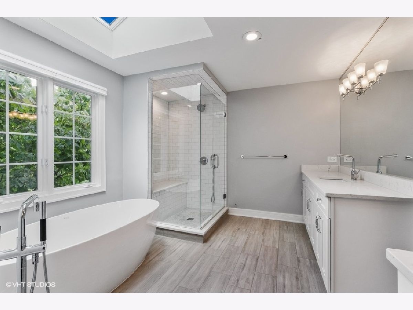
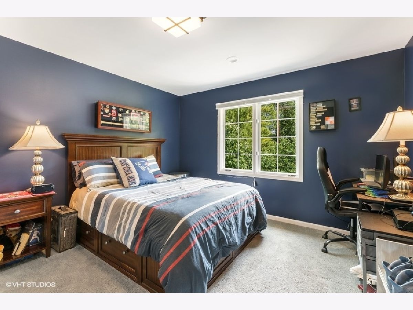
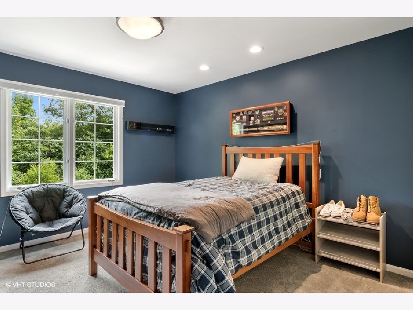
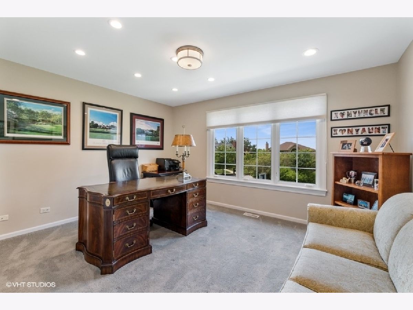
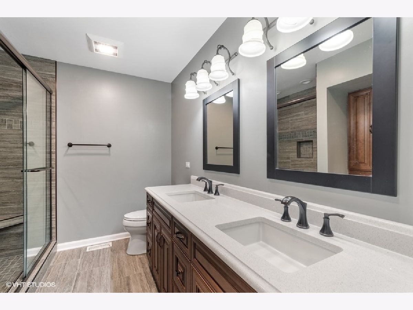
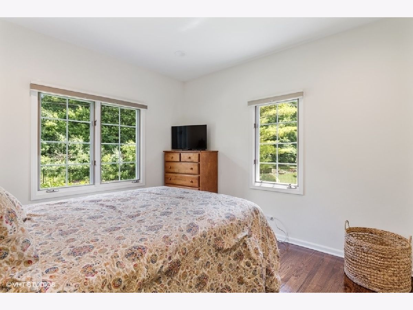
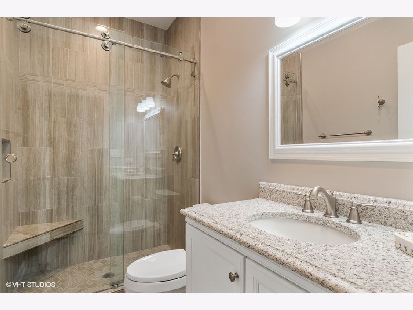
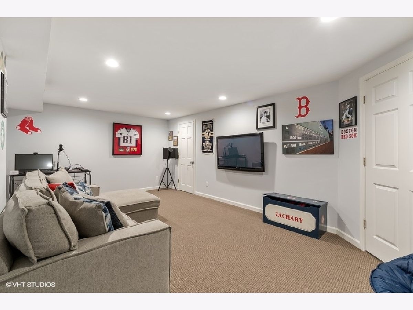
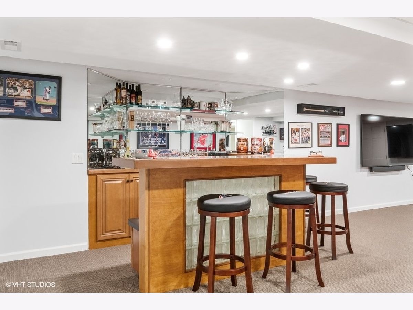
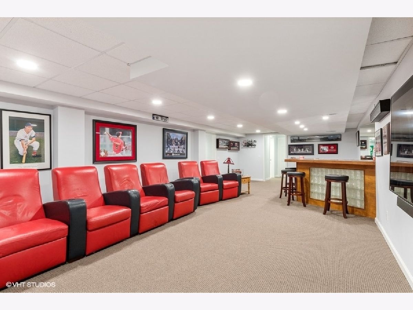
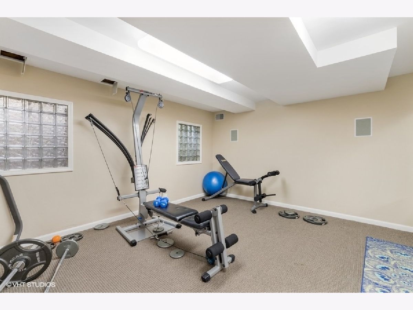
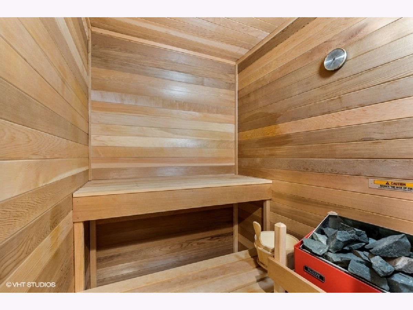
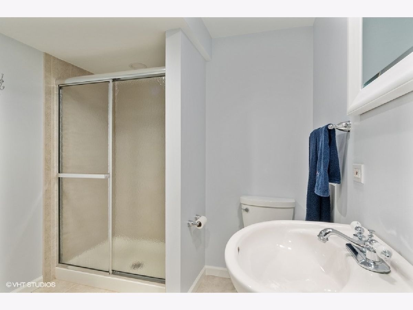
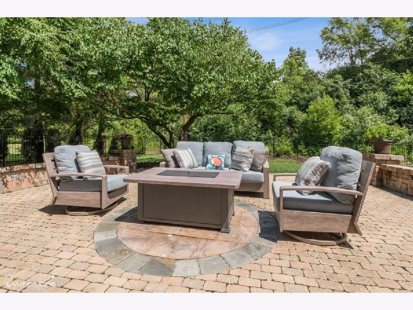
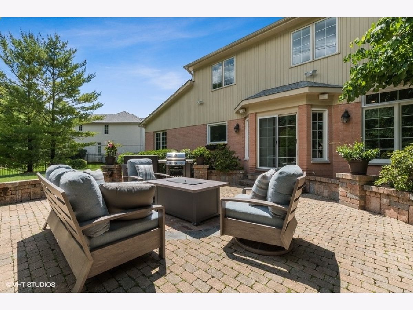
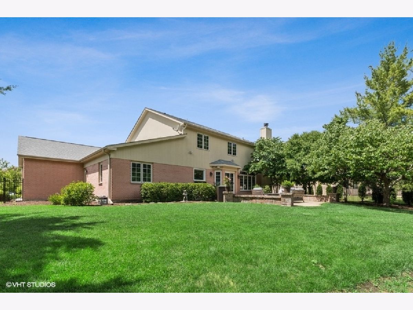
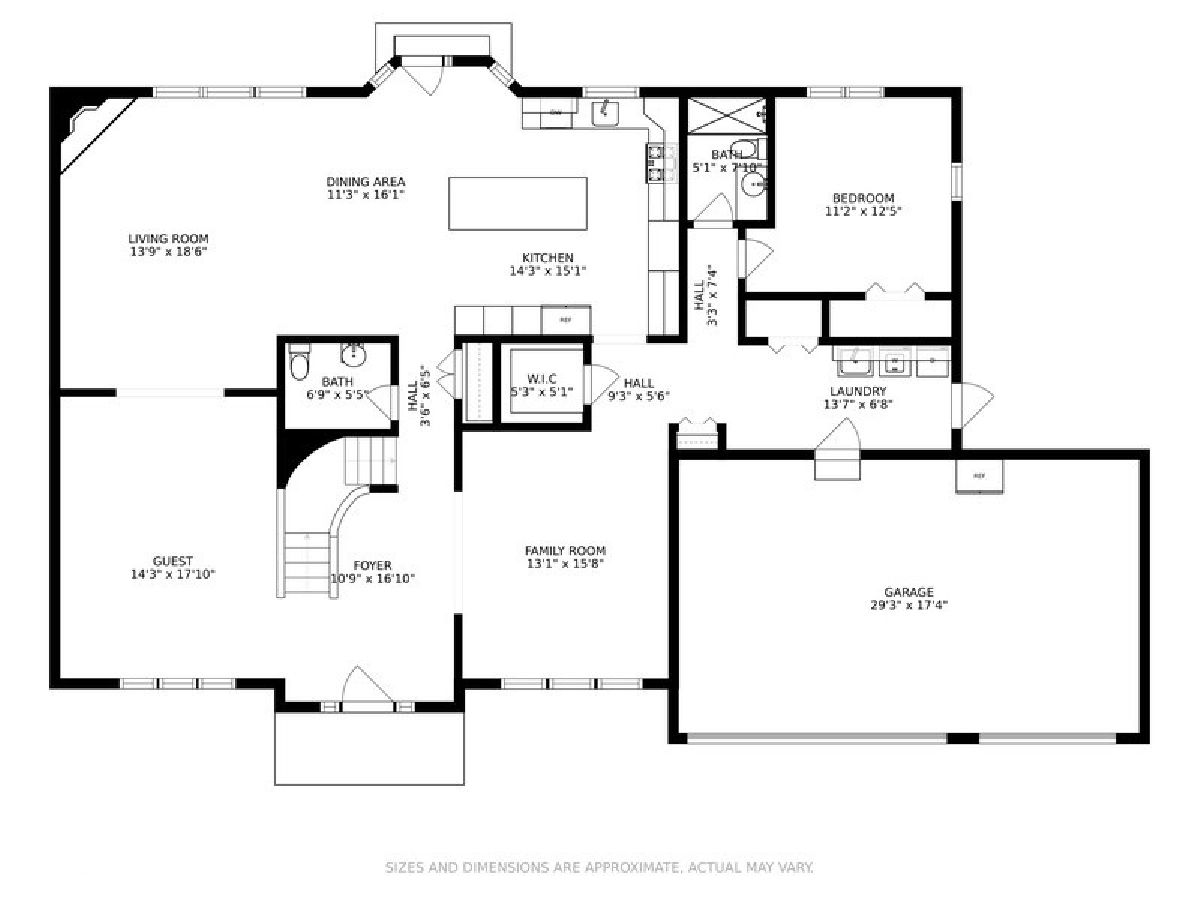
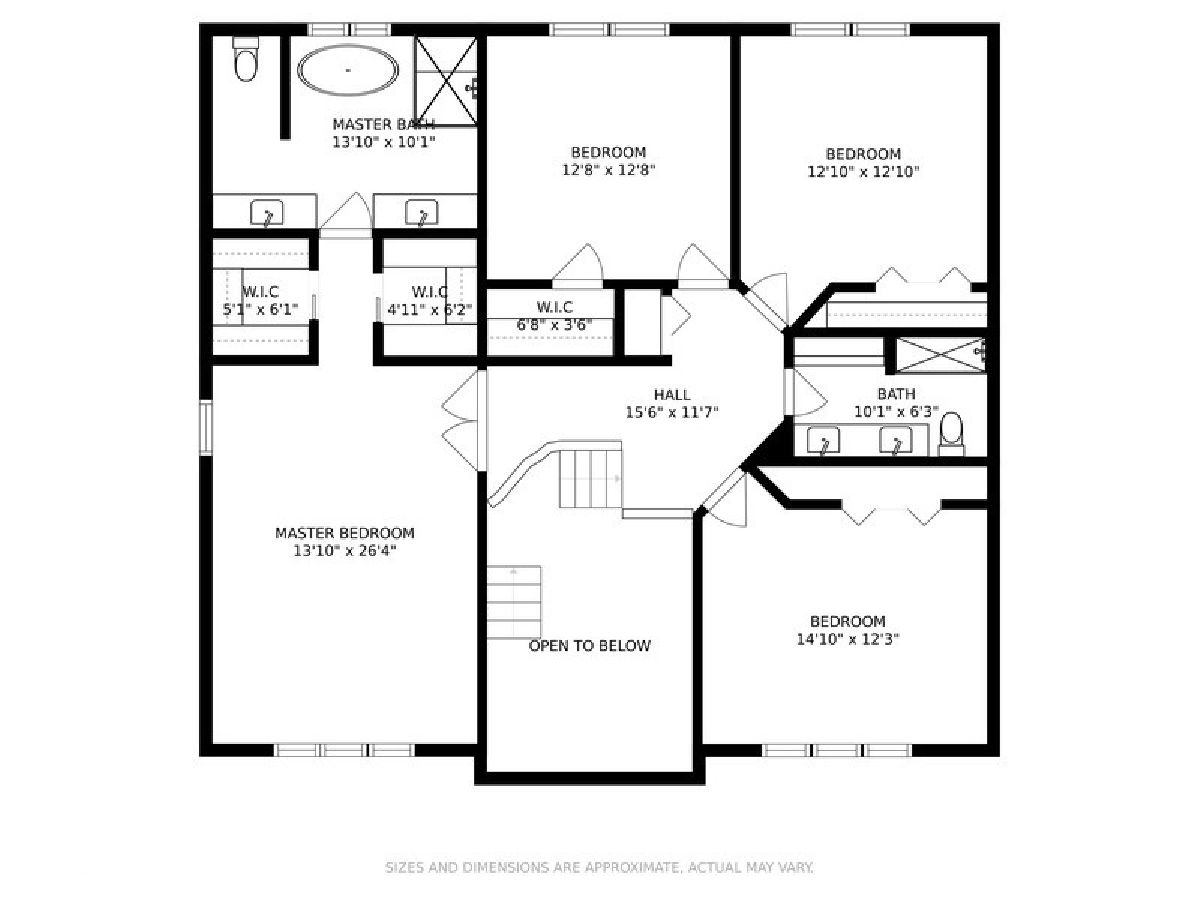
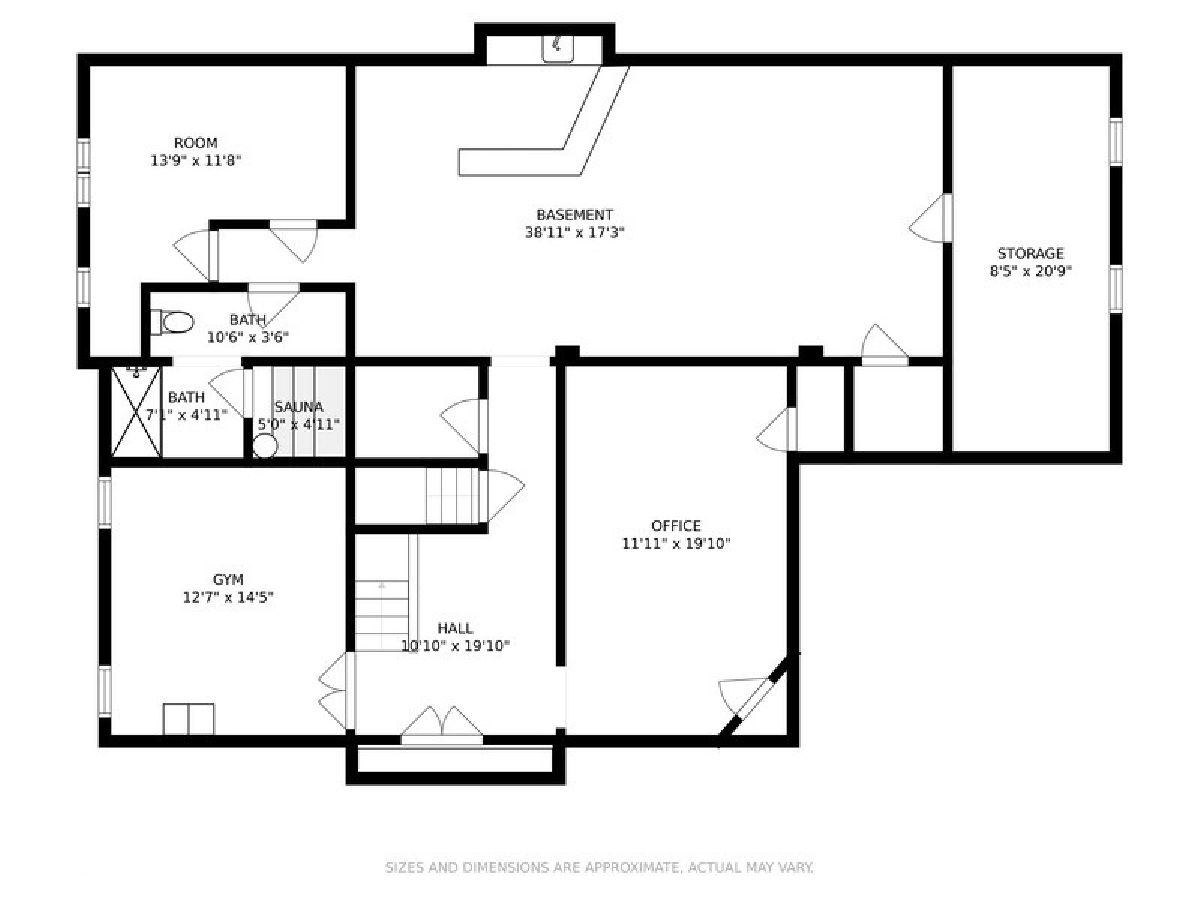
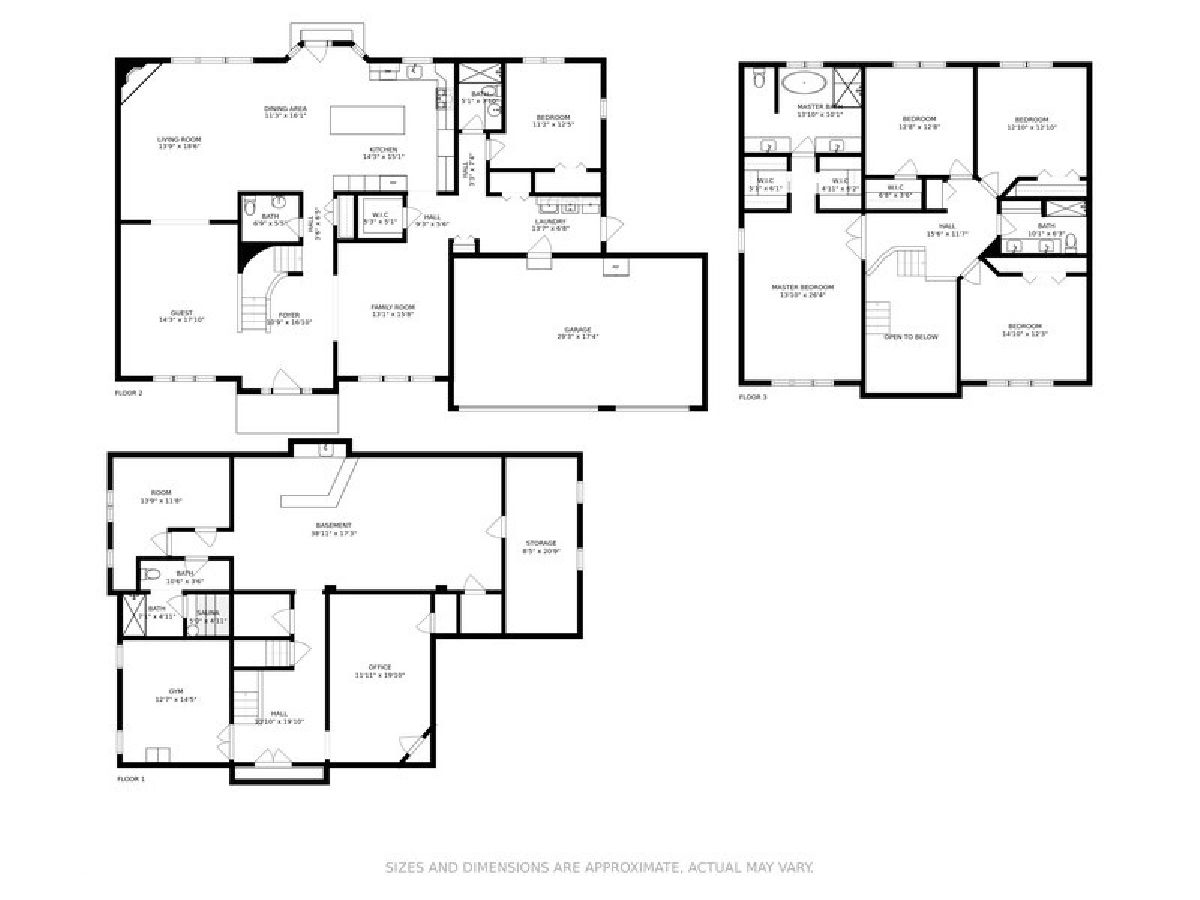
Room Specifics
Total Bedrooms: 5
Bedrooms Above Ground: 5
Bedrooms Below Ground: 0
Dimensions: —
Floor Type: Carpet
Dimensions: —
Floor Type: Carpet
Dimensions: —
Floor Type: Carpet
Dimensions: —
Floor Type: —
Full Bathrooms: 5
Bathroom Amenities: Separate Shower,Double Sink,Soaking Tub
Bathroom in Basement: 1
Rooms: Bedroom 5,Foyer,Recreation Room,Exercise Room,Game Room
Basement Description: Finished
Other Specifics
| 3 | |
| Concrete Perimeter | |
| Asphalt | |
| Patio, Brick Paver Patio | |
| Cul-De-Sac,Fenced Yard,Landscaped | |
| 162 X 185 X 111 X 133 | |
| — | |
| Full | |
| Vaulted/Cathedral Ceilings, Skylight(s), Sauna/Steam Room, Hardwood Floors, First Floor Bedroom, First Floor Laundry | |
| Double Oven, Range, Microwave, Dishwasher, Refrigerator, Washer, Dryer, Disposal, Stainless Steel Appliance(s) | |
| Not in DB | |
| Curbs, Sidewalks, Street Lights, Street Paved | |
| — | |
| — | |
| Gas Log, Gas Starter |
Tax History
| Year | Property Taxes |
|---|---|
| 2018 | $17,726 |
| 2020 | $19,127 |
Contact Agent
Nearby Similar Homes
Nearby Sold Comparables
Contact Agent
Listing Provided By
Compass


