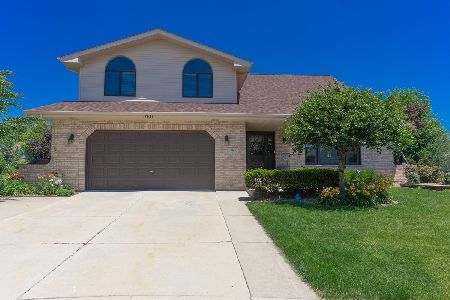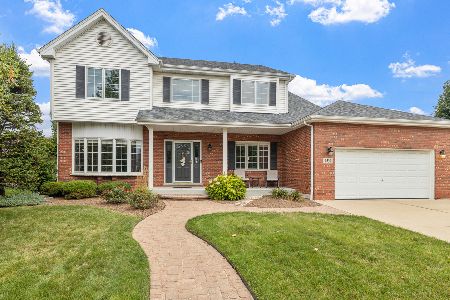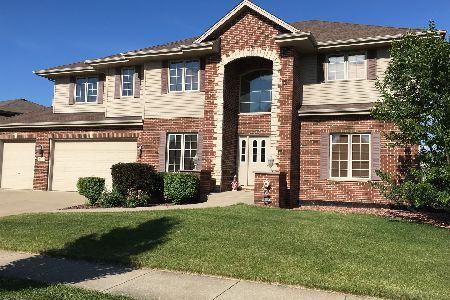18122 Semmler Drive, Tinley Park, Illinois 60487
$440,000
|
Sold
|
|
| Status: | Closed |
| Sqft: | 4,632 |
| Cost/Sqft: | $93 |
| Beds: | 4 |
| Baths: | 4 |
| Year Built: | 2004 |
| Property Taxes: | $11,600 |
| Days On Market: | 1905 |
| Lot Size: | 0,33 |
Description
Prepare to be impressed! This meticulously cared for original owner home sits broadly in a wonderful subdivision in the perfect location. The owners have enjoyed the walking paths, the dog park, the Tinley Park waterpark, and a close bike/drive to the commuter train station. Constructed over two levels, this beautiful home enjoys abundant natural light and a layout design for easy living and entertaining. From the moment you pull up, you will marvel at the beautiful landscaping and impressive facade and entry. Notice the extended driveway leading to the 3 car garage with epoxy flooring. Enjoy the formal dining and living rooms, gourmet kitchen with large island, granite counters, upgraded maple cabinetry and stainless appliance package. The kitchen eating area was bumped out to add more seating space. Room for the whole family in the family room with fireplace and bonus study nook. The second level is home to the master bedroom with his and hers walk in closets and ensuite bath. Joined by 3 more generously sized bedrooms. All rooms with wonderful views of the expansive, private, fenced backyard with brick paver patio. Add the finished basement with 2nd family room, custom bar area and office/workout room and this home has it all! Bonuses include: Sold 6 panel doors throughout, Surround Sound System in Family room, sprinkler system and backyard swingset/play area. Call today for your private viewing!
Property Specifics
| Single Family | |
| — | |
| Traditional | |
| 2004 | |
| Full | |
| — | |
| No | |
| 0.33 |
| Cook | |
| — | |
| — / Not Applicable | |
| None | |
| Lake Michigan | |
| Public Sewer | |
| 10847858 | |
| 27353140070000 |
Nearby Schools
| NAME: | DISTRICT: | DISTANCE: | |
|---|---|---|---|
|
Grade School
Millennium Elementary School |
140 | — | |
|
Middle School
Prairie View Middle School |
140 | Not in DB | |
|
High School
Victor J Andrew High School |
230 | Not in DB | |
Property History
| DATE: | EVENT: | PRICE: | SOURCE: |
|---|---|---|---|
| 23 Oct, 2020 | Sold | $440,000 | MRED MLS |
| 7 Sep, 2020 | Under contract | $429,900 | MRED MLS |
| 4 Sep, 2020 | Listed for sale | $429,900 | MRED MLS |
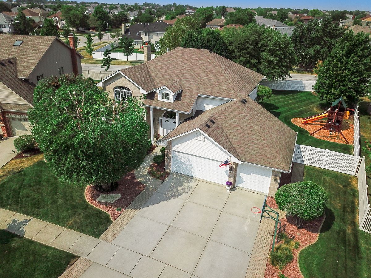
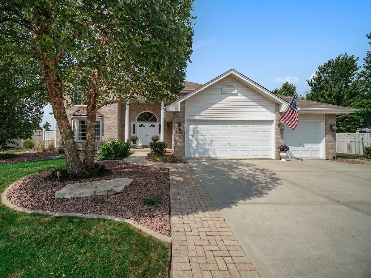
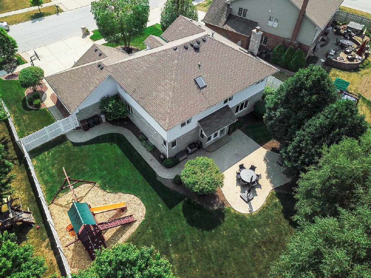
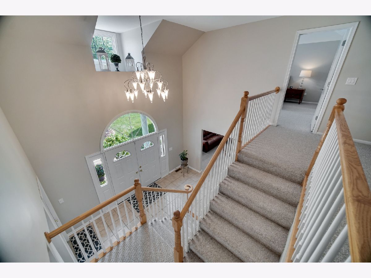
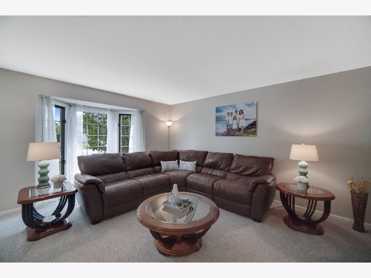
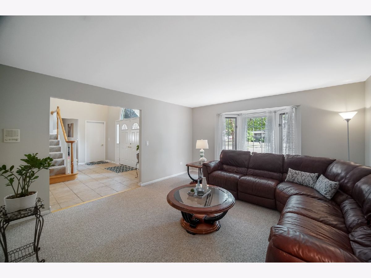
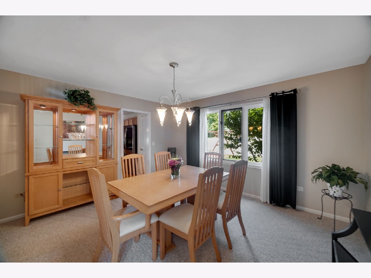
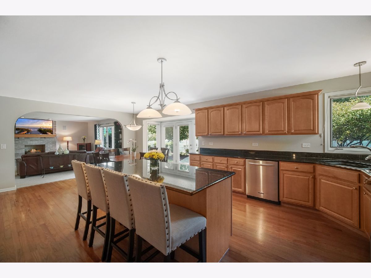
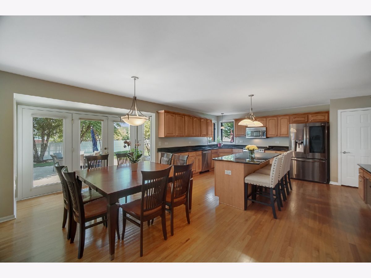
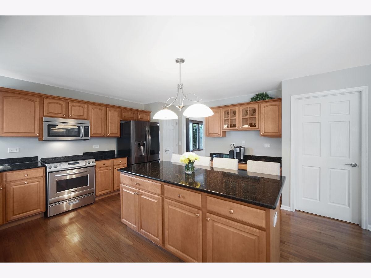
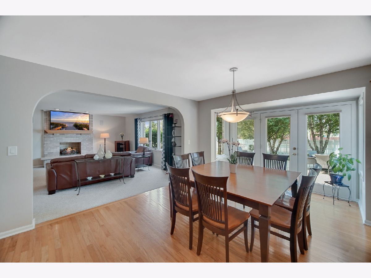
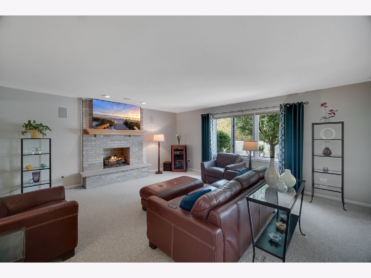
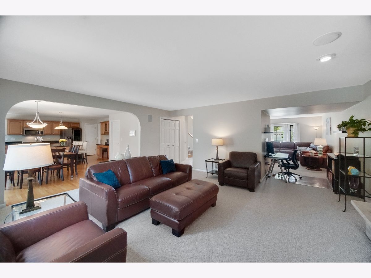
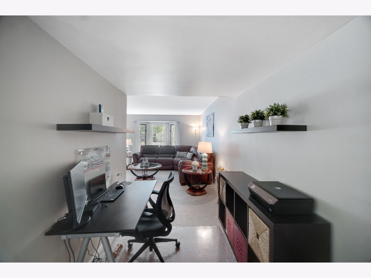
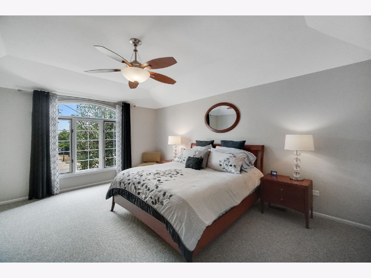
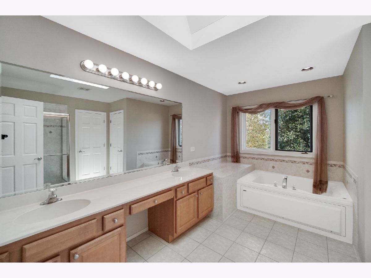
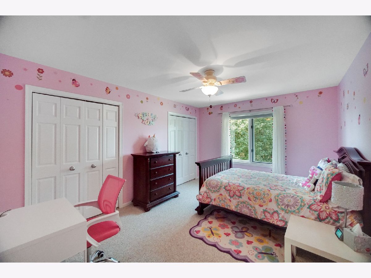
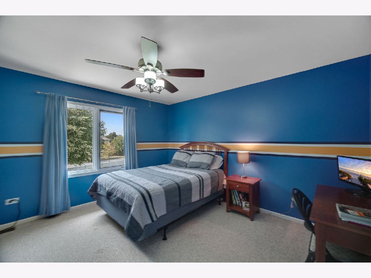
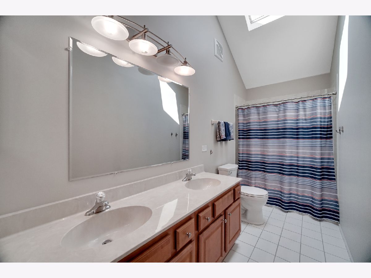
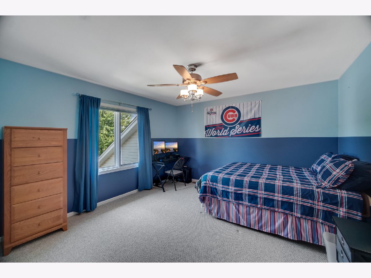
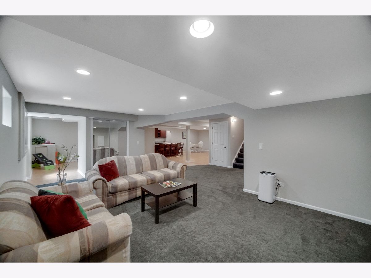
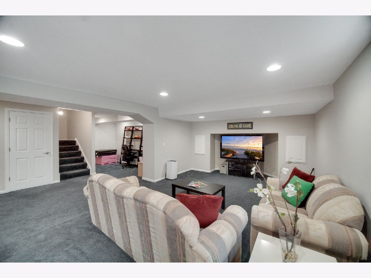
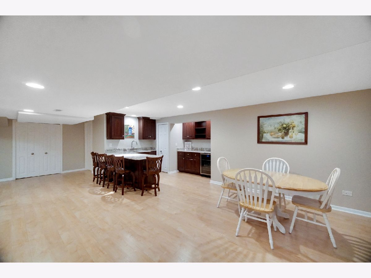
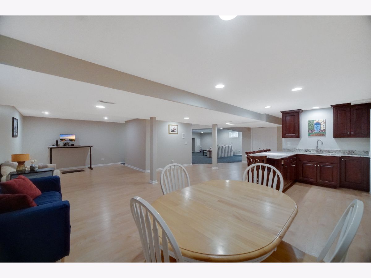
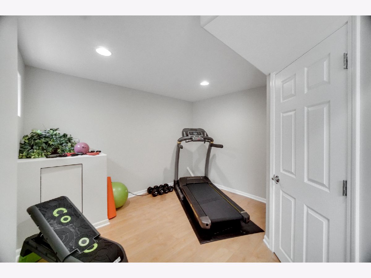
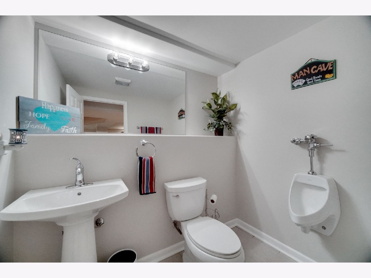
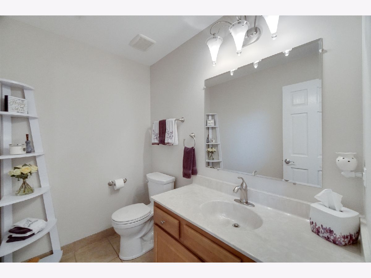
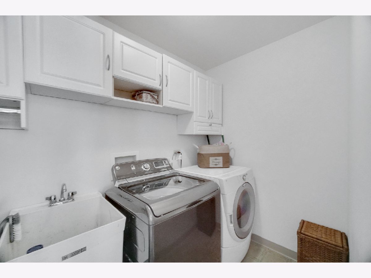
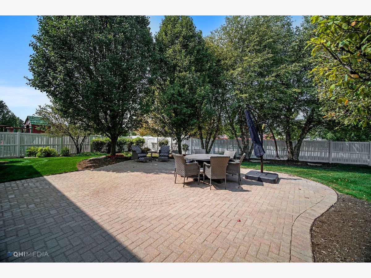
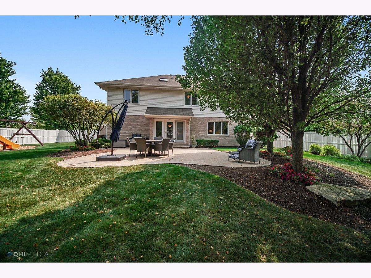
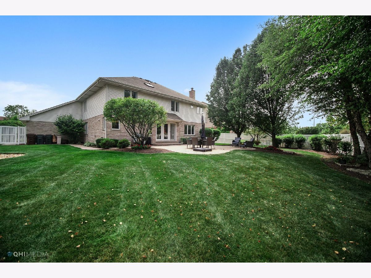
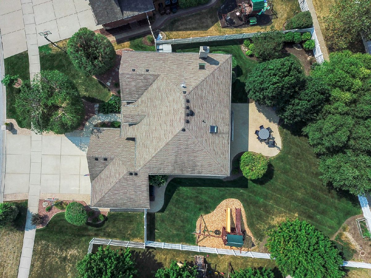
Room Specifics
Total Bedrooms: 4
Bedrooms Above Ground: 4
Bedrooms Below Ground: 0
Dimensions: —
Floor Type: Carpet
Dimensions: —
Floor Type: Carpet
Dimensions: —
Floor Type: Carpet
Full Bathrooms: 4
Bathroom Amenities: Whirlpool,Separate Shower,Double Sink
Bathroom in Basement: 1
Rooms: Eating Area,Office,Study,Exercise Room,Family Room
Basement Description: Finished
Other Specifics
| 3 | |
| Concrete Perimeter | |
| Concrete | |
| Patio, Brick Paver Patio | |
| Fenced Yard,Irregular Lot,Landscaped,Mature Trees,Level,Sidewalks,Streetlights | |
| 79X125X115X160 | |
| — | |
| Full | |
| Vaulted/Cathedral Ceilings, Skylight(s), Bar-Wet, Hardwood Floors, First Floor Laundry, Walk-In Closet(s), Drapes/Blinds, Granite Counters, Separate Dining Room | |
| Range, Microwave, Dishwasher, Refrigerator, Washer, Dryer, Stainless Steel Appliance(s) | |
| Not in DB | |
| Park, Sidewalks, Street Lights, Street Paved | |
| — | |
| — | |
| Gas Log, Gas Starter |
Tax History
| Year | Property Taxes |
|---|---|
| 2020 | $11,600 |
Contact Agent
Nearby Similar Homes
Nearby Sold Comparables
Contact Agent
Listing Provided By
RE/MAX 10


