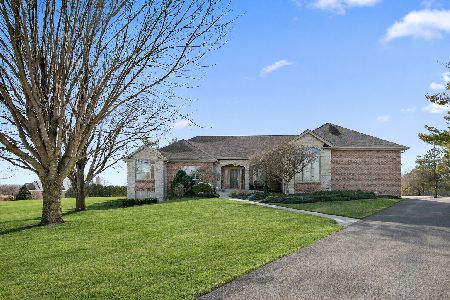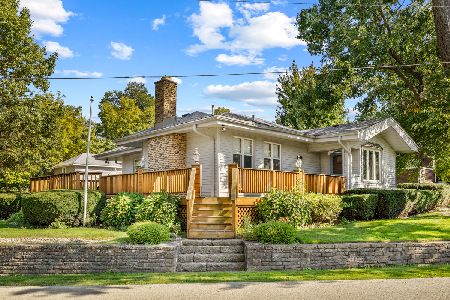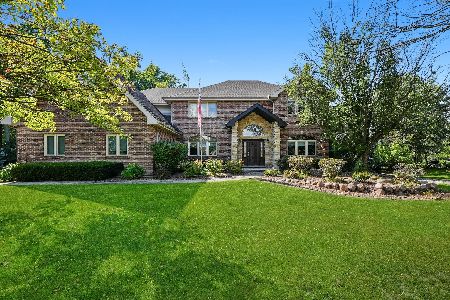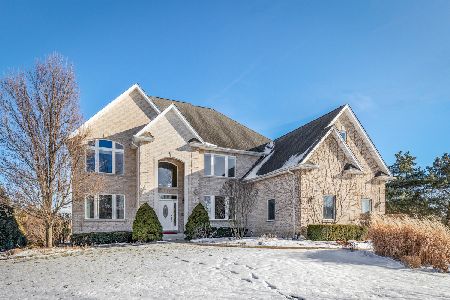18124 Hunt Club Drive, Mokena, Illinois 60448
$515,000
|
Sold
|
|
| Status: | Closed |
| Sqft: | 5,930 |
| Cost/Sqft: | $91 |
| Beds: | 4 |
| Baths: | 5 |
| Year Built: | 2003 |
| Property Taxes: | $15,460 |
| Days On Market: | 2742 |
| Lot Size: | 0,94 |
Description
Beautiful modified ranch with loft has four bedrooms and five full bathrooms. Main floor master suite boasts tray ceilings, walk in closet and French doors to the back deck overlooking almost an acre. Master bathroom has double sinks, jacuzzi tub and separate shower. Eat in kitchen with upgraded appliances, double oven, granite countertops, massive breakfast bar and French doors to back yard. Large family room with granite wet bar and floor to ceiling brick gas fireplace. Attached heated, 3 car, side load garage. Finished basement with full bath, additional storage area and access to garage. All this on almost a full acre with multiple mature fruit trees and sprinkler system. Very well cared for, meticulously maintained, move in ready!
Property Specifics
| Single Family | |
| — | |
| Ranch | |
| 2003 | |
| Full,Walkout | |
| — | |
| No | |
| 0.94 |
| Will | |
| Hunt Club Woods | |
| 250 / Annual | |
| Other | |
| Private Well | |
| Septic-Mechanical | |
| 10063410 | |
| 1605354040060000 |
Property History
| DATE: | EVENT: | PRICE: | SOURCE: |
|---|---|---|---|
| 25 Jan, 2010 | Sold | $390,000 | MRED MLS |
| 6 Jan, 2010 | Under contract | $402,064 | MRED MLS |
| — | Last price change | $423,225 | MRED MLS |
| 6 Nov, 2009 | Listed for sale | $445,500 | MRED MLS |
| 22 Oct, 2018 | Sold | $515,000 | MRED MLS |
| 31 Aug, 2018 | Under contract | $539,000 | MRED MLS |
| 25 Aug, 2018 | Listed for sale | $539,000 | MRED MLS |
Room Specifics
Total Bedrooms: 4
Bedrooms Above Ground: 4
Bedrooms Below Ground: 0
Dimensions: —
Floor Type: Carpet
Dimensions: —
Floor Type: Carpet
Dimensions: —
Floor Type: Carpet
Full Bathrooms: 5
Bathroom Amenities: —
Bathroom in Basement: 1
Rooms: Loft
Basement Description: Partially Finished
Other Specifics
| 3 | |
| — | |
| Circular | |
| Deck | |
| — | |
| 125 X 345 | |
| — | |
| Full | |
| Vaulted/Cathedral Ceilings, Hardwood Floors, First Floor Bedroom, First Floor Full Bath | |
| — | |
| Not in DB | |
| — | |
| — | |
| — | |
| — |
Tax History
| Year | Property Taxes |
|---|---|
| 2010 | $15,601 |
| 2018 | $15,460 |
Contact Agent
Nearby Similar Homes
Nearby Sold Comparables
Contact Agent
Listing Provided By
Connect Properties Realty, Inc.









