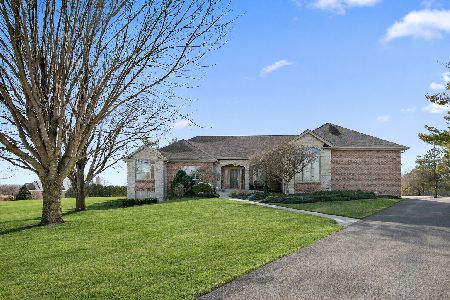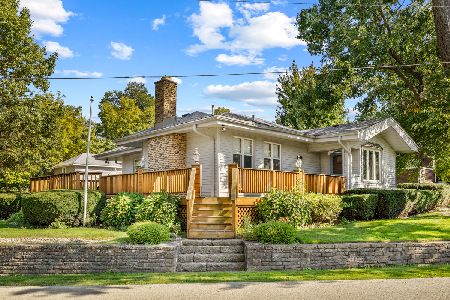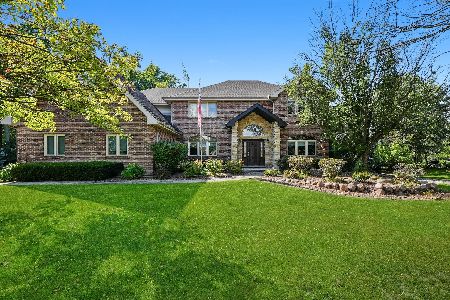18057 Crystal Lake Drive, Mokena, Illinois 60448
$680,000
|
Sold
|
|
| Status: | Closed |
| Sqft: | 4,912 |
| Cost/Sqft: | $136 |
| Beds: | 5 |
| Baths: | 5 |
| Year Built: | 2004 |
| Property Taxes: | $16,390 |
| Days On Market: | 1503 |
| Lot Size: | 1,05 |
Description
Fabulous all brick 5 bedroom 5 bath custom two story on 1 acre lot in upscale Hunt Club Woods! Features include dramatic 2 story entry with palladium window and custom staircase! Living room with glass French door entry with transom, hardwood floor and chair rail! Formal dining room with arched entry, trey ceiling, hardwood floor and wains cotting! Stunning 2 story family room with custom tray ceiling, floor to ceiling stone fireplace, palladium windows, hardwood floor and ceiling fan! Fantastic kitchen features arched entry, custom cabinets, stainless steel appliances including double over and warming drawer, granite counters, center island, recessed lighting, stone tile backsplash, oversized windows, walk in pantry, dry bar with beverage cooler and 2nd staircase leading to the upper level! Much desired main level 5th bedroom/study with hardwood floor and ceiling fan! Main level bath with sit down shower and pedestal sink! Upper level includes master bedroom suite with double door entry, tray ceiling, separate his & hers walk in closets and 4 panel window overlooking the yard! Amazing master bath suite with oversized shower, whirlpool, granite counters and dual sinks! Huge bonus room with skylight off master bath great as gym/nursery/dressing room/additional study! Three additional upper level bedrooms and (2) full baths including a jack & jill! Fabulous full finished English basement includes HEATED floor, elevated ceiling, oversized windows, bath/steam room, recreation room with fireplace, game area, bar area and multi level theater room professionally constructed with all the best audio/video including Paradigm sound with Dolby Atmos! Main level laundry room! Three car side load HEATED garage! Professional landscape including large deck, huge paver patio, wing wall, seating area, fire pit, and sprinkler system! Oversized baseboard on main level! Six panel doors! Anderson windows! Three furnaces! Dual central air! Central Vacuum system! Intercom! Gorgeous views from every room on the back of the house! Awesome location, close to Metra and I355! Hurry!
Property Specifics
| Single Family | |
| — | |
| — | |
| 2004 | |
| Full,English | |
| — | |
| No | |
| 1.05 |
| Will | |
| Hunt Club Woods | |
| 600 / Annual | |
| Insurance | |
| Private Well | |
| Septic-Private | |
| 11304917 | |
| 1605354050130000 |
Nearby Schools
| NAME: | DISTRICT: | DISTANCE: | |
|---|---|---|---|
|
High School
Lockport Township High School |
205 | Not in DB | |
Property History
| DATE: | EVENT: | PRICE: | SOURCE: |
|---|---|---|---|
| 25 Aug, 2016 | Sold | $642,500 | MRED MLS |
| 2 Dec, 2015 | Under contract | $688,000 | MRED MLS |
| 28 Aug, 2015 | Listed for sale | $688,000 | MRED MLS |
| 4 Mar, 2022 | Sold | $680,000 | MRED MLS |
| 22 Jan, 2022 | Under contract | $669,000 | MRED MLS |
| 15 Jan, 2022 | Listed for sale | $669,000 | MRED MLS |


















































Room Specifics
Total Bedrooms: 5
Bedrooms Above Ground: 5
Bedrooms Below Ground: 0
Dimensions: —
Floor Type: Carpet
Dimensions: —
Floor Type: Carpet
Dimensions: —
Floor Type: Carpet
Dimensions: —
Floor Type: —
Full Bathrooms: 5
Bathroom Amenities: Whirlpool,Separate Shower,Steam Shower,Double Sink
Bathroom in Basement: 1
Rooms: Bedroom 5,Bonus Room,Theatre Room,Recreation Room,Game Room
Basement Description: Finished
Other Specifics
| 3 | |
| Concrete Perimeter | |
| Concrete,Side Drive | |
| Deck, Brick Paver Patio, Storms/Screens, Fire Pit | |
| Corner Lot,Landscaped | |
| 150 X 306 | |
| Pull Down Stair | |
| Full | |
| Vaulted/Cathedral Ceilings, Skylight(s), Sauna/Steam Room, Bar-Dry, Bar-Wet, Hardwood Floors, Heated Floors, First Floor Bedroom, First Floor Laundry, First Floor Full Bath, Walk-In Closet(s), Ceiling - 9 Foot, Granite Counters | |
| Double Oven, Dishwasher, Refrigerator, Bar Fridge, Washer, Dryer, Disposal, Stainless Steel Appliance(s) | |
| Not in DB | |
| Lake, Street Lights, Street Paved | |
| — | |
| — | |
| Wood Burning, Gas Starter, Masonry |
Tax History
| Year | Property Taxes |
|---|---|
| 2016 | $14,141 |
| 2022 | $16,390 |
Contact Agent
Nearby Similar Homes
Nearby Sold Comparables
Contact Agent
Listing Provided By
Murphy Real Estate Grp








