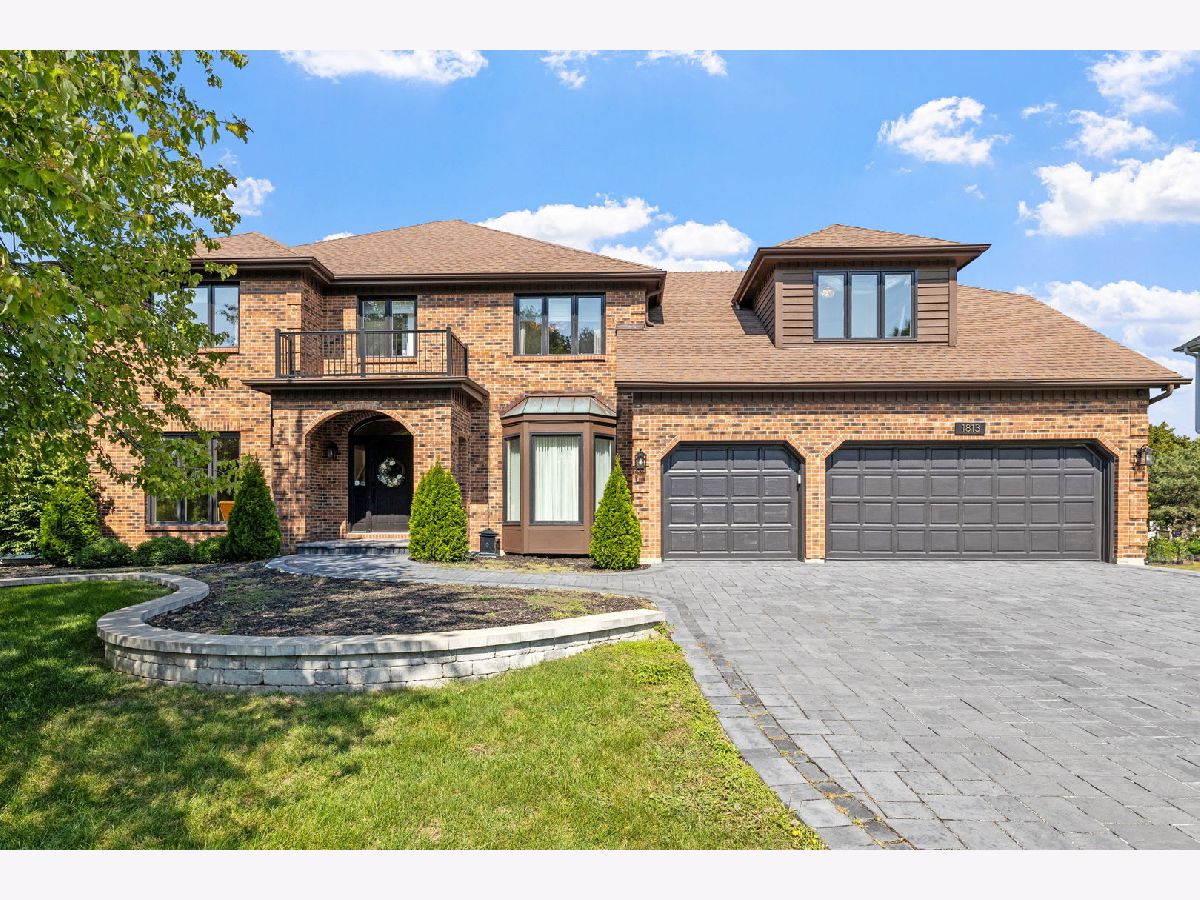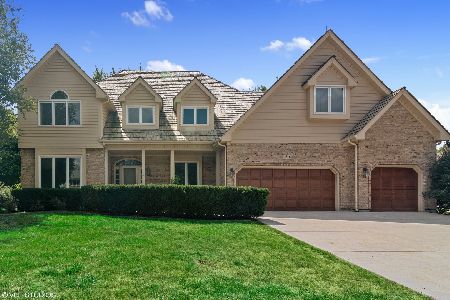1813 Arabian Avenue, Naperville, Illinois 60565
$1,350,000
|
Sold
|
|
| Status: | Closed |
| Sqft: | 3,626 |
| Cost/Sqft: | $383 |
| Beds: | 5 |
| Baths: | 4 |
| Year Built: | 1988 |
| Property Taxes: | $15,247 |
| Days On Market: | 488 |
| Lot Size: | 0,37 |
Description
Newly reimagined in 2019 and ABSOLUTELY STUNNING! Located in highly sought-after High Oaks on a professionally landscaped, expansive yard. From the moment you enter, you will be amazed with unparalleled quality and rich high-end designer finishes on all three finished levels | Wide-plank hardwood floors | Designer RH light fixtures throughout | Dream kitchen equipped with custom cabinetry, mirror & quartz tiled backsplash, upgraded "Chef's Collection" appliances, designer lighting, massive island with storage drawers, seating, & stunning waterfall countertop, butler's area with beverage fridge, and large pantry closet | Open family room with dramatic RH chandelier, cast stone fireplace | First floor office/6th bedroom (being used as playroom) with FULL bathroom nearby | Two laundry rooms | Lavish primary suite with a fabulous walk-in closet and the most luxurious spa-like bathroom ever-WOW! | Three more spacious bedrooms on the 2nd level all with custom closet organizers | Walk-out finished basement with radiant heated floors throughout, additional 5th bedroom with en-suite full bathroom | Step out the newer sliding doors to an enormous patio, where the true outdoor retreat begins- Covered Unilock paver patio with built-in lighting and Trex rain guard above, extensive landscaping and decorative retaining walls, irrigation system & separate watering system for newer trees, Rainbow Systems XL wooden playset with rubber mulch playground, tremendous maintenance-free Trex deck with built-in lighting | 3 car attached heated garage with custom concrete tiled flooring, built-in floor drains & radiant heat | Unilock paver driveway & walk-ways with built-in lighting on timer.| *See attached VIDEO under virtual tour and feature list for more* - PERFECTLY DESIGNED FOR THE ULTIMATE IN LUXURY, ENTERTAINING, AND FAMILY FRIENDLY. THIS HOME HAS IT ALL!
Property Specifics
| Single Family | |
| — | |
| — | |
| 1988 | |
| — | |
| — | |
| No | |
| 0.37 |
| — | |
| High Oaks | |
| 0 / Not Applicable | |
| — | |
| — | |
| — | |
| 12198082 | |
| 0828414013 |
Nearby Schools
| NAME: | DISTRICT: | DISTANCE: | |
|---|---|---|---|
|
Grade School
Ranch View Elementary School |
203 | — | |
|
Middle School
Kennedy Junior High School |
203 | Not in DB | |
|
High School
Naperville Central High School |
203 | Not in DB | |
Property History
| DATE: | EVENT: | PRICE: | SOURCE: |
|---|---|---|---|
| 28 Jun, 2019 | Sold | $630,000 | MRED MLS |
| 2 Apr, 2019 | Under contract | $649,900 | MRED MLS |
| 28 Mar, 2019 | Listed for sale | $649,900 | MRED MLS |
| 21 Nov, 2024 | Sold | $1,350,000 | MRED MLS |
| 11 Nov, 2024 | Under contract | $1,390,000 | MRED MLS |
| 28 Oct, 2024 | Listed for sale | $1,390,000 | MRED MLS |

























































Room Specifics
Total Bedrooms: 5
Bedrooms Above Ground: 5
Bedrooms Below Ground: 0
Dimensions: —
Floor Type: —
Dimensions: —
Floor Type: —
Dimensions: —
Floor Type: —
Dimensions: —
Floor Type: —
Full Bathrooms: 4
Bathroom Amenities: Separate Shower,Double Sink,Bidet,Garden Tub,Double Shower,Soaking Tub
Bathroom in Basement: 1
Rooms: —
Basement Description: Finished,Exterior Access
Other Specifics
| 3 | |
| — | |
| Brick | |
| — | |
| — | |
| 88X179X102X161 | |
| — | |
| — | |
| — | |
| — | |
| Not in DB | |
| — | |
| — | |
| — | |
| — |
Tax History
| Year | Property Taxes |
|---|---|
| 2019 | $13,550 |
| 2024 | $15,247 |
Contact Agent
Nearby Similar Homes
Nearby Sold Comparables
Contact Agent
Listing Provided By
Jameson Sotheby's International Realty




