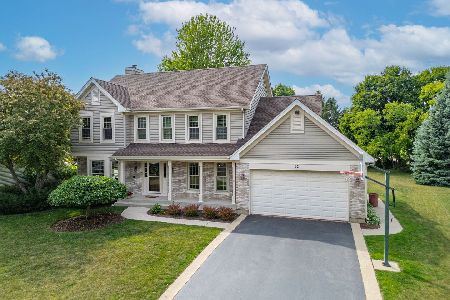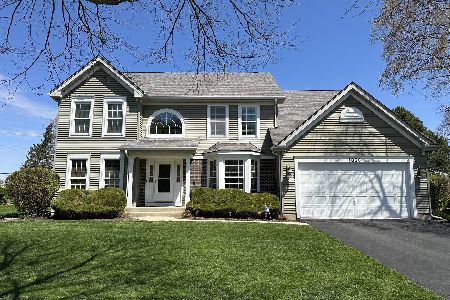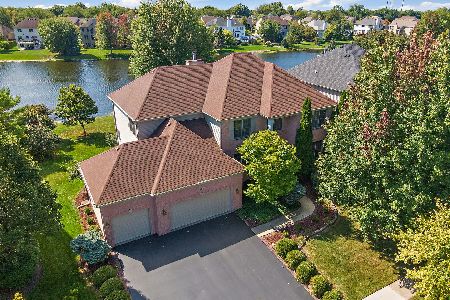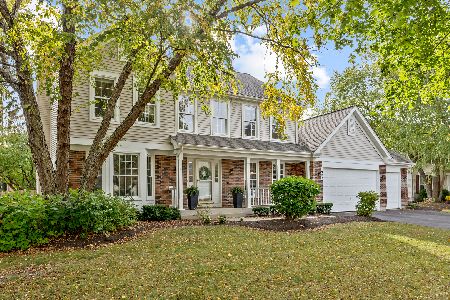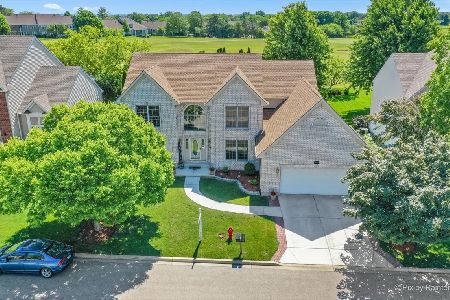1813 Edgewood Drive, Algonquin, Illinois 60102
$304,500
|
Sold
|
|
| Status: | Closed |
| Sqft: | 3,011 |
| Cost/Sqft: | $106 |
| Beds: | 5 |
| Baths: | 5 |
| Year Built: | 1994 |
| Property Taxes: | $9,414 |
| Days On Market: | 3859 |
| Lot Size: | 0,28 |
Description
Clean and Classy 2-Story on the "7th Fairway" of Golf Club of Illinois. This 5 bdrm./3.2 bath w/2 Story Foyer & Family Room is stunning. Formal Living & Dining Rms., Spacious updated kitchen, Impressive Family Rm w/Brick Fireplace, & 1st Floor Bedroom w/Full Bath. Hardwood floors throughout, Master retreat w/Walk in Closet & Pvt. Bath, Bsmt. w/Fin. Rec. Rm & 1/2 bath. Enjoy Golf views from the Custom Deck out back!
Property Specifics
| Single Family | |
| — | |
| Colonial | |
| 1994 | |
| Full | |
| GENEVA | |
| No | |
| 0.28 |
| Mc Henry | |
| Highlands | |
| 0 / Not Applicable | |
| None | |
| Public | |
| Public Sewer | |
| 08888658 | |
| 1932452020 |
Nearby Schools
| NAME: | DISTRICT: | DISTANCE: | |
|---|---|---|---|
|
Grade School
Neubert Elementary School |
300 | — | |
|
Middle School
Westfield Community School |
300 | Not in DB | |
|
High School
H D Jacobs High School |
300 | Not in DB | |
Property History
| DATE: | EVENT: | PRICE: | SOURCE: |
|---|---|---|---|
| 12 Jun, 2015 | Sold | $304,500 | MRED MLS |
| 2 May, 2015 | Under contract | $319,900 | MRED MLS |
| 12 Apr, 2015 | Listed for sale | $319,900 | MRED MLS |
Room Specifics
Total Bedrooms: 5
Bedrooms Above Ground: 5
Bedrooms Below Ground: 0
Dimensions: —
Floor Type: Carpet
Dimensions: —
Floor Type: Carpet
Dimensions: —
Floor Type: Carpet
Dimensions: —
Floor Type: —
Full Bathrooms: 5
Bathroom Amenities: —
Bathroom in Basement: 1
Rooms: Bedroom 5,Eating Area,Recreation Room
Basement Description: Partially Finished
Other Specifics
| 3 | |
| Concrete Perimeter | |
| Concrete | |
| Deck, Storms/Screens | |
| Dimensions to Center of Road,Fenced Yard,Golf Course Lot,Landscaped | |
| 83X170X62X146 | |
| Full | |
| Full | |
| Vaulted/Cathedral Ceilings, Hardwood Floors, First Floor Bedroom, First Floor Laundry, First Floor Full Bath | |
| Range, Microwave, Dishwasher, Refrigerator, Washer, Dryer, Disposal | |
| Not in DB | |
| Sidewalks, Street Lights, Street Paved | |
| — | |
| — | |
| Gas Starter |
Tax History
| Year | Property Taxes |
|---|---|
| 2015 | $9,414 |
Contact Agent
Nearby Similar Homes
Nearby Sold Comparables
Contact Agent
Listing Provided By
Coldwell Banker The Real Estate Group

