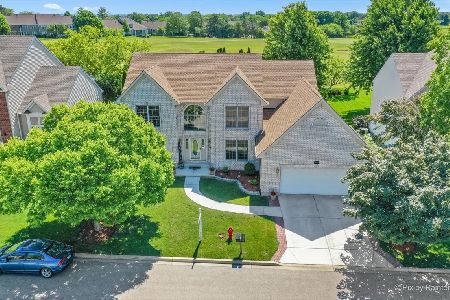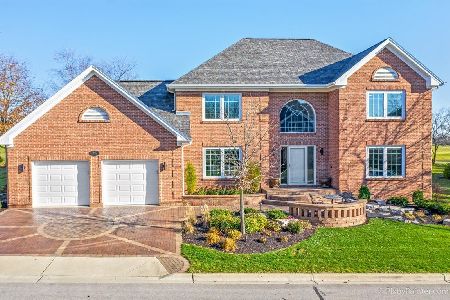1805 Edgewood Drive, Algonquin, Illinois 60102
$295,500
|
Sold
|
|
| Status: | Closed |
| Sqft: | 2,848 |
| Cost/Sqft: | $104 |
| Beds: | 4 |
| Baths: | 3 |
| Year Built: | 1994 |
| Property Taxes: | $9,453 |
| Days On Market: | 2780 |
| Lot Size: | 0,23 |
Description
Lovingly cared for, move-in ready, spacious home, on a Golf course! The dramatic two story foyer entry highlights the architecturally interesting double staircase! The sunny formal living room features plantation shutters and gleaming hardwood floors. The formal dinning room is adjacent to the eat-in, fully applianced kitchen boasting ceramic tile, granite counter-tops and a modern island. The main level also offers convenient 1st floor laundry / mudroom, an enormous family room with a floor to ceiling brick wood burning fireplace, and a bonus office/den. Master bedroom has a walk-in closet and a master bathroom with separate shower, double sink vanity, and a whirlpool tub. The finished basement has a concrete crawl ample for your storage needs, and a battery-backup sump. Oversize 2.5 car garage with designated alcove for a workshop. Sizable deck off of the kitchen leads to lovely views and an outdoor bar area. Highly rated schools, just minutes from Randall Road and I90. Welcome home!
Property Specifics
| Single Family | |
| — | |
| — | |
| 1994 | |
| Partial | |
| CUSTOM | |
| No | |
| 0.23 |
| Mc Henry | |
| Highlands | |
| 0 / Not Applicable | |
| None | |
| Public | |
| Public Sewer | |
| 09942304 | |
| 1932452016 |
Nearby Schools
| NAME: | DISTRICT: | DISTANCE: | |
|---|---|---|---|
|
Grade School
Neubert Elementary School |
300 | — | |
|
Middle School
Westfield Community School |
300 | Not in DB | |
|
High School
H D Jacobs High School |
300 | Not in DB | |
Property History
| DATE: | EVENT: | PRICE: | SOURCE: |
|---|---|---|---|
| 16 Jul, 2015 | Sold | $274,000 | MRED MLS |
| 5 Jun, 2015 | Under contract | $288,000 | MRED MLS |
| — | Last price change | $299,500 | MRED MLS |
| 22 Apr, 2015 | Listed for sale | $299,500 | MRED MLS |
| 10 Sep, 2018 | Sold | $295,500 | MRED MLS |
| 24 Jul, 2018 | Under contract | $296,900 | MRED MLS |
| — | Last price change | $299,999 | MRED MLS |
| 7 May, 2018 | Listed for sale | $309,900 | MRED MLS |
Room Specifics
Total Bedrooms: 4
Bedrooms Above Ground: 4
Bedrooms Below Ground: 0
Dimensions: —
Floor Type: Carpet
Dimensions: —
Floor Type: Carpet
Dimensions: —
Floor Type: Carpet
Full Bathrooms: 3
Bathroom Amenities: Whirlpool,Separate Shower,Double Sink
Bathroom in Basement: 0
Rooms: Den,Foyer,Recreation Room
Basement Description: Finished,Crawl
Other Specifics
| 2 | |
| — | |
| Concrete | |
| Deck, Storms/Screens | |
| Golf Course Lot | |
| 86X109X88X132 | |
| — | |
| Full | |
| Vaulted/Cathedral Ceilings, Hardwood Floors, First Floor Laundry | |
| Range, Microwave, Dishwasher, Refrigerator, Disposal | |
| Not in DB | |
| Sidewalks, Street Lights, Street Paved | |
| — | |
| — | |
| Wood Burning, Gas Starter |
Tax History
| Year | Property Taxes |
|---|---|
| 2015 | $8,477 |
| 2018 | $9,453 |
Contact Agent
Nearby Similar Homes
Nearby Sold Comparables
Contact Agent
Listing Provided By
Haus & Boden, Ltd.












