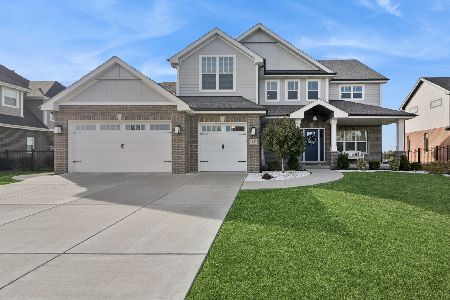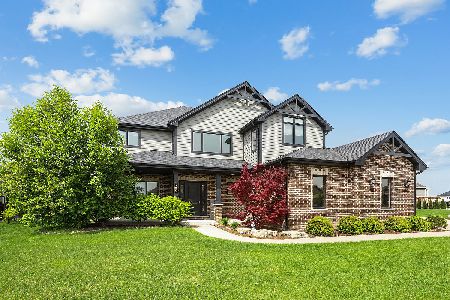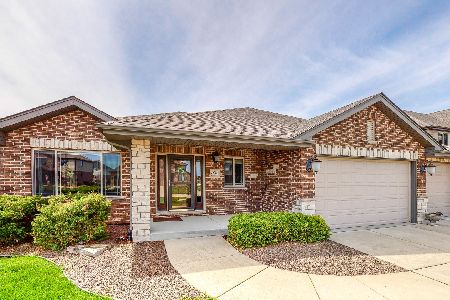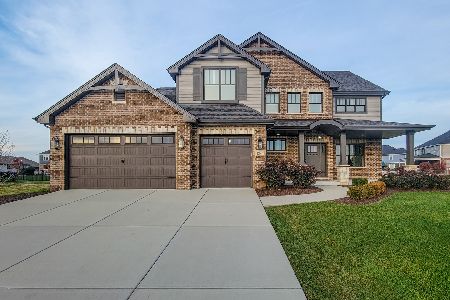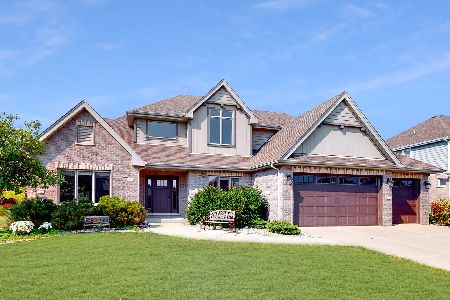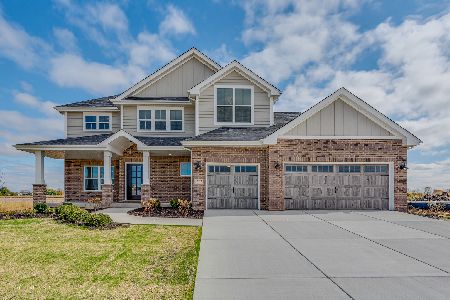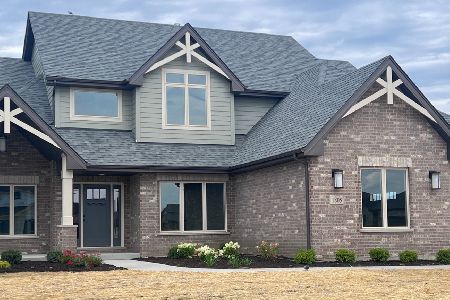1813 Grandview Drive, New Lenox, Illinois 60451
$635,000
|
Sold
|
|
| Status: | Closed |
| Sqft: | 3,100 |
| Cost/Sqft: | $215 |
| Beds: | 4 |
| Baths: | 4 |
| Year Built: | 2015 |
| Property Taxes: | $13,386 |
| Days On Market: | 1018 |
| Lot Size: | 0,00 |
Description
Featuring 3100 sq. ft. of living space, this spacious, gorgeously appointed like-new build, in highly sought after Jacobs Field, features a large kitchen w/ stainless steel appliances, white granite countertops, backsplash, and large island. With high-end light fixtures throughout, the main floor consists of a sizeable family room with gas fireplace, study, mud room featuring a custom built-in locker system, dining room, living room, and powder room. The second floor has four bedrooms, including a large main suite with two walk-in closets, a tray ceiling, main bath with raised dual vanities, oversized soaker tub, a large 2-sprayer shower with granite bench seat, and a linen closet. The upstairs hall bath also has a raised dual vanity, perfect for a family with children and for hosting guests. Laundry is conveniently located on the second floor. The house features newly refinished hardwood floors throughout the main level, stairs, and upstairs hall. Adding to the square footage is a full, high-end finished basement with 9' ceilings. Perfect for entertaining and for family gatherings, the basement has a generous-sized second family/rec room, a second study/media room, full bathroom with linen closet, and plenty of room for storage including 2 additional large closets and a large storage area. Enjoy spring, summer, and early fall swimming in the low maintenance in-ground, heated pool installed in '21 with a slide and an automatic safety cover. The fully aluminum-fenced backyard also features an expansive patio with a built in gas-line grill/kitchen area featuring granite countertops, a modern pergola with retractable shade, and a separate entrance for easy access to the 1st floor powder room. The exterior is lusciously landscaped and includes an automated sprinkler system.
Property Specifics
| Single Family | |
| — | |
| — | |
| 2015 | |
| — | |
| — | |
| No | |
| — |
| Will | |
| — | |
| 350 / Annual | |
| — | |
| — | |
| — | |
| 11733526 | |
| 1508293020080000 |
Nearby Schools
| NAME: | DISTRICT: | DISTANCE: | |
|---|---|---|---|
|
Grade School
Nelson Ridge/nelson Prairie Elem |
122 | — | |
|
Middle School
Liberty Junior High School |
122 | Not in DB | |
|
High School
Lincoln-way West High School |
210 | Not in DB | |
Property History
| DATE: | EVENT: | PRICE: | SOURCE: |
|---|---|---|---|
| 31 May, 2023 | Sold | $635,000 | MRED MLS |
| 3 Apr, 2023 | Under contract | $665,000 | MRED MLS |
| — | Last price change | $684,900 | MRED MLS |
| 8 Mar, 2023 | Listed for sale | $684,900 | MRED MLS |
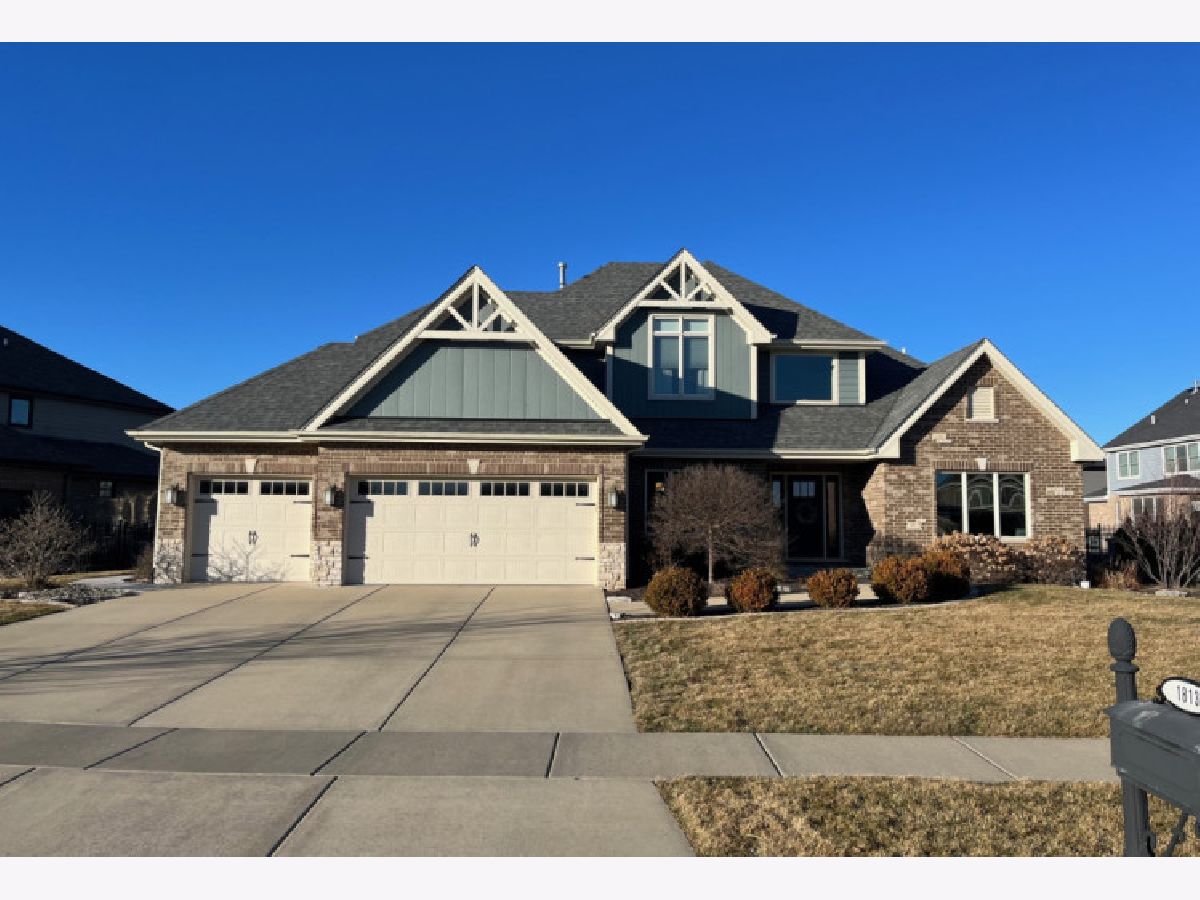
Room Specifics
Total Bedrooms: 4
Bedrooms Above Ground: 4
Bedrooms Below Ground: 0
Dimensions: —
Floor Type: —
Dimensions: —
Floor Type: —
Dimensions: —
Floor Type: —
Full Bathrooms: 4
Bathroom Amenities: —
Bathroom in Basement: 0
Rooms: —
Basement Description: Finished
Other Specifics
| 3 | |
| — | |
| — | |
| — | |
| — | |
| 80 X 140 | |
| — | |
| — | |
| — | |
| — | |
| Not in DB | |
| — | |
| — | |
| — | |
| — |
Tax History
| Year | Property Taxes |
|---|---|
| 2023 | $13,386 |
Contact Agent
Nearby Sold Comparables
Contact Agent
Listing Provided By
4 Sale Realty, Inc.

