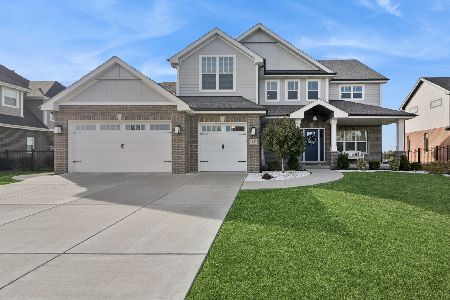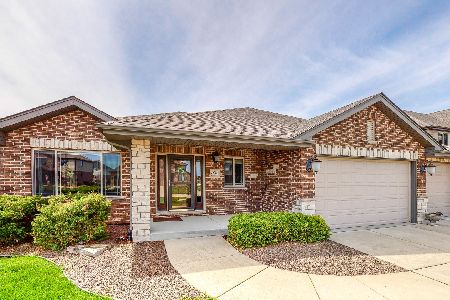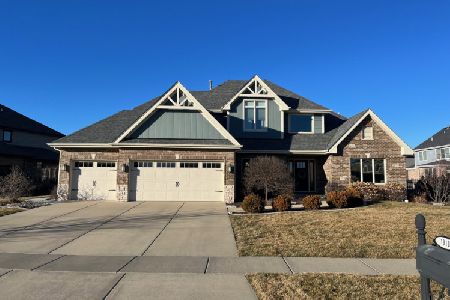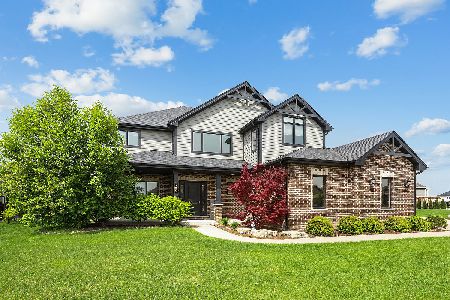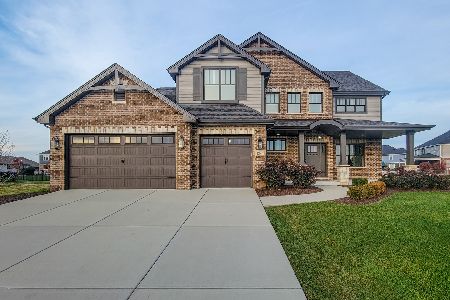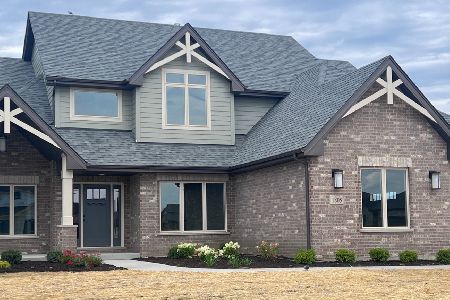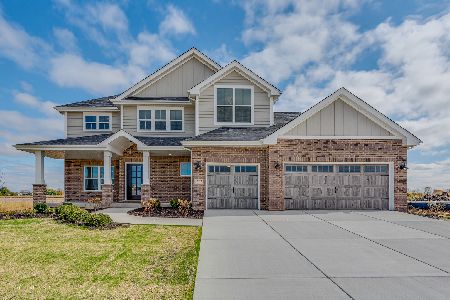1873 Grandview Drive, New Lenox, Illinois 60451
$522,000
|
Sold
|
|
| Status: | Closed |
| Sqft: | 3,000 |
| Cost/Sqft: | $175 |
| Beds: | 4 |
| Baths: | 3 |
| Year Built: | 2015 |
| Property Taxes: | $11,374 |
| Days On Market: | 1619 |
| Lot Size: | 0,31 |
Description
Quality construction and craftsmanship in this 6 YEAR YOUNG home with 4 bedrooms, 2.5 baths, a 3 car garage, and a full basement with 9 foot ceilings. Located in highly sought after beautiful Jacobs Field in New Lenox. Enter into the bright 2 story foyer and see the gleaming hardwood floors throughout the entire first floor as well as 9 foot ceilings. The kitchen is equipped with all stainless steel appliances, granite countertops, and a large island with a breakfast bar. The separate eating area has a sliding glass door that leads to the large yard and the refreshing IN-GROUND POOL. The family room has a cozy fireplace with a gorgeous custom stained mantle. On the main level is a formal living room, a formal dining room with unique arched entries and wainscoting, and an office. The primary bedroom has a tray ceiling, two walk-in closets, and a private bathroom with an oversized shower, soaking tub, and dual vanity. The full basement has 9 foot ceilings and is unfinished and awaiting your design. Close to great schools, shopping, restaurants, interstate access, and the Metra. Move-in Ready!
Property Specifics
| Single Family | |
| — | |
| — | |
| 2015 | |
| Full | |
| — | |
| No | |
| 0.31 |
| Will | |
| — | |
| 350 / Annual | |
| Insurance | |
| Lake Michigan | |
| Public Sewer | |
| 11157371 | |
| 1508293020030000 |
Property History
| DATE: | EVENT: | PRICE: | SOURCE: |
|---|---|---|---|
| 20 Aug, 2021 | Sold | $522,000 | MRED MLS |
| 19 Jul, 2021 | Under contract | $524,900 | MRED MLS |
| 15 Jul, 2021 | Listed for sale | $524,900 | MRED MLS |
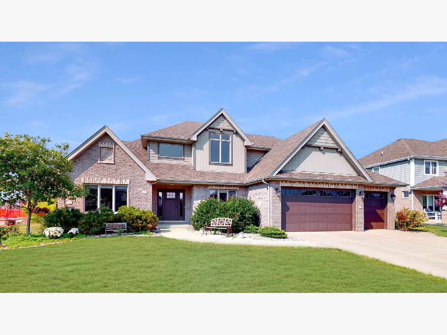
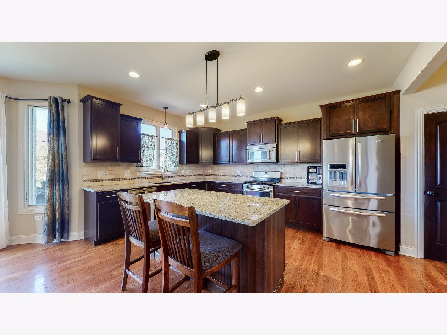
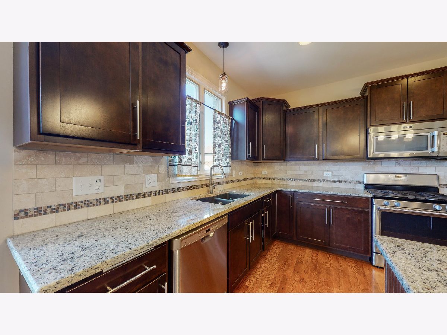
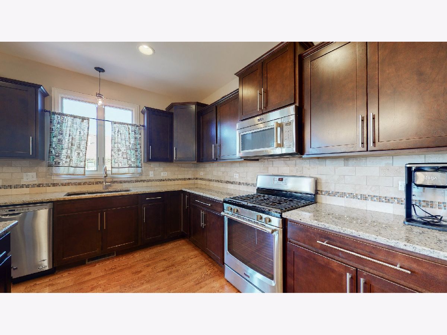
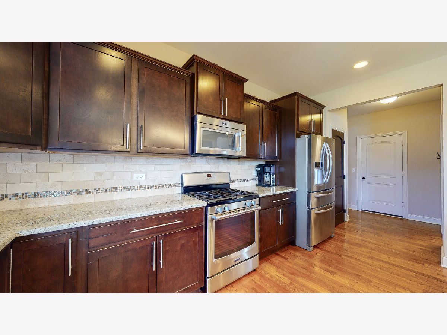
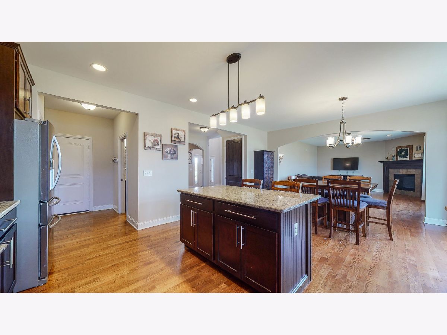
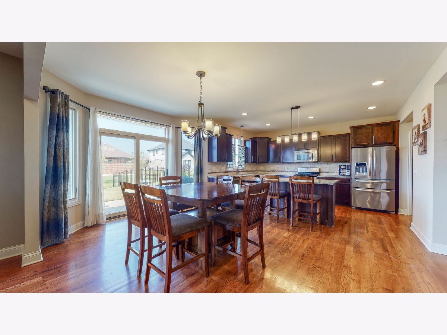
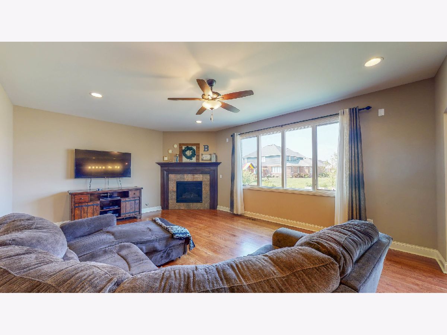
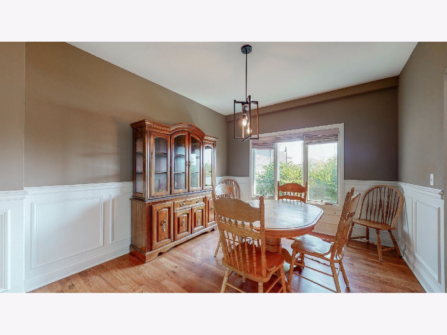
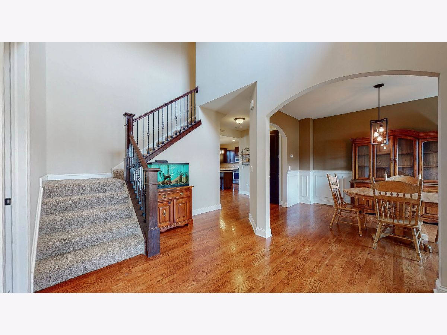
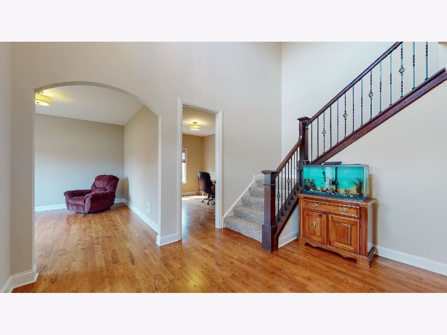
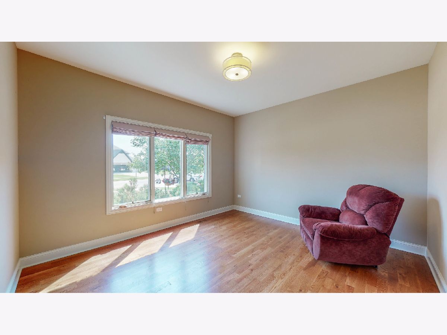
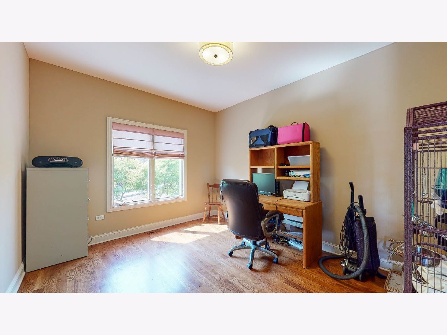
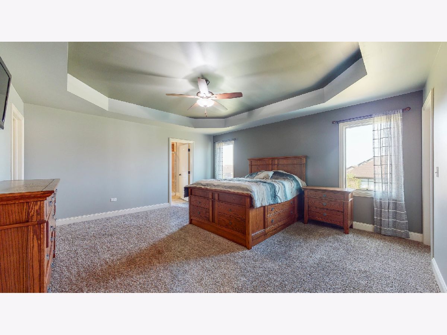
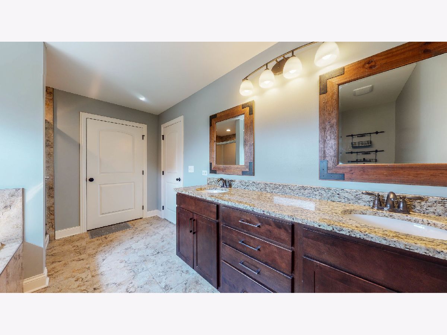
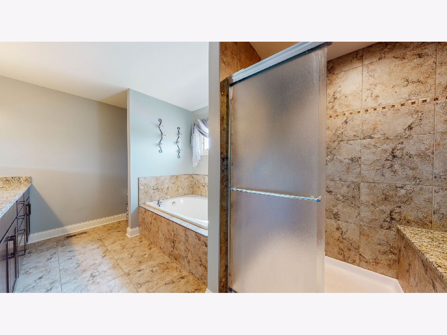
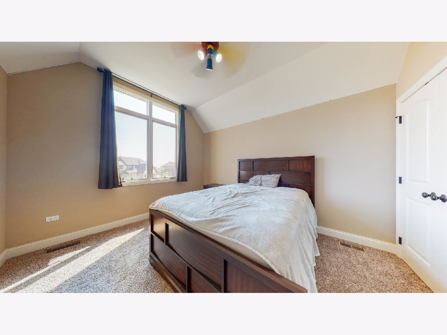
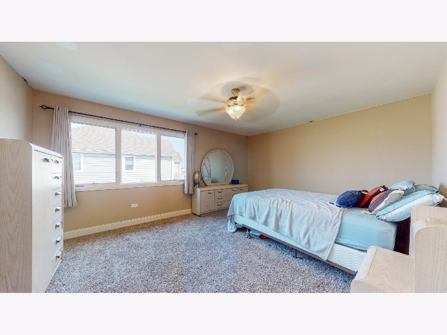
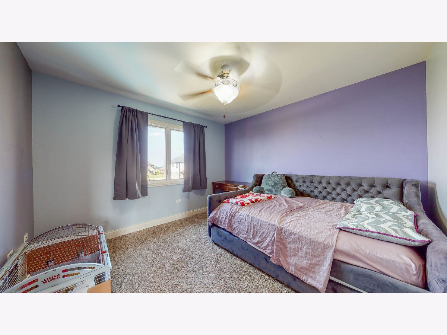
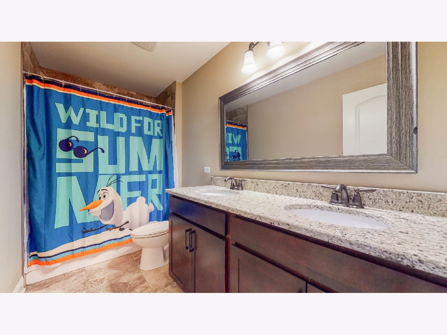
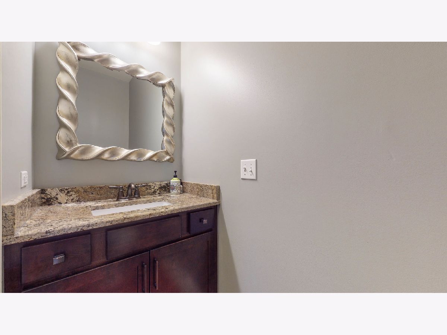
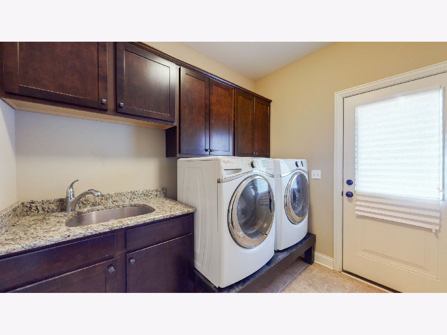
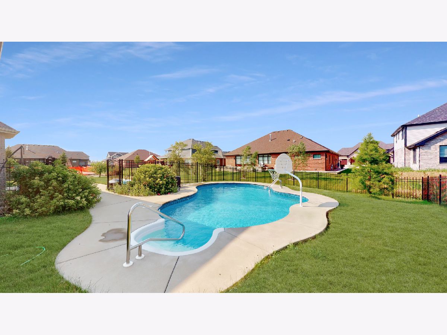
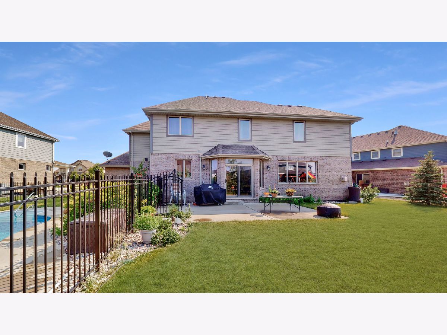
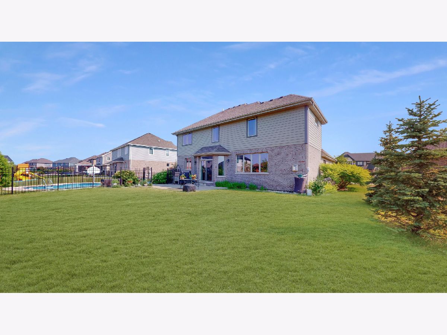
Room Specifics
Total Bedrooms: 4
Bedrooms Above Ground: 4
Bedrooms Below Ground: 0
Dimensions: —
Floor Type: Carpet
Dimensions: —
Floor Type: Carpet
Dimensions: —
Floor Type: Carpet
Full Bathrooms: 3
Bathroom Amenities: Separate Shower,Double Sink,Soaking Tub
Bathroom in Basement: 0
Rooms: Office
Basement Description: Unfinished
Other Specifics
| 3 | |
| Concrete Perimeter | |
| Concrete | |
| Patio, In Ground Pool | |
| — | |
| 75X132X116X150 | |
| — | |
| Full | |
| Hardwood Floors, First Floor Laundry, Walk-In Closet(s), Ceiling - 9 Foot, Granite Counters, Separate Dining Room | |
| Range, Microwave, Dishwasher, Refrigerator, Washer, Dryer, Stainless Steel Appliance(s) | |
| Not in DB | |
| Lake, Curbs, Sidewalks, Street Lights, Street Paved | |
| — | |
| — | |
| Heatilator |
Tax History
| Year | Property Taxes |
|---|---|
| 2021 | $11,374 |
Contact Agent
Nearby Sold Comparables
Contact Agent
Listing Provided By
NextHome Select Realty

