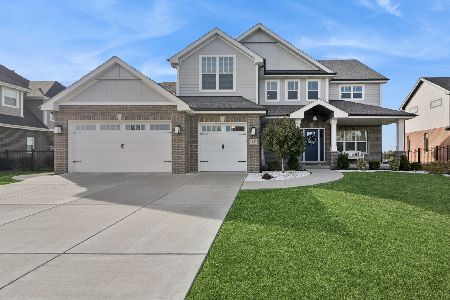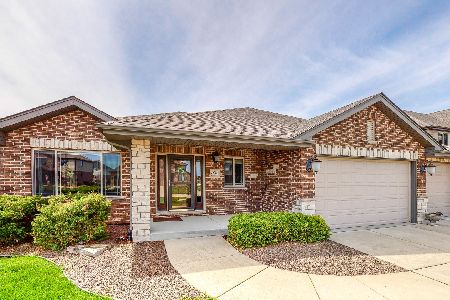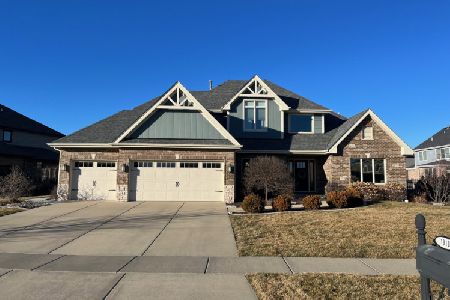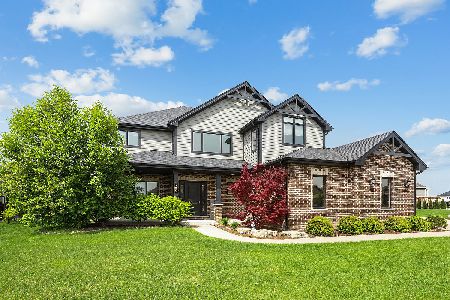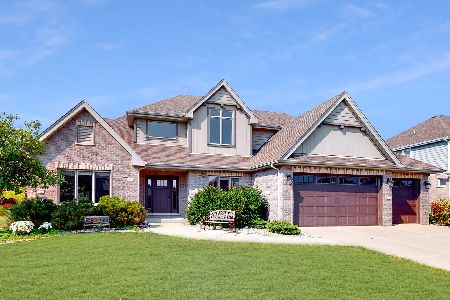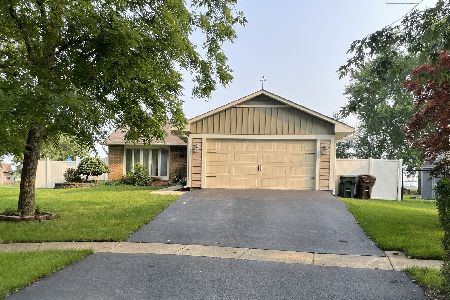1886 Mays Drive, New Lenox, Illinois 60451
$610,000
|
Sold
|
|
| Status: | Closed |
| Sqft: | 3,000 |
| Cost/Sqft: | $210 |
| Beds: | 4 |
| Baths: | 3 |
| Year Built: | 2019 |
| Property Taxes: | $0 |
| Days On Market: | 1178 |
| Lot Size: | 0,29 |
Description
Flaherty Builders Jacobs Field Subdivision Model Home For Sale! This Country Devin floor plan is 3,000 square feet with 4 bedrooms, 2.5 bathrooms, a main floor study, and second floor laundry! Hand-picked selections from our designers - all you have to do is move in! Hardwood floors throughout the main level with a gleaming white kitchen and quartz countertops. Dark Island for contrast and additional seating. A separate formal dining room flows to the kitchen past the large walk-in pantry with frosted glass door. A dry-bar with custom wine rack, glass cabinet doors, and mini fridge make the kitchen the best spot in the house! The kitchen and eating area are open to the family room centered by the gas fireplace. A private home office at the front of the house gives you a great place to work from home, or hide the kids' toys. Off the 3-Car Garage is a mudroom with built-in locker system with plenty of room for coats and shoes. A 2-Story Foyer leads you to the 4 Bedrooms and Laundry Room upstairs. The secondary bedrooms share a hall bath with two sinks. The laundry room is loaded with cabinets and a stainless steel undermount sink. The Primary Suite has its own bathroom with 2 sinks, walk in shower and separate soaking tub, followed by the walk-in closet. Truly a private retreat! A concrete patio off the kitchen will be a great place to entertain your new neighbors! Call us today to tour your new home!
Property Specifics
| Single Family | |
| — | |
| — | |
| 2019 | |
| — | |
| COUNTRY DEVIN | |
| No | |
| 0.29 |
| Will | |
| — | |
| 350 / Annual | |
| — | |
| — | |
| — | |
| 11642212 | |
| 1508293030080000 |
Property History
| DATE: | EVENT: | PRICE: | SOURCE: |
|---|---|---|---|
| 23 Nov, 2022 | Sold | $610,000 | MRED MLS |
| 27 Oct, 2022 | Under contract | $629,500 | MRED MLS |
| 30 Sep, 2022 | Listed for sale | $629,500 | MRED MLS |
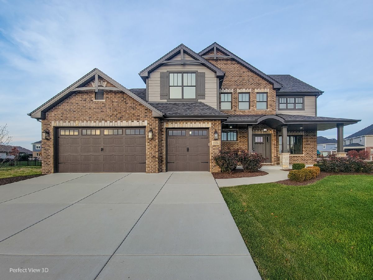



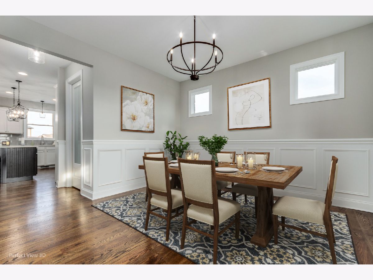
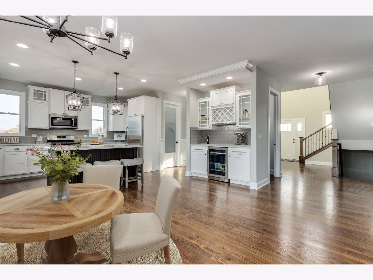
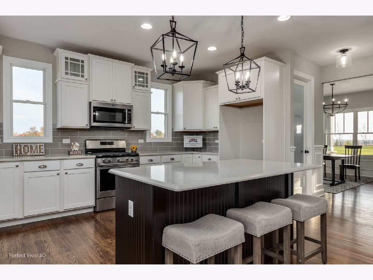
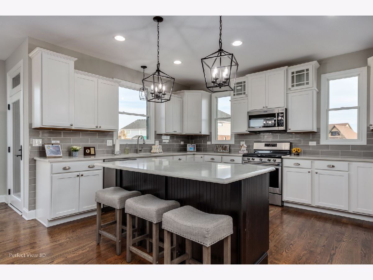
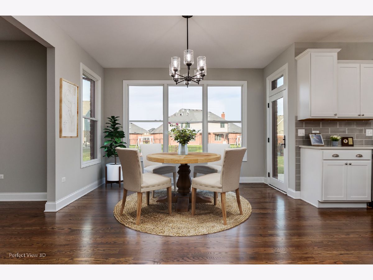
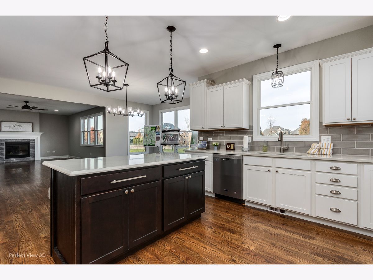
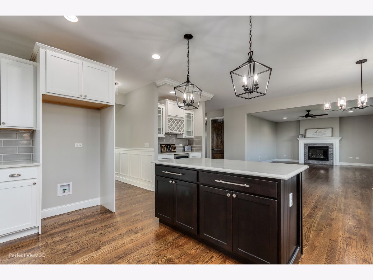
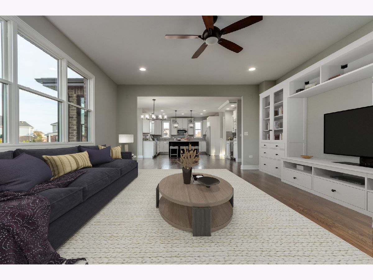

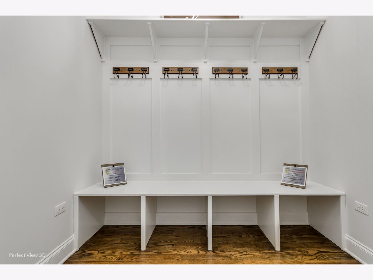
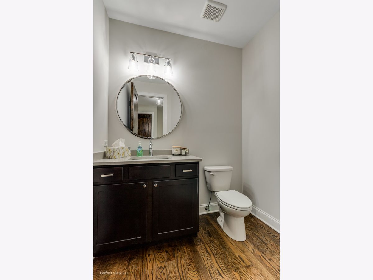
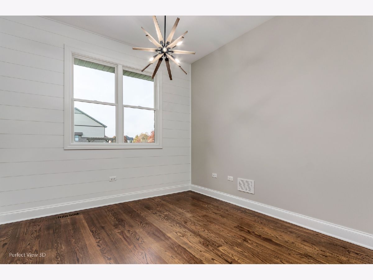
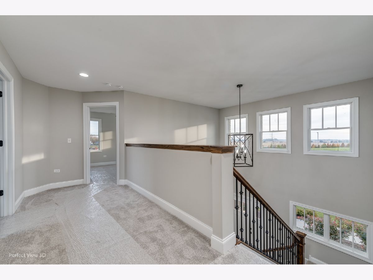
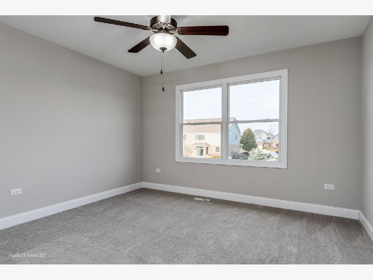
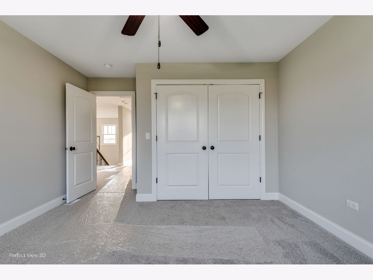
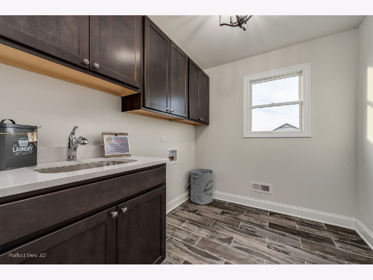
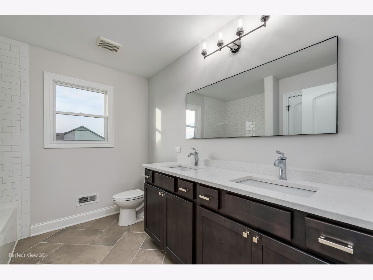
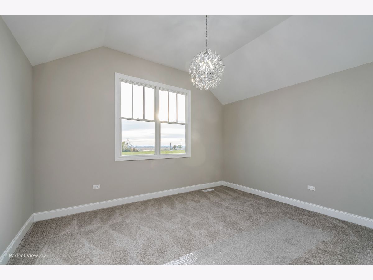
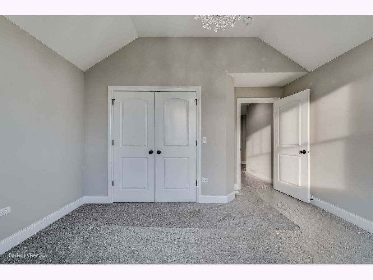
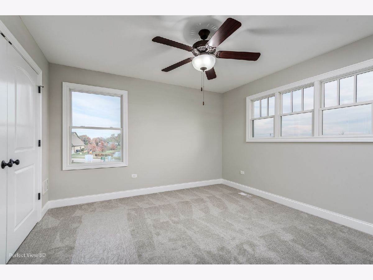
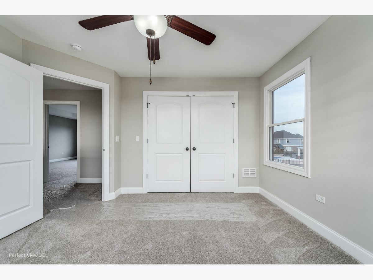
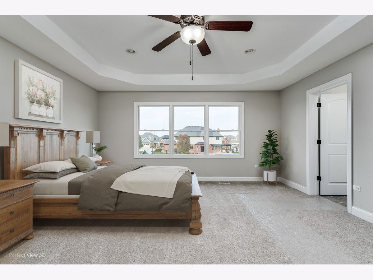
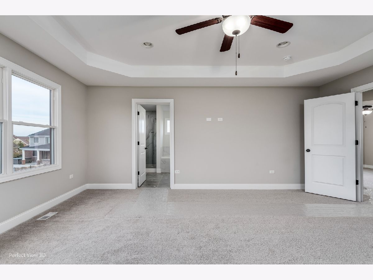
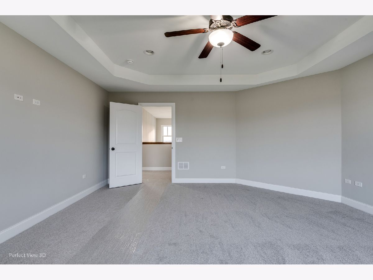
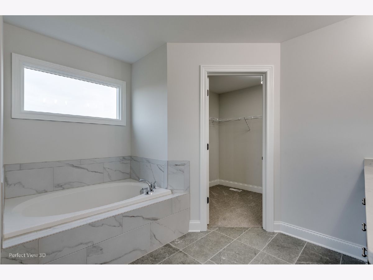
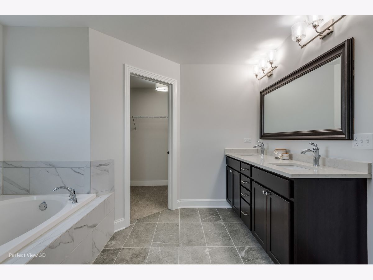
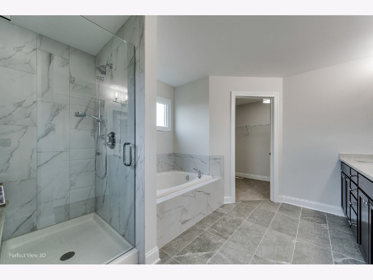
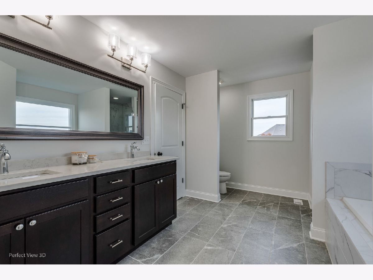
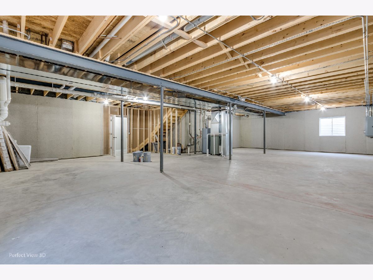
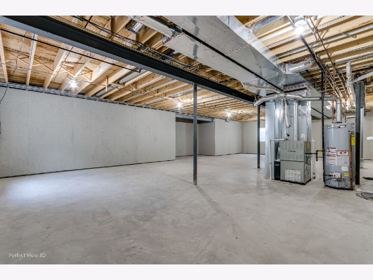
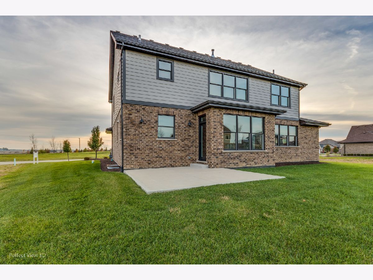
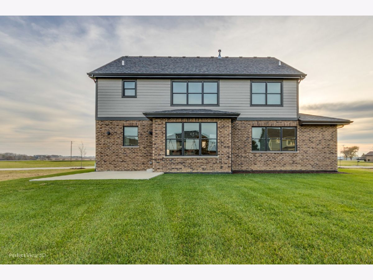
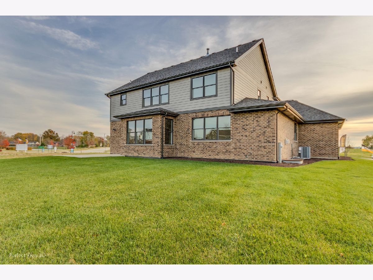
Room Specifics
Total Bedrooms: 4
Bedrooms Above Ground: 4
Bedrooms Below Ground: 0
Dimensions: —
Floor Type: —
Dimensions: —
Floor Type: —
Dimensions: —
Floor Type: —
Full Bathrooms: 3
Bathroom Amenities: Separate Shower,Double Sink,Soaking Tub
Bathroom in Basement: 0
Rooms: —
Basement Description: Unfinished
Other Specifics
| 3 | |
| — | |
| Concrete | |
| — | |
| — | |
| 102X145X67X142 | |
| Unfinished | |
| — | |
| — | |
| — | |
| Not in DB | |
| — | |
| — | |
| — | |
| — |
Tax History
| Year | Property Taxes |
|---|
Contact Agent
Nearby Sold Comparables
Contact Agent
Listing Provided By
Hoff, Realtors

