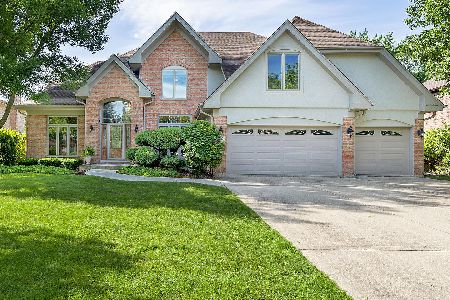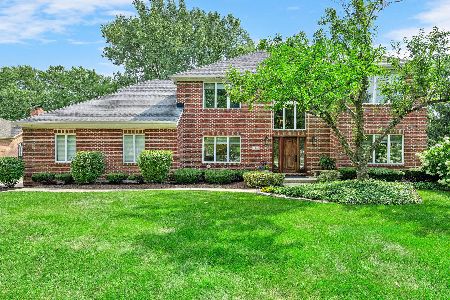1813 Limerick Court, Darien, Illinois 60561
$715,000
|
Sold
|
|
| Status: | Closed |
| Sqft: | 3,781 |
| Cost/Sqft: | $184 |
| Beds: | 4 |
| Baths: | 5 |
| Year Built: | 1993 |
| Property Taxes: | $13,870 |
| Days On Market: | 1673 |
| Lot Size: | 0,33 |
Description
Experience the beauty of Darien Club...Wonderful ALL BRICK home with 5 bedrooms and 4.5 baths on a quiet cul-de-sac. Tons of natural light in this home with new hardwood floors, all white trim and doors...Newly remodeled all white kitchen with 42" cabinets, new stainless steel appliances, granite, big island and room for plenty of seating at the breakfast bar plus table space. Tons of natural light with walls of windows and skylights in the huge family room with a two story fireplace, hardwoods and a second staircase to upper level. Nice size formals and a first floor office to work from home! Spacious master bedroom en suite with large walk in closets. 3 More generous bedrooms and 2 more full baths are a plus. Full finished basement with full bath, work out room and another bedroom can be great for related living or children's play area. Newer roof, new garage doors, new water heaters, and one newer furnace...Enjoy the three car garage with new garage doors with a deck and large back yard on a this quiet street in prestigious Darien Club. Home is well maintained and ready to move in. District 61 schools and a great place to call home.
Property Specifics
| Single Family | |
| — | |
| — | |
| 1993 | |
| Full | |
| — | |
| No | |
| 0.33 |
| Du Page | |
| Darien Club | |
| 0 / Not Applicable | |
| None | |
| Lake Michigan | |
| Public Sewer | |
| 11127690 | |
| 0921309012 |
Nearby Schools
| NAME: | DISTRICT: | DISTANCE: | |
|---|---|---|---|
|
Grade School
Lace Elementary School |
61 | — | |
|
Middle School
Eisenhower Junior High School |
61 | Not in DB | |
|
High School
South High School |
99 | Not in DB | |
Property History
| DATE: | EVENT: | PRICE: | SOURCE: |
|---|---|---|---|
| 24 Aug, 2021 | Sold | $715,000 | MRED MLS |
| 27 Jun, 2021 | Under contract | $695,000 | MRED MLS |
| 18 Jun, 2021 | Listed for sale | $695,000 | MRED MLS |
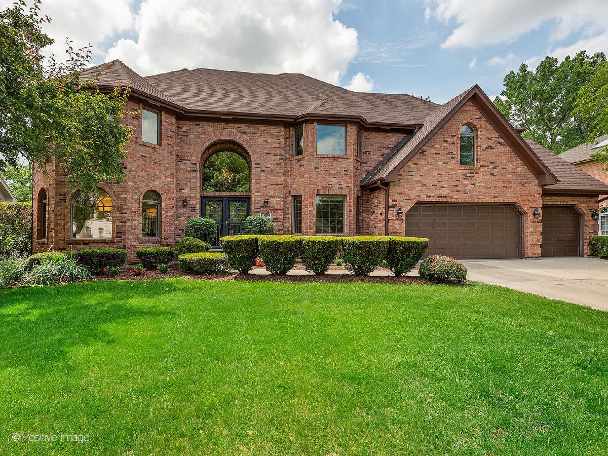
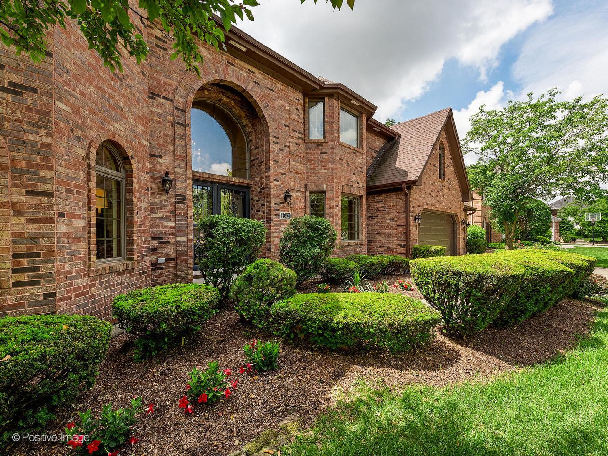
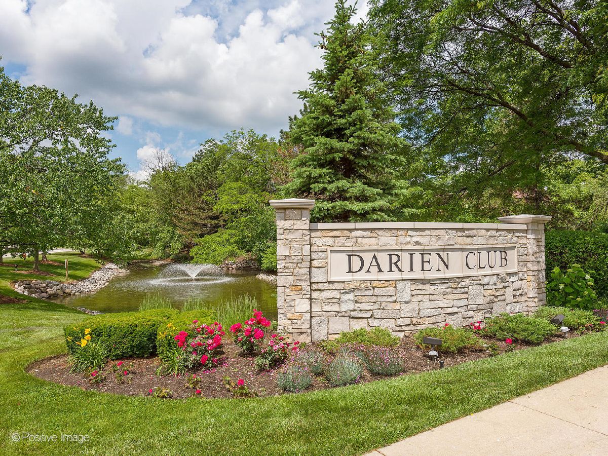
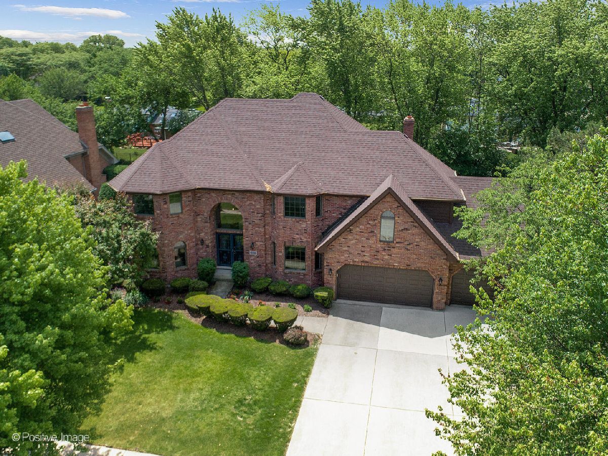
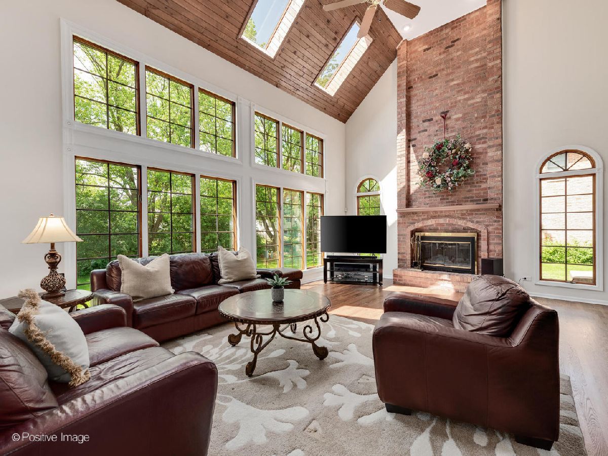
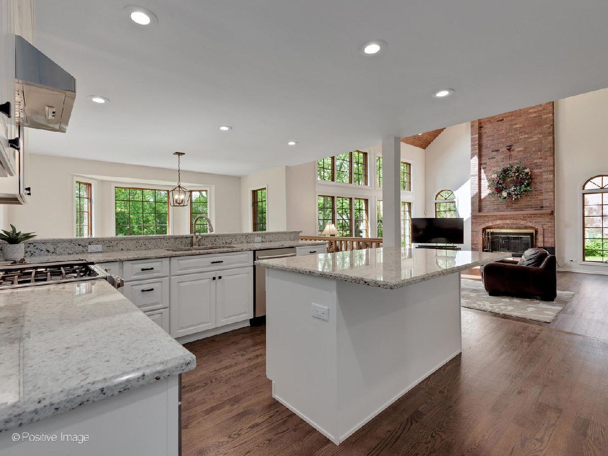

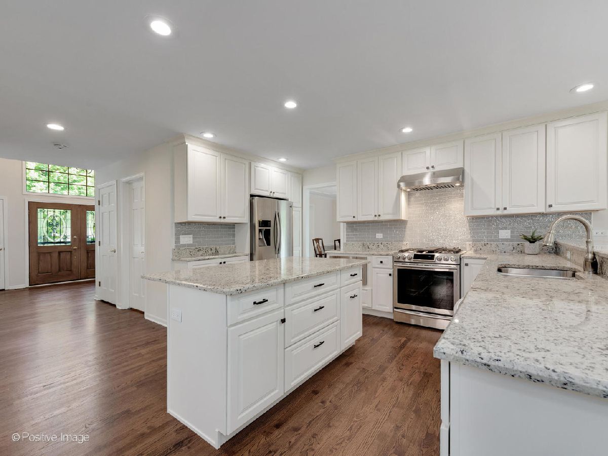


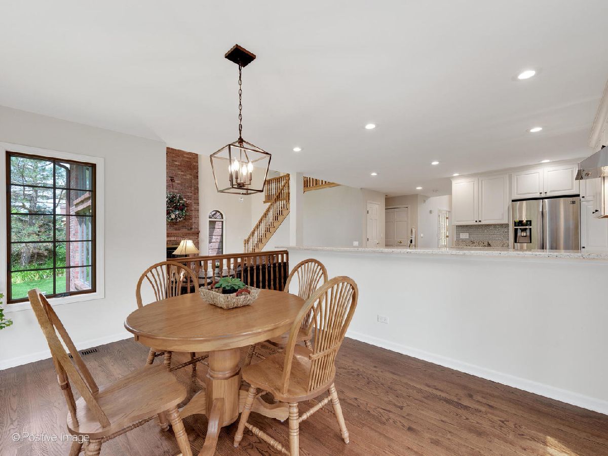
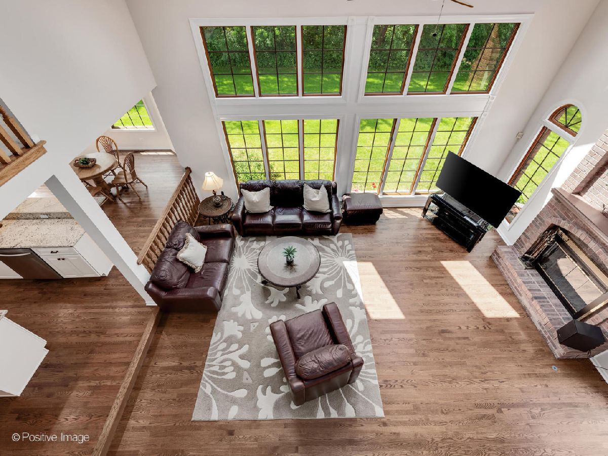
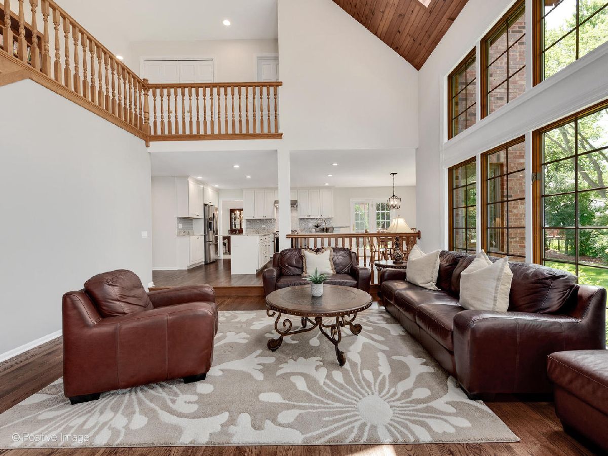









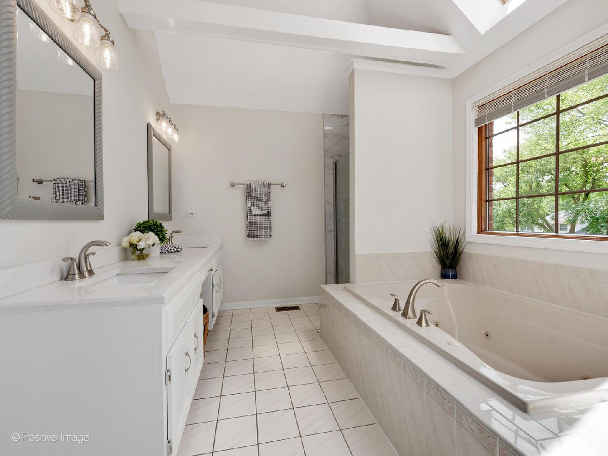











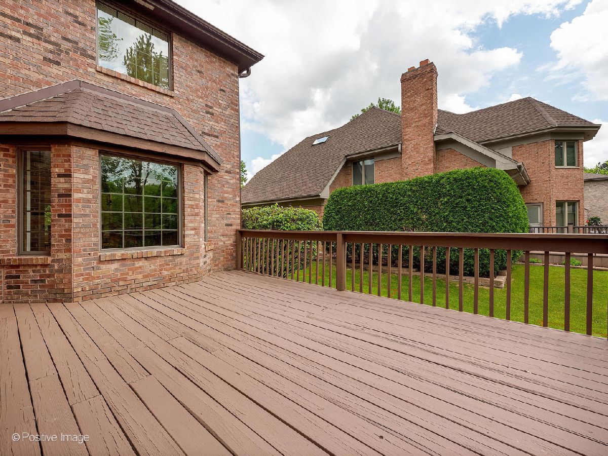





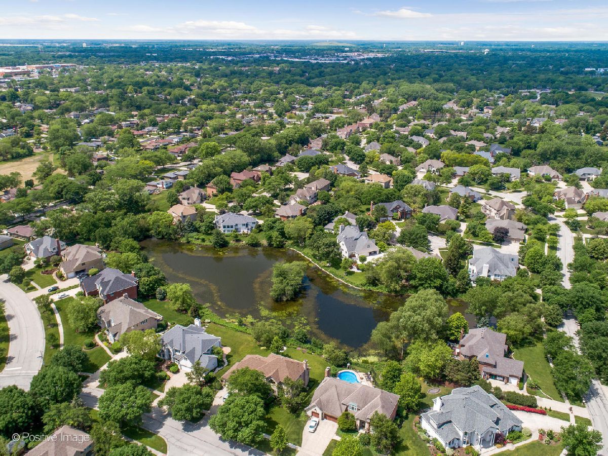

Room Specifics
Total Bedrooms: 5
Bedrooms Above Ground: 4
Bedrooms Below Ground: 1
Dimensions: —
Floor Type: Carpet
Dimensions: —
Floor Type: Carpet
Dimensions: —
Floor Type: Carpet
Dimensions: —
Floor Type: —
Full Bathrooms: 5
Bathroom Amenities: Whirlpool,Separate Shower,Double Sink
Bathroom in Basement: 1
Rooms: Bedroom 5,Breakfast Room,Office,Recreation Room,Game Room,Exercise Room,Foyer
Basement Description: Finished
Other Specifics
| 3 | |
| Concrete Perimeter | |
| Concrete | |
| Deck, Storms/Screens | |
| Cul-De-Sac | |
| 95 X 152 | |
| — | |
| Full | |
| Vaulted/Cathedral Ceilings, Skylight(s), Hardwood Floors, First Floor Laundry, Walk-In Closet(s), Open Floorplan | |
| Range, Microwave, Dishwasher, Refrigerator, Washer, Dryer, Stainless Steel Appliance(s) | |
| Not in DB | |
| Park, Curbs, Sidewalks, Street Paved | |
| — | |
| — | |
| Gas Starter |
Tax History
| Year | Property Taxes |
|---|---|
| 2021 | $13,870 |
Contact Agent
Nearby Similar Homes
Nearby Sold Comparables
Contact Agent
Listing Provided By
d'aprile properties






