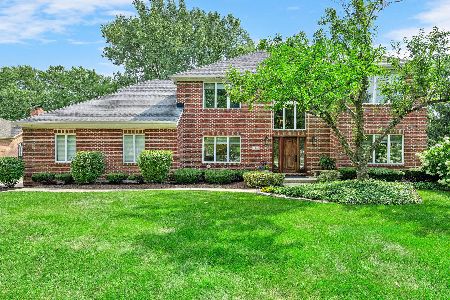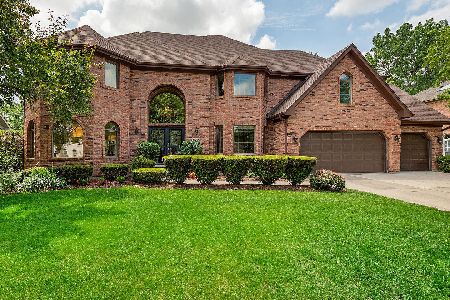1825 Darien Club Drive, Darien, Illinois 60561
$840,000
|
Sold
|
|
| Status: | Closed |
| Sqft: | 4,300 |
| Cost/Sqft: | $209 |
| Beds: | 4 |
| Baths: | 5 |
| Year Built: | 2000 |
| Property Taxes: | $14,240 |
| Days On Market: | 6732 |
| Lot Size: | 0,36 |
Description
Absolutely beautiful home in prestigious Darien Club. An entertainer's dream--flowing floor plan w/sunroom addition opens to prof scaped paver brick patio/stone walls/viking grill/fire pit&backdrop of mature trees&carved perennial beds. Inside features boast extensive millwork, hardwood floors, wet-bar, Kitchen Aid appliances, granite counters & Glazed Birch Cabinets. Plenty of space in Bsmt for much more! Must See!
Property Specifics
| Single Family | |
| — | |
| — | |
| 2000 | |
| — | |
| CUSTOM | |
| No | |
| 0.36 |
| Du Page | |
| Darien Club | |
| 400 / Annual | |
| — | |
| — | |
| — | |
| 06638611 | |
| 0921309020 |
Nearby Schools
| NAME: | DISTRICT: | DISTANCE: | |
|---|---|---|---|
|
Grade School
Lace |
61 | — | |
|
Middle School
Eisenhower |
61 | Not in DB | |
|
High School
South High School |
99 | Not in DB | |
Property History
| DATE: | EVENT: | PRICE: | SOURCE: |
|---|---|---|---|
| 6 Nov, 2007 | Sold | $840,000 | MRED MLS |
| 17 Sep, 2007 | Under contract | $899,000 | MRED MLS |
| — | Last price change | $939,900 | MRED MLS |
| 13 Aug, 2007 | Listed for sale | $939,900 | MRED MLS |
Room Specifics
Total Bedrooms: 4
Bedrooms Above Ground: 4
Bedrooms Below Ground: 0
Dimensions: —
Floor Type: —
Dimensions: —
Floor Type: —
Dimensions: —
Floor Type: —
Full Bathrooms: 5
Bathroom Amenities: Whirlpool,Separate Shower,Double Sink
Bathroom in Basement: 1
Rooms: —
Basement Description: —
Other Specifics
| 3 | |
| — | |
| — | |
| — | |
| — | |
| 101X139X108X154 | |
| Dormer | |
| — | |
| — | |
| — | |
| Not in DB | |
| — | |
| — | |
| — | |
| — |
Tax History
| Year | Property Taxes |
|---|---|
| 2007 | $14,240 |
Contact Agent
Nearby Similar Homes
Nearby Sold Comparables
Contact Agent
Listing Provided By
Platinum Partners Realtors












