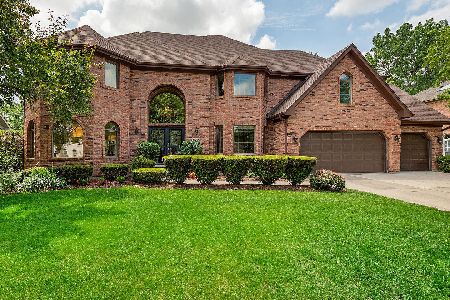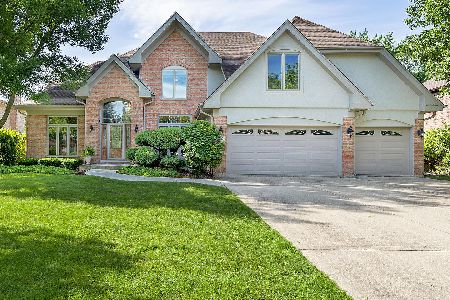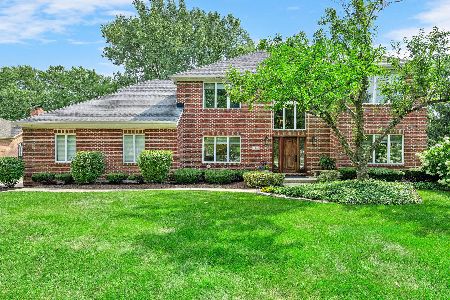1812 Limerick Court, Darien, Illinois 60561
$630,500
|
Sold
|
|
| Status: | Closed |
| Sqft: | 3,529 |
| Cost/Sqft: | $184 |
| Beds: | 4 |
| Baths: | 4 |
| Year Built: | 1994 |
| Property Taxes: | $14,804 |
| Days On Market: | 3566 |
| Lot Size: | 0,00 |
Description
Meticulously kept home on quiet cul-de-sac street in prestigious Darien Club. The elegant two story foyer graciously flows into 9 well appointed rooms. These include four bedrooms, a bright white kitchen opening to a large family room with fireplace, a formal living and dining room plus a cozy den or fifth bedroom next to a full bathroom. The finished lower level is perfect for entertaining and includes a charming pub area with lighted glass block. A media area and game area, a full bath plus steam shower and exercise room, 6th bedroom and plenty of storage. Oversized three car garage. Outside living includes a private brick patio and tranquil professionally landscaped yard. This lovingly cared for home shows pride of ownership throughout and is in move in condition.
Property Specifics
| Single Family | |
| — | |
| Colonial | |
| 1994 | |
| Full | |
| — | |
| No | |
| — |
| Du Page | |
| Darien Club | |
| 400 / Annual | |
| None | |
| Lake Michigan | |
| Public Sewer | |
| 09193358 | |
| 0921309019 |
Nearby Schools
| NAME: | DISTRICT: | DISTANCE: | |
|---|---|---|---|
|
Grade School
Lace Elementary School |
61 | — | |
|
Middle School
Eisenhower Junior High School |
61 | Not in DB | |
|
High School
South High School |
99 | Not in DB | |
Property History
| DATE: | EVENT: | PRICE: | SOURCE: |
|---|---|---|---|
| 20 Jul, 2016 | Sold | $630,500 | MRED MLS |
| 3 May, 2016 | Under contract | $649,000 | MRED MLS |
| 13 Apr, 2016 | Listed for sale | $649,000 | MRED MLS |
Room Specifics
Total Bedrooms: 5
Bedrooms Above Ground: 4
Bedrooms Below Ground: 1
Dimensions: —
Floor Type: Carpet
Dimensions: —
Floor Type: Carpet
Dimensions: —
Floor Type: Carpet
Dimensions: —
Floor Type: —
Full Bathrooms: 4
Bathroom Amenities: Whirlpool,Separate Shower,Double Sink
Bathroom in Basement: 1
Rooms: Bedroom 6,Breakfast Room,Exercise Room,Game Room,Office,Recreation Room
Basement Description: Finished
Other Specifics
| 3 | |
| Concrete Perimeter | |
| Concrete | |
| Brick Paver Patio | |
| Cul-De-Sac,Landscaped | |
| 95X108X108X55X152 | |
| — | |
| Full | |
| Vaulted/Cathedral Ceilings, Skylight(s), Bar-Wet, Hardwood Floors, Second Floor Laundry, First Floor Full Bath | |
| Double Oven, Microwave, Dishwasher, Refrigerator, Disposal | |
| Not in DB | |
| Sidewalks, Street Lights, Street Paved | |
| — | |
| — | |
| Attached Fireplace Doors/Screen, Gas Log, Gas Starter |
Tax History
| Year | Property Taxes |
|---|---|
| 2016 | $14,804 |
Contact Agent
Nearby Similar Homes
Nearby Sold Comparables
Contact Agent
Listing Provided By
Baird & Warner Real Estate













