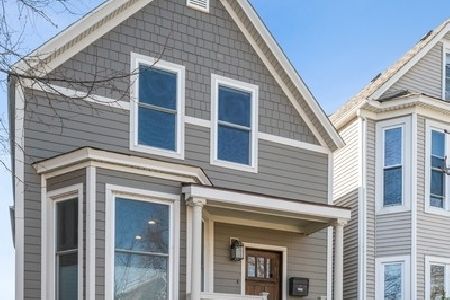1819 Berwyn Avenue, Lincoln Square, Chicago, Illinois 60640
$1,275,000
|
Sold
|
|
| Status: | Closed |
| Sqft: | 0 |
| Cost/Sqft: | — |
| Beds: | 3 |
| Baths: | 4 |
| Year Built: | — |
| Property Taxes: | $8,782 |
| Days On Market: | 830 |
| Lot Size: | 0,00 |
Description
This turn-key, all new showstopper is now ready to tour! Impeccable rebuilt home with modern white brick facade & black accents on a tree-line quiet cul-de-sac street just steps to Andersonville is one you're going to fall in love with. Spacious floor plan with 4 bedrooms and 3.1 baths. Sun filled main level with extra- wide interior and oak hardwood flooring features combined living/dining room with large windows offering ample natural light and electric fireplace and statement lighting. Open luxury kitchen equipped with professional grade appliances, oversized island with waterfall counters and bar seating, contemporary white cabinetry, stunning quartz counters and backsplash, butler's pantry with wine fridge, and additional pantry closet flow to your mudroom area with custom built-ins, and large south facing window sliding doors overlook your large deck and backyard. Spacious primary bedroom features custom millwork, built out walk-in closet, and spa like ensuite bath with freestanding soaking tub, frameless glass shower with 2 shower heads, oversized dual vanity and a wet closet. Two additional bedrooms, second bath and laundry with side-by-side washer/dryer complete the upper level. Finished basement with 8 ft ceilings, includes large rec room with wet bar, 4th bedroom, full en-suite bath and ample storage space. Fully enclosed landscaped yard and detached two-car garage featuring roof deck and pergola complete this home. Incredibly located in Bowmanville, Chappell school district, steps to Winnemac Park, the Red Line with popular spots for food, entertainment and shopping in Andersonville and Lincoln Square.
Property Specifics
| Single Family | |
| — | |
| — | |
| — | |
| — | |
| — | |
| No | |
| — |
| Cook | |
| — | |
| 0 / Not Applicable | |
| — | |
| — | |
| — | |
| 11862688 | |
| 14072220080000 |
Property History
| DATE: | EVENT: | PRICE: | SOURCE: |
|---|---|---|---|
| 7 Oct, 2022 | Sold | $425,000 | MRED MLS |
| 22 Aug, 2022 | Under contract | $479,000 | MRED MLS |
| — | Last price change | $499,000 | MRED MLS |
| 1 Aug, 2022 | Listed for sale | $525,000 | MRED MLS |
| 21 Sep, 2023 | Sold | $1,275,000 | MRED MLS |
| 21 Aug, 2023 | Under contract | $1,275,000 | MRED MLS |
| 17 Aug, 2023 | Listed for sale | $1,275,000 | MRED MLS |
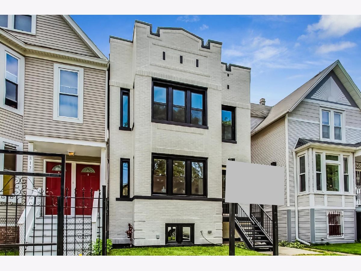
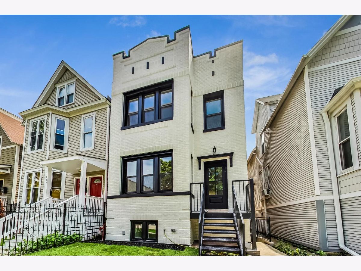
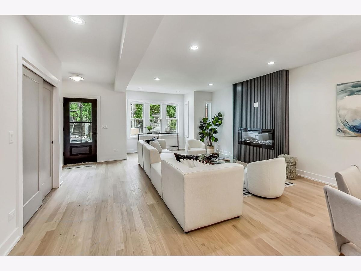
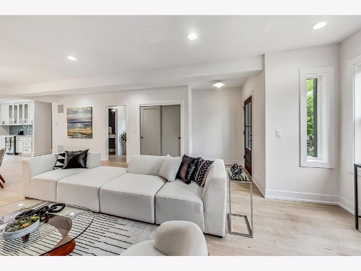
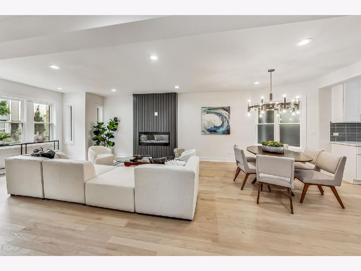
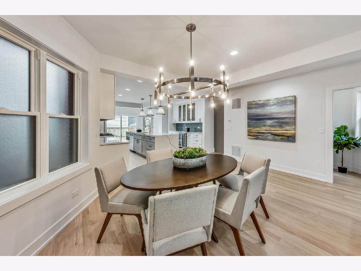
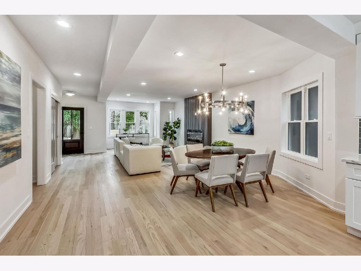
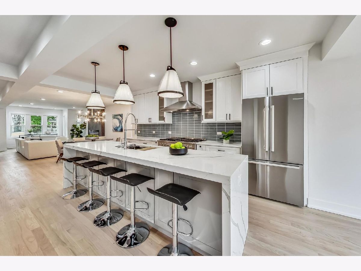
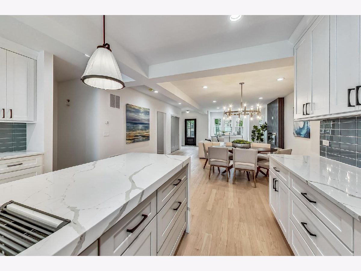
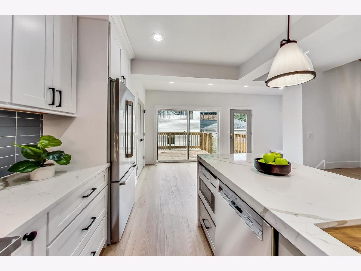
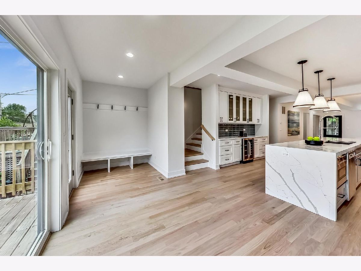
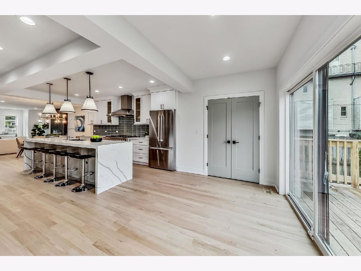
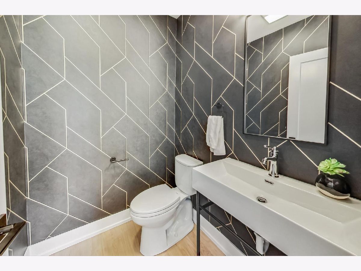
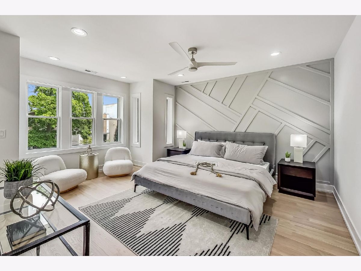
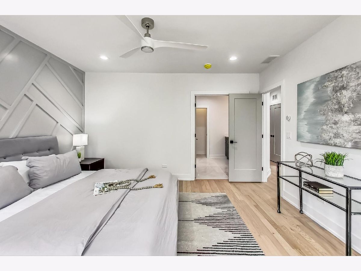
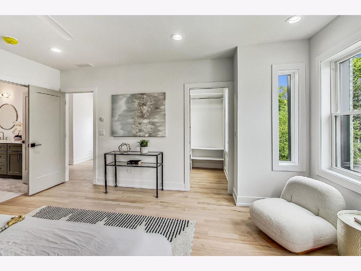
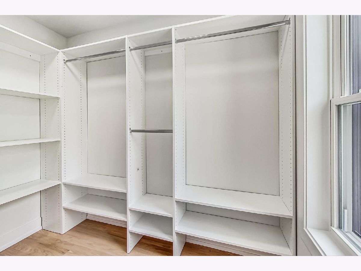
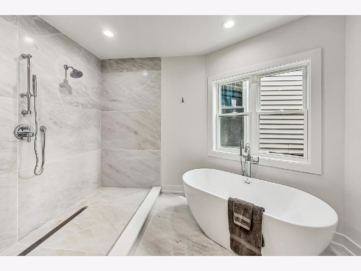
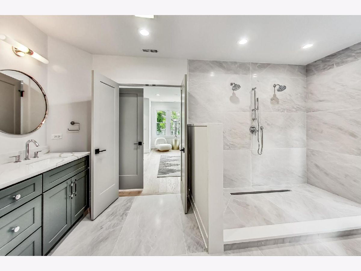
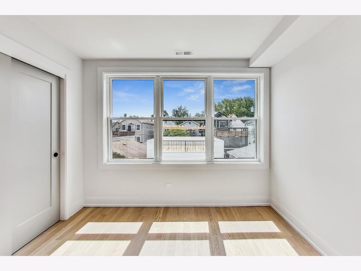
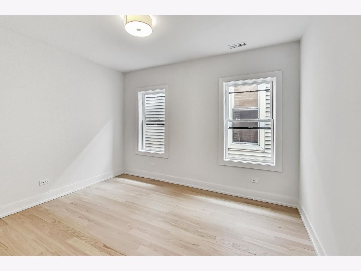
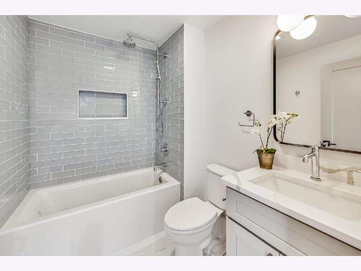
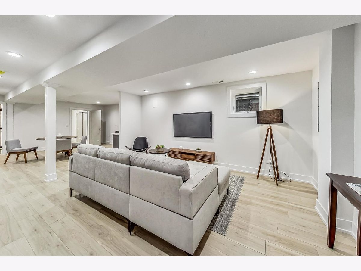
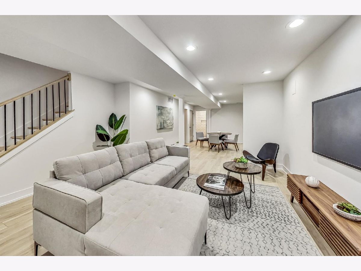
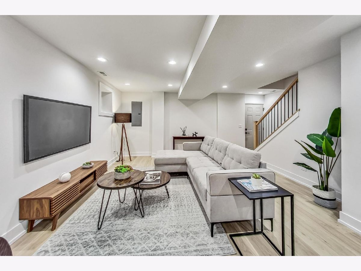
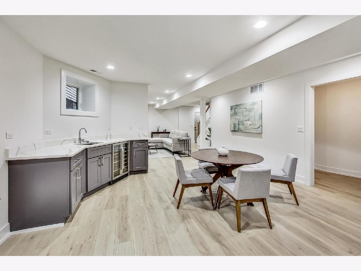
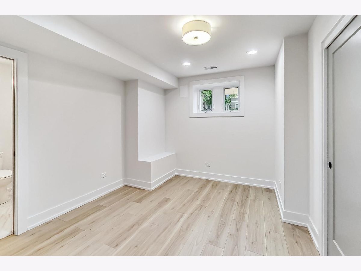
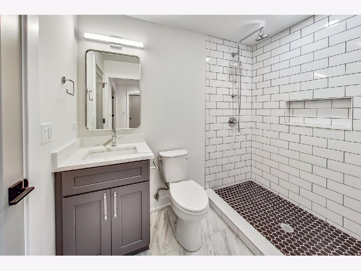
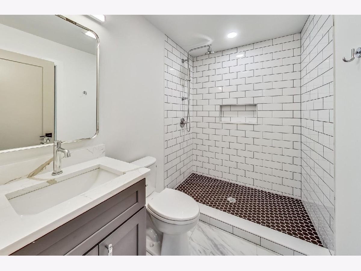
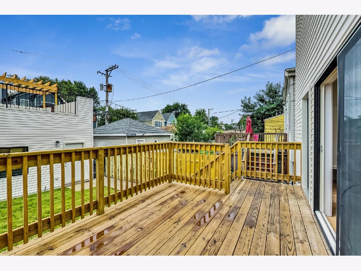
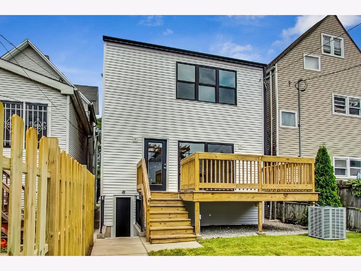
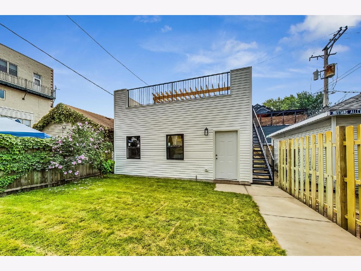
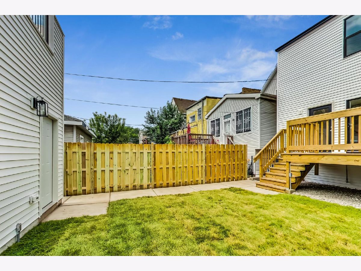
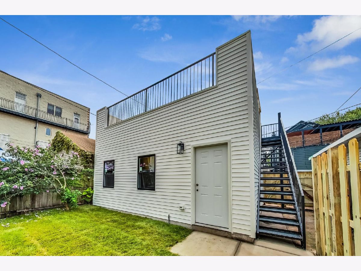
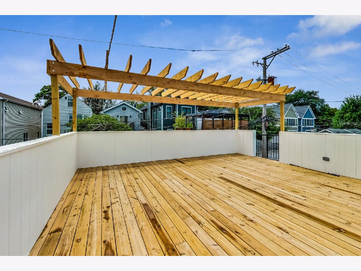
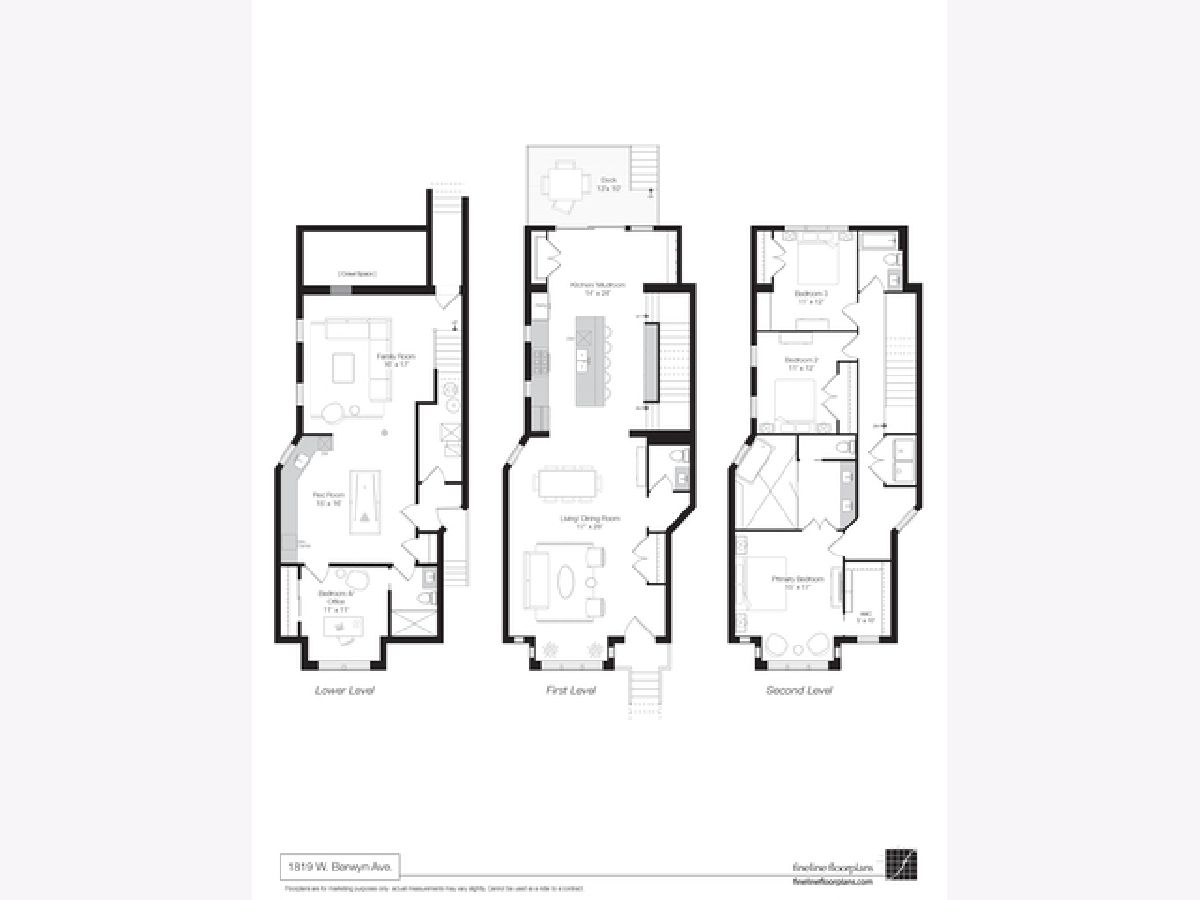
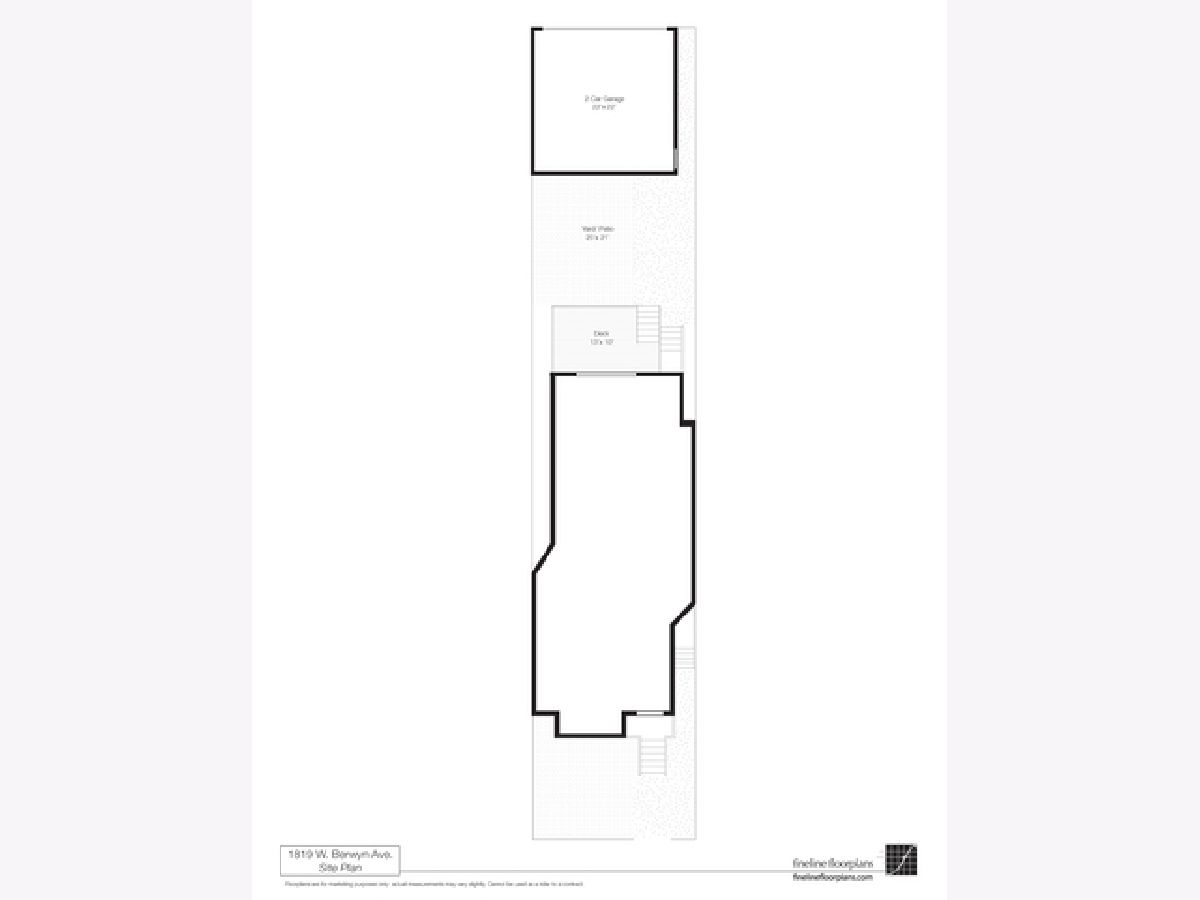
Room Specifics
Total Bedrooms: 4
Bedrooms Above Ground: 3
Bedrooms Below Ground: 1
Dimensions: —
Floor Type: —
Dimensions: —
Floor Type: —
Dimensions: —
Floor Type: —
Full Bathrooms: 4
Bathroom Amenities: Separate Shower,Double Sink,Double Shower,Soaking Tub
Bathroom in Basement: 1
Rooms: —
Basement Description: Finished
Other Specifics
| 2 | |
| — | |
| — | |
| — | |
| — | |
| 25X125 | |
| — | |
| — | |
| — | |
| — | |
| Not in DB | |
| — | |
| — | |
| — | |
| — |
Tax History
| Year | Property Taxes |
|---|---|
| 2022 | $8,820 |
| 2023 | $8,782 |
Contact Agent
Nearby Similar Homes
Nearby Sold Comparables
Contact Agent
Listing Provided By
Dream Town Real Estate








