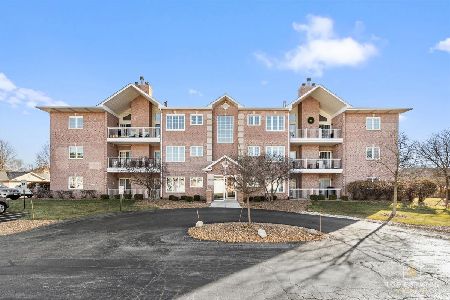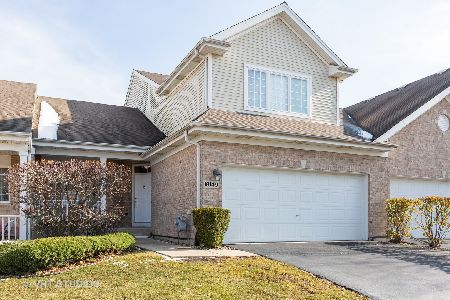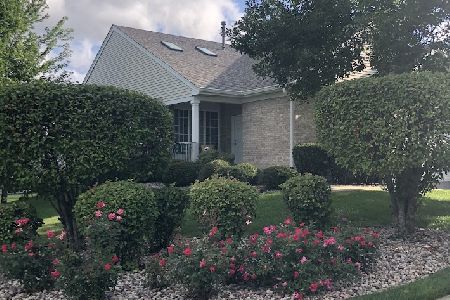18141 Lake Shore Drive, Orland Park, Illinois 60467
$315,000
|
Sold
|
|
| Status: | Closed |
| Sqft: | 1,877 |
| Cost/Sqft: | $173 |
| Beds: | 3 |
| Baths: | 3 |
| Year Built: | 2002 |
| Property Taxes: | $3,701 |
| Days On Market: | 2879 |
| Lot Size: | 0,00 |
Description
PERHAPS THE FINEST, PICTURE PERFECT, IMMACULATE RANCH TOWNHOME IN ORLAND. Sitting on a quiet corner lot with plenty of green space. Beautiful birch hardwood flooring in the foyer, kitchen, 3rd bedroom/office and living rm. Tons of natural light, vaulted ceilings and a cozy brick fireplace in the main living area. Beautiful kitchen features 42" cabinets (with lighting above and beneath), granite, stainless appliances, tile backsplash, pantry & new Pella sliding door to an outdoor patio. Master suite has vaulted ceilings, a WIC & spacious bathroom with double sinks, separate shower & whirlpool. Main level laundry. FANTASTIC full finished basement with a full bath, family room, game room & wonderful storage/work area. Upgraded lighting fixtures & recessed lighting thru-out. Close to Metra, shopping & expressway. COME SEE TODAY!
Property Specifics
| Condos/Townhomes | |
| 1 | |
| — | |
| 2002 | |
| Full | |
| — | |
| No | |
| — |
| Cook | |
| — | |
| 235 / Monthly | |
| Insurance,Exterior Maintenance,Lawn Care,Scavenger,Snow Removal | |
| Lake Michigan | |
| Public Sewer | |
| 09893444 | |
| 27313040210000 |
Property History
| DATE: | EVENT: | PRICE: | SOURCE: |
|---|---|---|---|
| 30 May, 2018 | Sold | $315,000 | MRED MLS |
| 27 Mar, 2018 | Under contract | $324,900 | MRED MLS |
| 23 Mar, 2018 | Listed for sale | $324,900 | MRED MLS |
Room Specifics
Total Bedrooms: 3
Bedrooms Above Ground: 3
Bedrooms Below Ground: 0
Dimensions: —
Floor Type: Carpet
Dimensions: —
Floor Type: Hardwood
Full Bathrooms: 3
Bathroom Amenities: Whirlpool,Separate Shower,Double Sink
Bathroom in Basement: 1
Rooms: Storage,Eating Area,Game Room,Foyer,Walk In Closet
Basement Description: Finished
Other Specifics
| 2 | |
| Concrete Perimeter | |
| Asphalt | |
| Patio, Storms/Screens, End Unit | |
| Corner Lot,Landscaped | |
| 43 X 84 | |
| — | |
| Full | |
| Vaulted/Cathedral Ceilings, Hardwood Floors, First Floor Bedroom, First Floor Laundry, First Floor Full Bath, Laundry Hook-Up in Unit | |
| Range, Microwave, Dishwasher, Refrigerator, Washer, Dryer, Disposal | |
| Not in DB | |
| — | |
| — | |
| Bike Room/Bike Trails, Park | |
| Attached Fireplace Doors/Screen, Gas Log |
Tax History
| Year | Property Taxes |
|---|---|
| 2018 | $3,701 |
Contact Agent
Nearby Similar Homes
Nearby Sold Comparables
Contact Agent
Listing Provided By
Coldwell Banker The Real Estate Group








