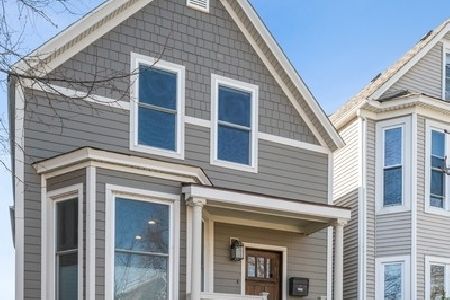1815 Berwyn Avenue, Lincoln Square, Chicago, Illinois 60640
$812,500
|
Sold
|
|
| Status: | Closed |
| Sqft: | 3,270 |
| Cost/Sqft: | $252 |
| Beds: | 3 |
| Baths: | 4 |
| Year Built: | 1901 |
| Property Taxes: | $6,412 |
| Days On Market: | 4070 |
| Lot Size: | 0,00 |
Description
Brand new inside & out close to Andersonville & Lincoln Square. Total gut rehab w/multi-story addition. Featuring quality finishes throughout, generous kitchen with large breakfast bar, high end appliances open to large family room, huge laundry room, hardwood floors 1st & 2nd levels, master w/3 closets, soaking tub, lower level w/rec. room, 4th BR & abundant storage. Large deck & garage. Plans under additional info
Property Specifics
| Single Family | |
| — | |
| — | |
| 1901 | |
| Full | |
| — | |
| No | |
| — |
| Cook | |
| — | |
| 0 / Not Applicable | |
| None | |
| Lake Michigan | |
| Public Sewer | |
| 08747069 | |
| 14072220100000 |
Nearby Schools
| NAME: | DISTRICT: | DISTANCE: | |
|---|---|---|---|
|
Grade School
Chappell Elementary School |
299 | — | |
|
Middle School
Chappell Elementary School |
299 | Not in DB | |
|
High School
Amundsen High School |
299 | Not in DB | |
Property History
| DATE: | EVENT: | PRICE: | SOURCE: |
|---|---|---|---|
| 28 Oct, 2013 | Sold | $290,000 | MRED MLS |
| 17 Sep, 2013 | Under contract | $300,000 | MRED MLS |
| 12 Sep, 2013 | Listed for sale | $300,000 | MRED MLS |
| 6 Mar, 2015 | Sold | $812,500 | MRED MLS |
| 22 Jan, 2015 | Under contract | $825,000 | MRED MLS |
| 7 Oct, 2014 | Listed for sale | $825,000 | MRED MLS |
| 18 Jul, 2022 | Sold | $1,100,000 | MRED MLS |
| 18 May, 2022 | Under contract | $1,125,000 | MRED MLS |
| 11 May, 2022 | Listed for sale | $1,125,000 | MRED MLS |
Room Specifics
Total Bedrooms: 4
Bedrooms Above Ground: 3
Bedrooms Below Ground: 1
Dimensions: —
Floor Type: Hardwood
Dimensions: —
Floor Type: Hardwood
Dimensions: —
Floor Type: Carpet
Full Bathrooms: 4
Bathroom Amenities: Separate Shower,Double Sink,Soaking Tub
Bathroom in Basement: 1
Rooms: Deck,Recreation Room,Utility Room-Lower Level
Basement Description: Finished
Other Specifics
| 2 | |
| — | |
| — | |
| — | |
| — | |
| 25'X 126' | |
| — | |
| Full | |
| Hardwood Floors, First Floor Laundry | |
| Range, Microwave, Dishwasher, Refrigerator, Washer, Dryer, Disposal, Stainless Steel Appliance(s) | |
| Not in DB | |
| — | |
| — | |
| — | |
| Gas Log, Ventless |
Tax History
| Year | Property Taxes |
|---|---|
| 2013 | $6,326 |
| 2015 | $6,412 |
| 2022 | $15,888 |
Contact Agent
Nearby Similar Homes
Nearby Sold Comparables
Contact Agent
Listing Provided By
Park Place Real Estate Services











