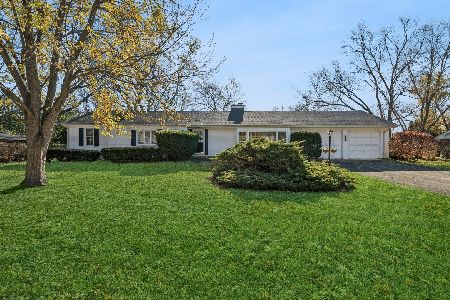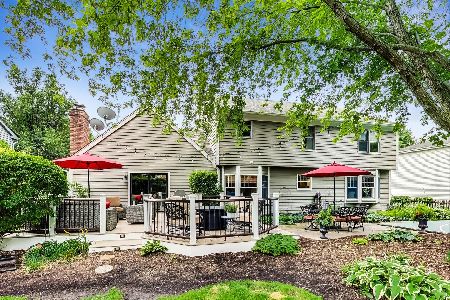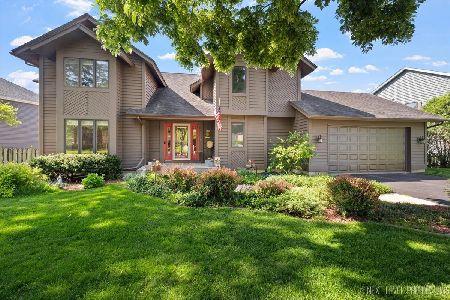1816 Allen Drive, Geneva, Illinois 60134
$469,000
|
Sold
|
|
| Status: | Closed |
| Sqft: | 3,574 |
| Cost/Sqft: | $134 |
| Beds: | 4 |
| Baths: | 4 |
| Year Built: | 1988 |
| Property Taxes: | $12,140 |
| Days On Market: | 2450 |
| Lot Size: | 0,34 |
Description
Looking For A Tranquil Retreat In-Town? Here It Is! This Executive Home Has Panoramic Water Views To Die For. Enclosed Screened Sun Room And Large Trex Deck Offer The Ultimate In Outdoor Entertaining. Updated Kitchen Has All The Bells & Whistles. The Enormous Vaulted Family Room Features Dramatic, Soaring Fireplace. Huge Dining Room Connects To Kitchen Through Butler Pantry. Hardwood Flooring, Crown Molding And 6-Panel Doors Throughout Most of Main Floor. Master Suite Hosts Private Sitting Room, Sky-Lit Bath With Double Sinks, Jetted Tub, Separate Shower And Loads of Closets. Convenient 2nd Floor Laundry Room. Wide Open Walk-Out Basement Features Dedicated Areas for Recreation, Gaming, Bar/Spirits And 1/2 Bath, All Leads To Beautifully Landscaped Grounds And Pond. Enjoy Fishing And Skating. Brick Paver Walkways, Sprinkler System, Invisible Fence and So Much More! Steps To School & Park! Fantastic Location!
Property Specifics
| Single Family | |
| — | |
| Traditional | |
| 1988 | |
| Full,Walkout | |
| CUSTOM | |
| Yes | |
| 0.34 |
| Kane | |
| — | |
| 125 / Annual | |
| Other | |
| Public | |
| Public Sewer | |
| 10368777 | |
| 1216228019 |
Nearby Schools
| NAME: | DISTRICT: | DISTANCE: | |
|---|---|---|---|
|
Grade School
Western Avenue Elementary School |
304 | — | |
|
Middle School
Geneva Middle School |
304 | Not in DB | |
|
High School
Geneva Community High School |
304 | Not in DB | |
Property History
| DATE: | EVENT: | PRICE: | SOURCE: |
|---|---|---|---|
| 22 Jul, 2015 | Sold | $475,000 | MRED MLS |
| 8 Jun, 2015 | Under contract | $499,900 | MRED MLS |
| 11 May, 2015 | Listed for sale | $499,900 | MRED MLS |
| 17 Jul, 2019 | Sold | $469,000 | MRED MLS |
| 17 Jun, 2019 | Under contract | $479,900 | MRED MLS |
| — | Last price change | $489,900 | MRED MLS |
| 6 May, 2019 | Listed for sale | $489,900 | MRED MLS |
Room Specifics
Total Bedrooms: 4
Bedrooms Above Ground: 4
Bedrooms Below Ground: 0
Dimensions: —
Floor Type: Carpet
Dimensions: —
Floor Type: Carpet
Dimensions: —
Floor Type: Carpet
Full Bathrooms: 4
Bathroom Amenities: Whirlpool,Separate Shower,Double Sink
Bathroom in Basement: 1
Rooms: Den,Sitting Room,Recreation Room,Game Room,Mud Room,Eating Area,Sun Room
Basement Description: Finished
Other Specifics
| 2.5 | |
| Concrete Perimeter | |
| Asphalt | |
| Deck, Porch Screened, Dog Run, Storms/Screens, Invisible Fence | |
| Landscaped,Pond(s),Water Rights,Water View | |
| 100X208X38X225 | |
| Full | |
| Full | |
| Vaulted/Cathedral Ceilings, Skylight(s), Bar-Wet, Hardwood Floors, Second Floor Laundry, Walk-In Closet(s) | |
| Double Oven, Microwave, Dishwasher, Refrigerator, Disposal, Stainless Steel Appliance(s), Cooktop | |
| Not in DB | |
| Water Rights, Sidewalks, Street Lights, Street Paved | |
| — | |
| — | |
| Gas Log, Gas Starter |
Tax History
| Year | Property Taxes |
|---|---|
| 2015 | $11,066 |
| 2019 | $12,140 |
Contact Agent
Nearby Similar Homes
Nearby Sold Comparables
Contact Agent
Listing Provided By
Berkshire Hathaway HomeServices KoenigRubloff










