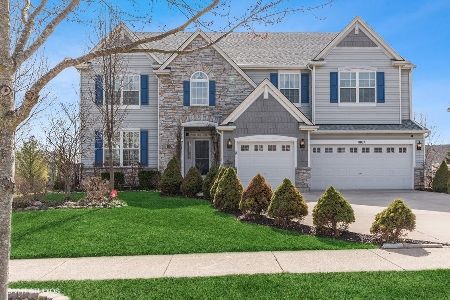1816 Apple Valley Drive, Wauconda, Illinois 60084
$525,000
|
Sold
|
|
| Status: | Closed |
| Sqft: | 4,048 |
| Cost/Sqft: | $130 |
| Beds: | 4 |
| Baths: | 4 |
| Year Built: | 2003 |
| Property Taxes: | $10,684 |
| Days On Market: | 266 |
| Lot Size: | 0,28 |
Description
Welcome to a Cardiff model home in Orchard Hills. This generously sized and impeccably cared-for residence is situated within the Orchard Hills community. It falls within the highly regarded Fremont/Mundelein High School District. This home seamlessly combines contemporary enhancements with classic appeal. Upon entering, you will be greeted by a magnificent two-story living room awash in sunlight thanks to expansive windows. The office on the main floor offers an ideal space for remote work. The kitchen is , features modern appliances (2019 & 2020) providing access to a lovely green backyard for outdoor enjoyment. The primary suite serves as a retreat, highlighted by a vaulted ceiling that enhances the sense of openness. The finished basement is retreat with two bedrooms as well as a recreation area, a media room, and a wet bar. other features include a 2.5-car garage, a new roof (2018), an HVAC system (2012), a furnace (2003), and a hot water heater (2020), With 200 AMP service and an excellent location, this residence is an absolute must-see! Millennium trail is a short distance away from the home as well as a neighborhood trail that leads you around several ponds and has direct access to Lake Napa Suwe with a gazebo to enjoy the view.
Property Specifics
| Single Family | |
| — | |
| — | |
| 2003 | |
| — | |
| CARDIFF | |
| No | |
| 0.28 |
| Lake | |
| Orchard Hills | |
| 570 / Annual | |
| — | |
| — | |
| — | |
| 12314590 | |
| 10183040070000 |
Nearby Schools
| NAME: | DISTRICT: | DISTANCE: | |
|---|---|---|---|
|
Grade School
Fremont Elementary School |
79 | — | |
|
Middle School
Fremont Middle School |
79 | Not in DB | |
|
High School
Mundelein Cons High School |
120 | Not in DB | |
Property History
| DATE: | EVENT: | PRICE: | SOURCE: |
|---|---|---|---|
| 2 Jul, 2025 | Sold | $525,000 | MRED MLS |
| 21 May, 2025 | Under contract | $525,000 | MRED MLS |
| 1 May, 2025 | Listed for sale | $525,000 | MRED MLS |
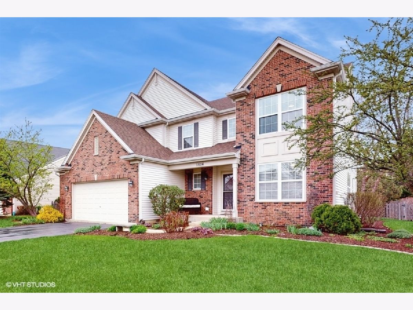
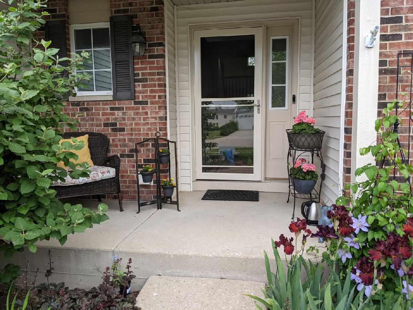
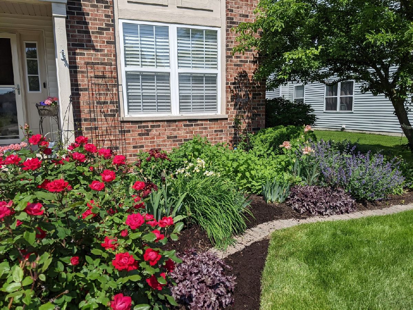
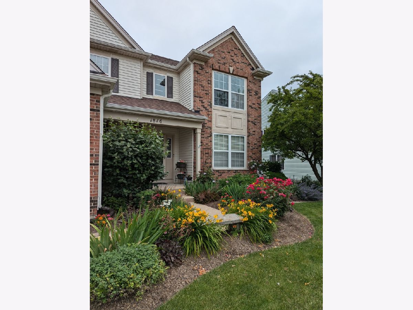
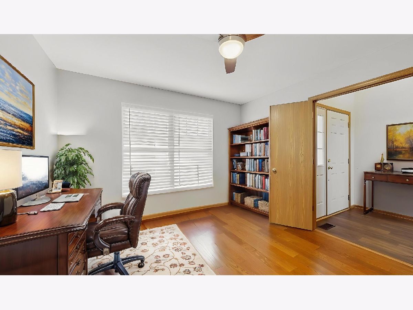
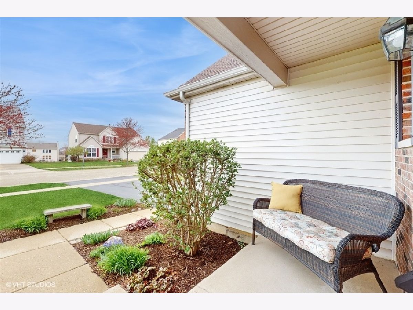
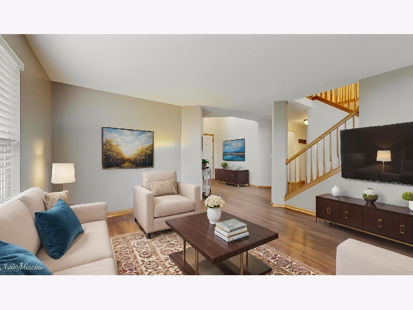
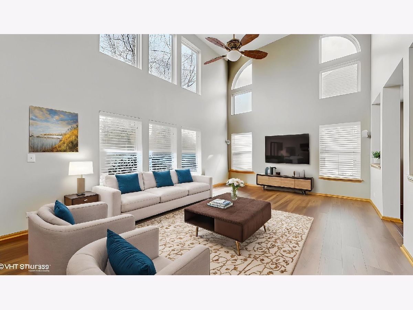
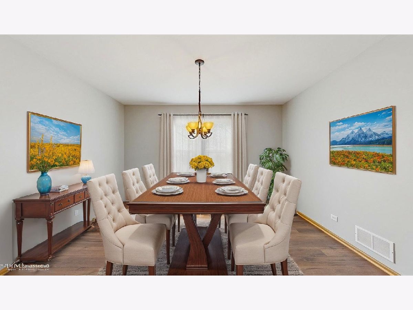
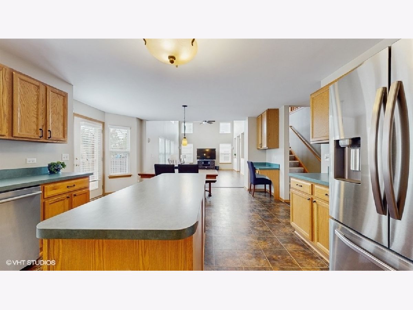
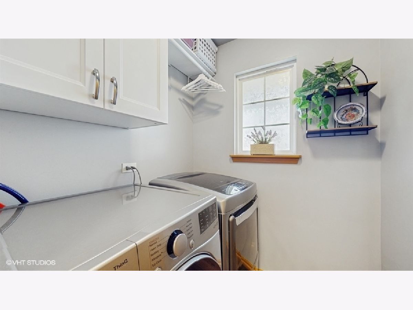
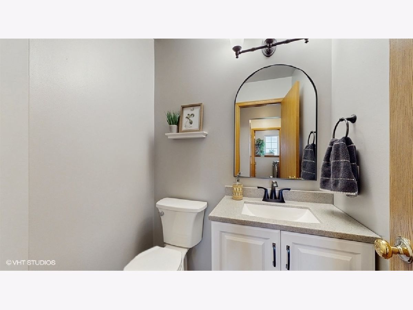
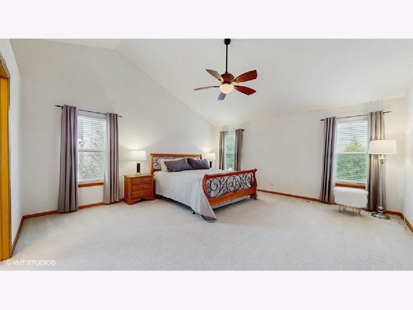
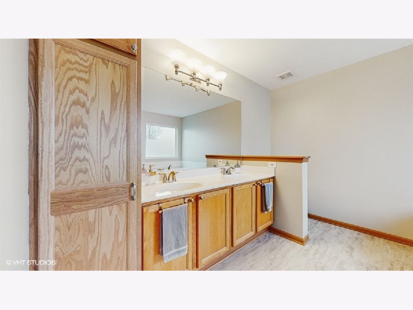
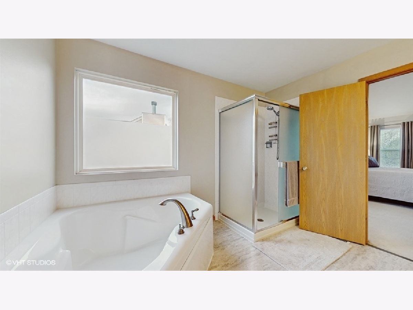
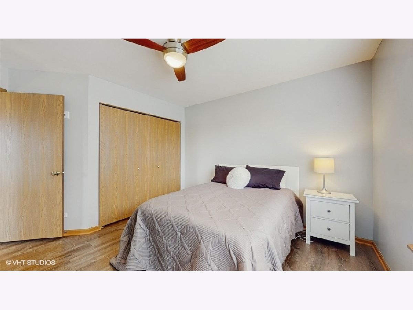
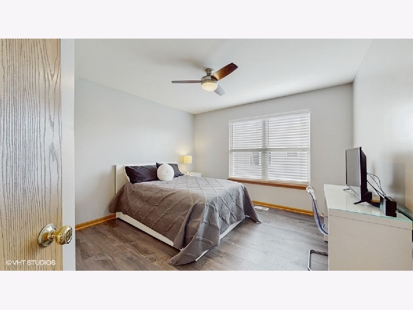
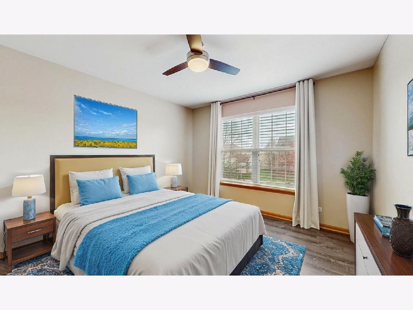
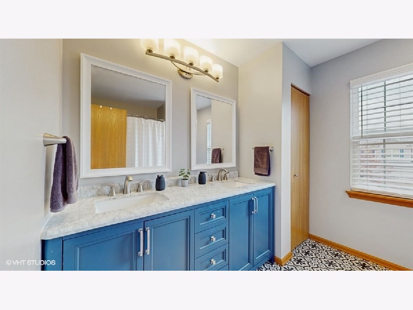
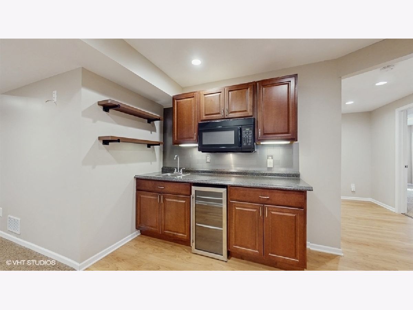
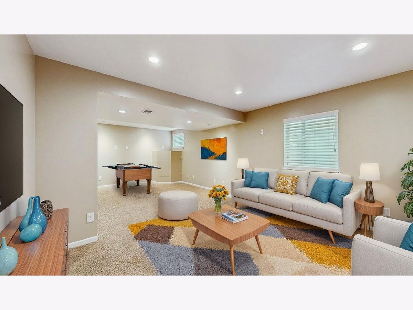
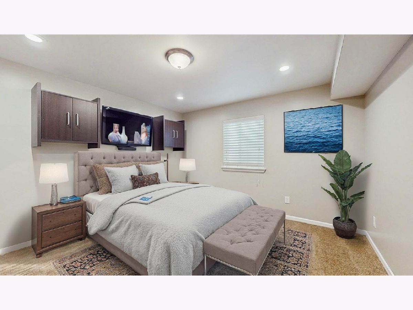
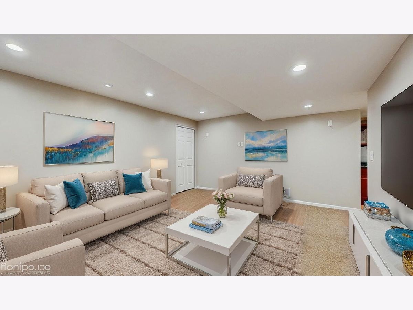
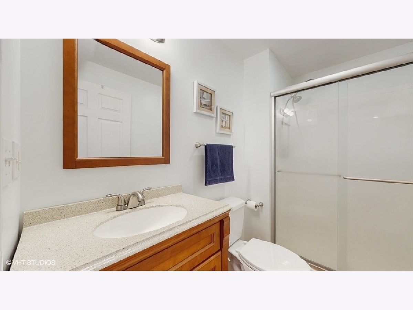
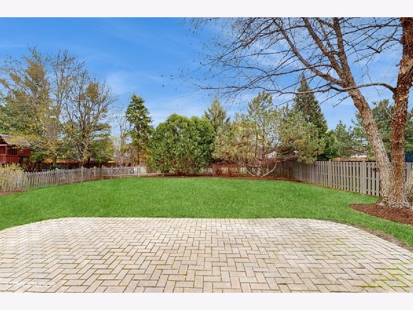
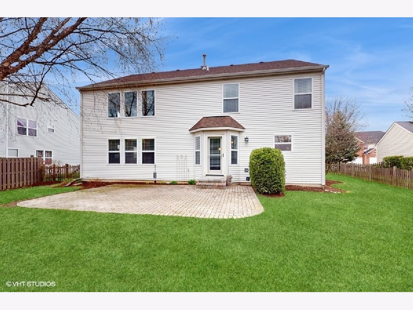
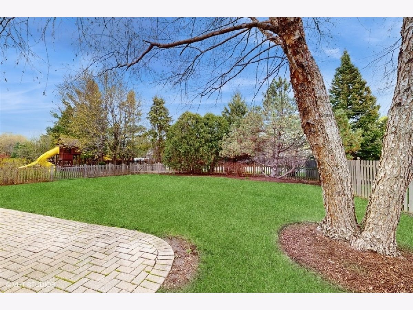
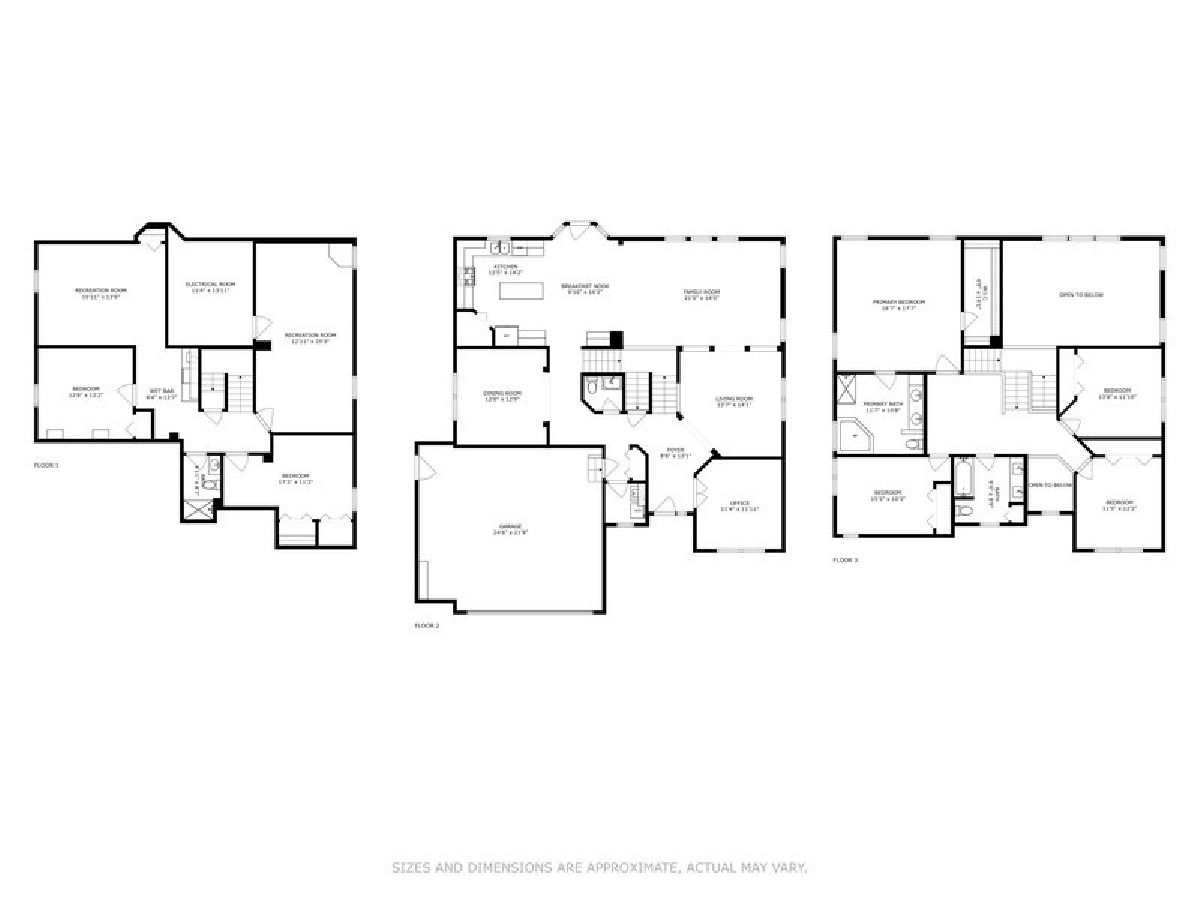
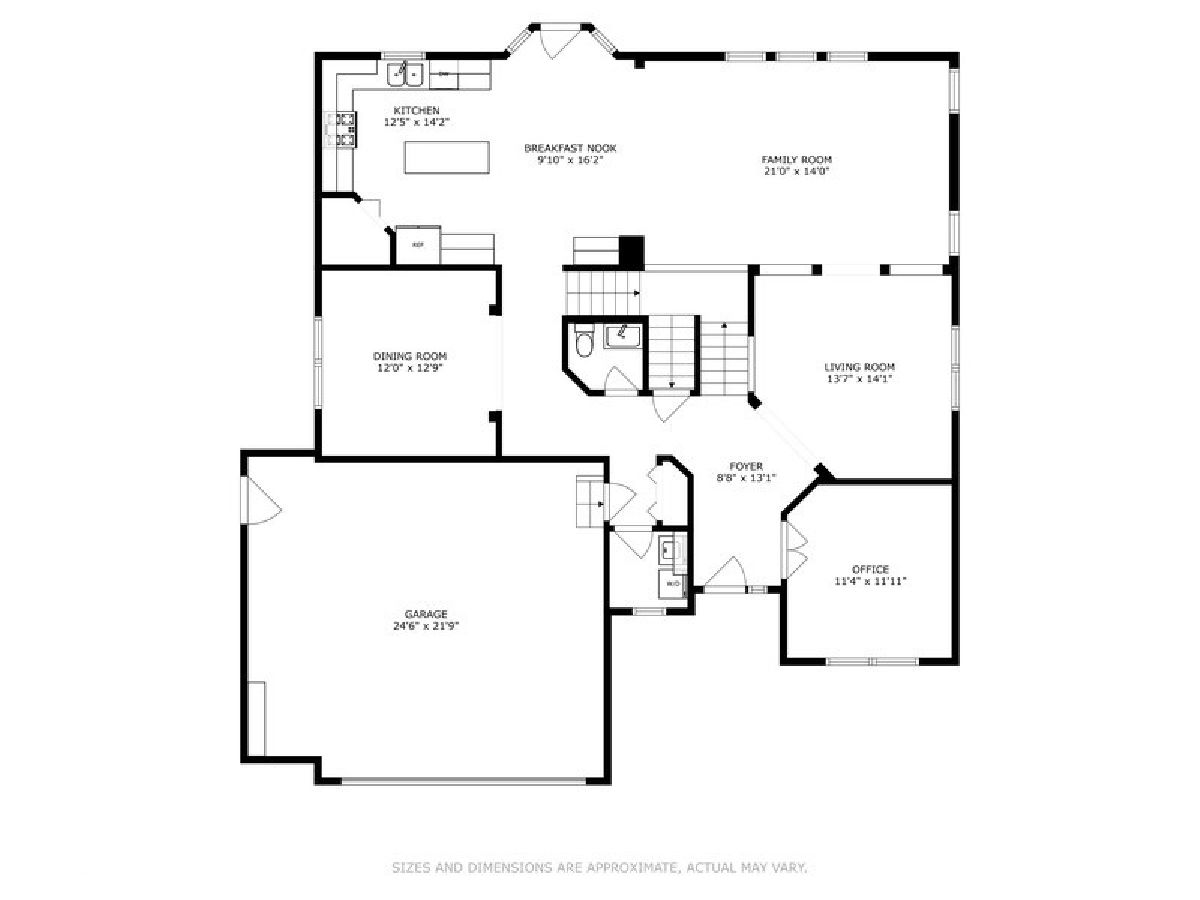
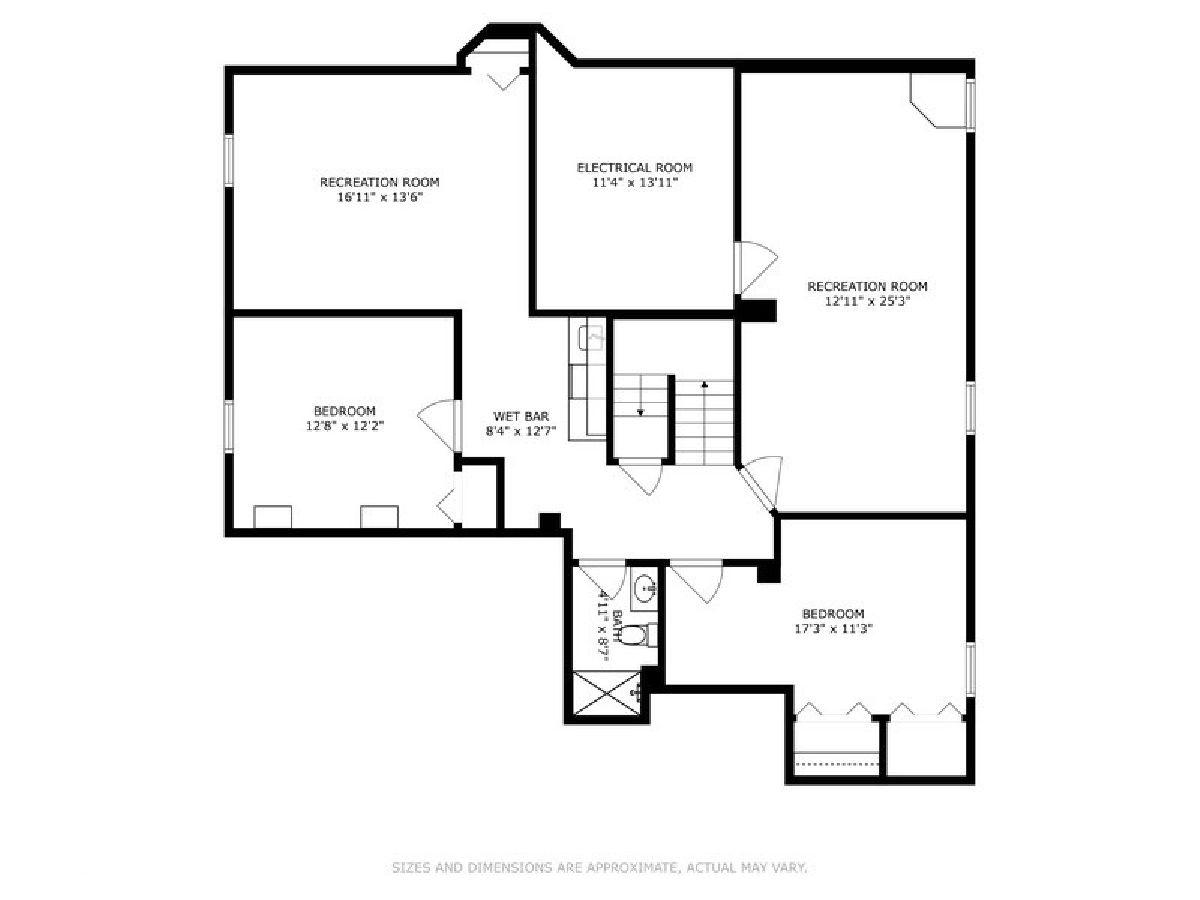
Room Specifics
Total Bedrooms: 6
Bedrooms Above Ground: 4
Bedrooms Below Ground: 2
Dimensions: —
Floor Type: —
Dimensions: —
Floor Type: —
Dimensions: —
Floor Type: —
Dimensions: —
Floor Type: —
Dimensions: —
Floor Type: —
Full Bathrooms: 4
Bathroom Amenities: Separate Shower,Double Sink,Soaking Tub
Bathroom in Basement: 1
Rooms: —
Basement Description: —
Other Specifics
| 2.5 | |
| — | |
| — | |
| — | |
| — | |
| 77X164X60X168 | |
| — | |
| — | |
| — | |
| — | |
| Not in DB | |
| — | |
| — | |
| — | |
| — |
Tax History
| Year | Property Taxes |
|---|---|
| 2025 | $10,684 |
Contact Agent
Nearby Similar Homes
Nearby Sold Comparables
Contact Agent
Listing Provided By
Kale Realty


