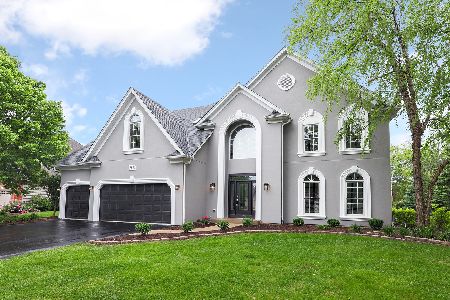1816 Baybrook Court, Naperville, Illinois 60564
$742,000
|
Sold
|
|
| Status: | Closed |
| Sqft: | 4,754 |
| Cost/Sqft: | $165 |
| Beds: | 4 |
| Baths: | 5 |
| Year Built: | 1999 |
| Property Taxes: | $15,342 |
| Days On Market: | 2135 |
| Lot Size: | 0,36 |
Description
Welcome to this Barczi built Home in desirable River Run Community with over 6,500 square foot of total living space! Detailed Millwork throughout this open concept design for the best of comfort, elegance and entertaining. Beautiful Hardwood Flooring! Three Gas Fireplaces! Large Dramatic Family Room opens to Spacious Kitchen with beautiful Eating Room overlooking the spectacular Backyard setting. Kitchen features NEW Backsplash, SS Appliances, Cherry Cabinetry and Large Island with Breakfast Bar Seating. Also featured is a Large Walk-in pantry and Large Mudroom with for ample storage and organization, leading to Three Car Heated Garage with Epoxy Floor. Large Dining room with detailed millwork. Freshly painted throughout. Office/Den flanked by Oak Built Ins and Coffered Ceiling. Adjacent Bath can easily convert to a main level suite! Gorgeous Master Suite includes Trey Ceiling with Up-lighting, Fireplace, Sitting/Exercise Area, Dual Walk-in Closets leading to a Bonus Room! Luxurious Master Bath features Soaking Tub, Large Walk in Shower with Dual Shower-heads and Bench, Dual Vanities with ample Cabinetry for storage. All Bedrooms have Walk-in Closets and Volume Ceilings. Second and Third bedrooms share Jack & Jill Bath. Fourth Bedroom has Ensuite Bath. Full Finished Basement complete with Wet Bar, Recreation area, Fireplace, Full Bath and Fifth Bedroom! NEW ROOF...just replaced!! NEW Furnace, A/C, & Water Heaters. Large Deck, Brick Paver Patio and Brick Walkway overlook the beautifully landscaped front and backyard with Sprinkler System. River Run membership included (Clubhouse, Indoor/Outdoor pools, Exercise Facility and Tennis Courts). Parks, Prairie, Shops and Restaurants all nearby, as well as acclaimed Graham Elementary, Crone Middle School and Neuqua Valley High School. Click on the Video link for more...MUST SEE!!
Property Specifics
| Single Family | |
| — | |
| Traditional | |
| 1999 | |
| Full | |
| — | |
| No | |
| 0.36 |
| Will | |
| River Run | |
| 300 / Annual | |
| Other | |
| Public | |
| Public Sewer | |
| 10673045 | |
| 0701143020320000 |
Nearby Schools
| NAME: | DISTRICT: | DISTANCE: | |
|---|---|---|---|
|
Grade School
Graham Elementary School |
204 | — | |
|
Middle School
Crone Middle School |
204 | Not in DB | |
|
High School
Neuqua Valley High School |
204 | Not in DB | |
Property History
| DATE: | EVENT: | PRICE: | SOURCE: |
|---|---|---|---|
| 30 Jun, 2020 | Sold | $742,000 | MRED MLS |
| 17 May, 2020 | Under contract | $785,000 | MRED MLS |
| — | Last price change | $799,000 | MRED MLS |
| 20 Mar, 2020 | Listed for sale | $799,000 | MRED MLS |
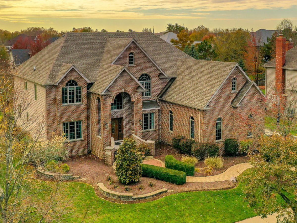
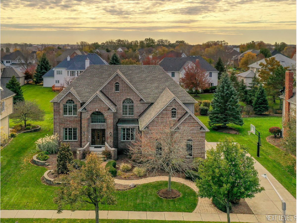
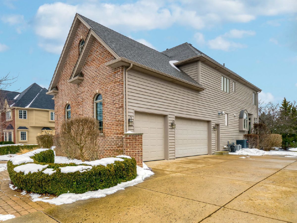
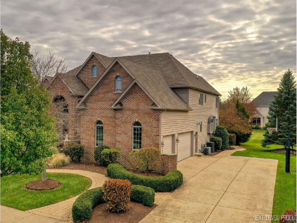
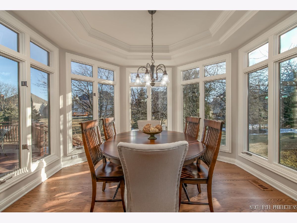
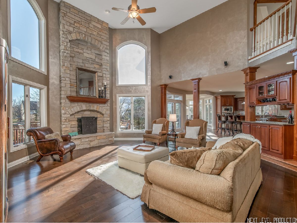
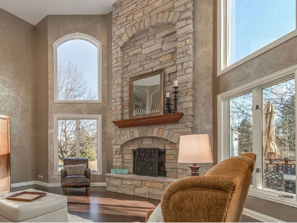
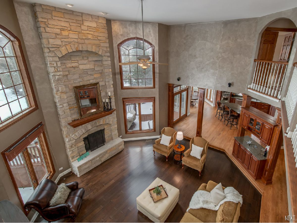
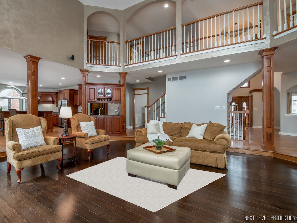
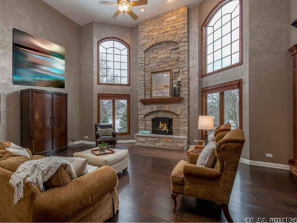
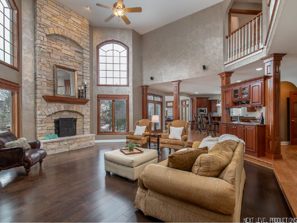
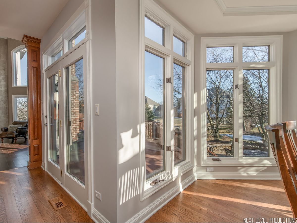
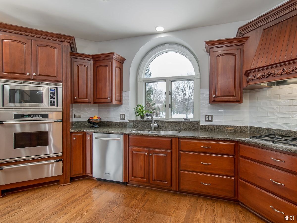
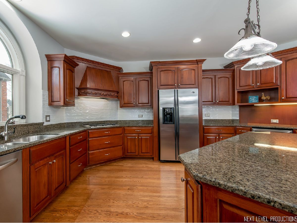
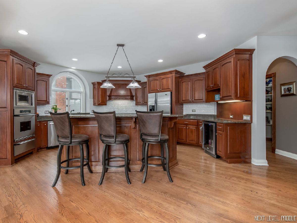
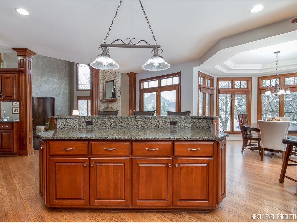
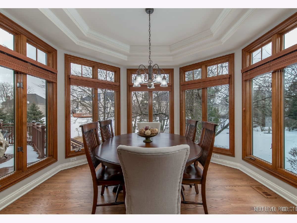
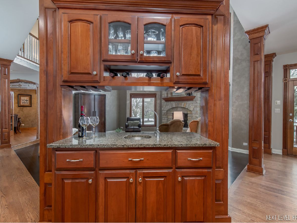
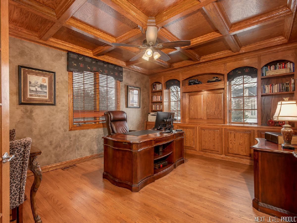
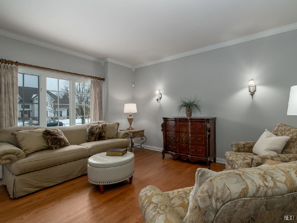
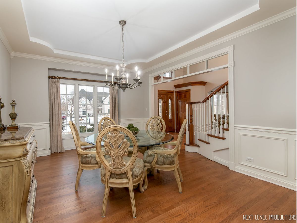
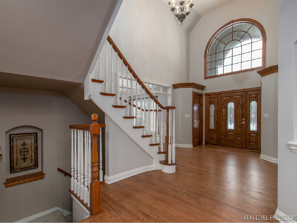
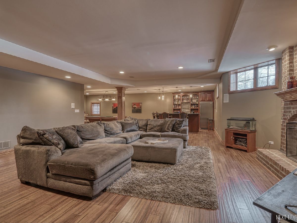
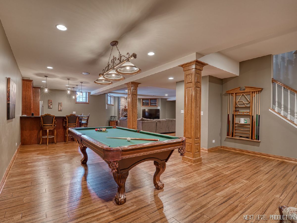
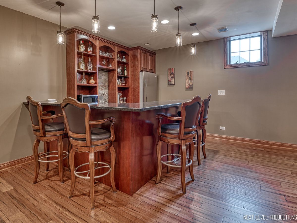
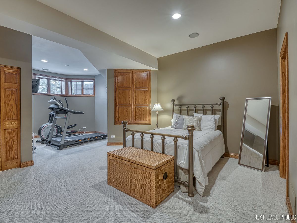
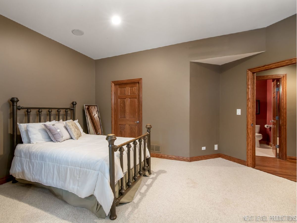
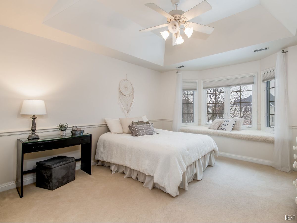
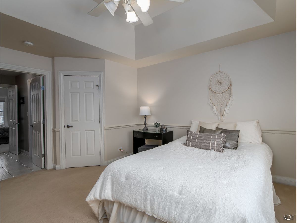
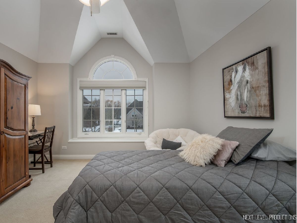
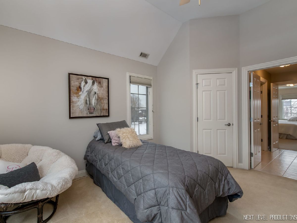
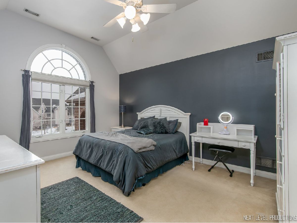
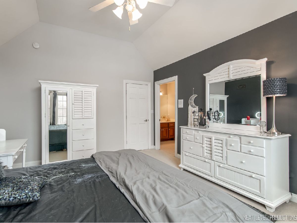
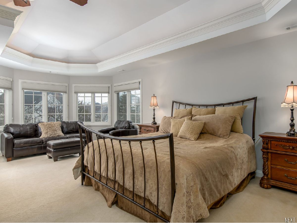
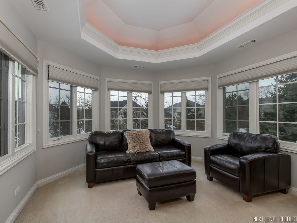
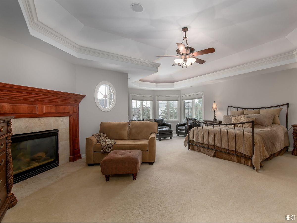
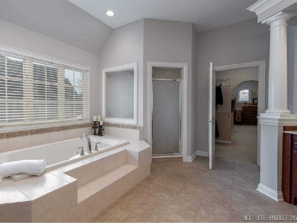
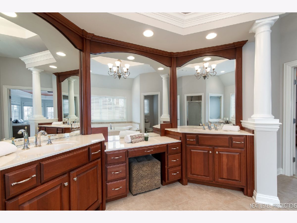
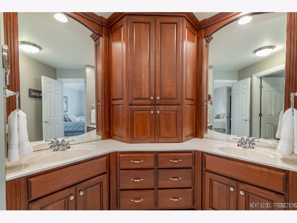
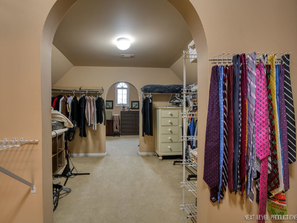
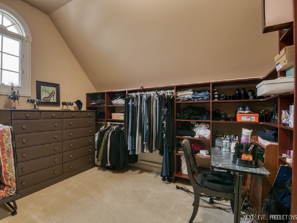
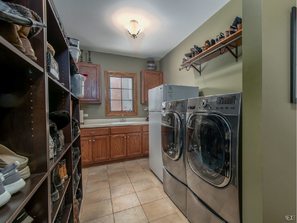
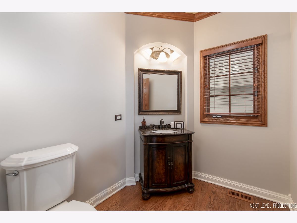
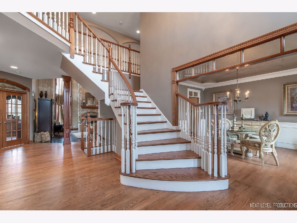
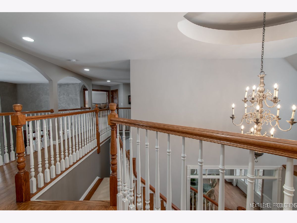
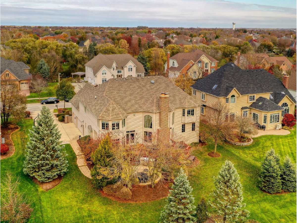
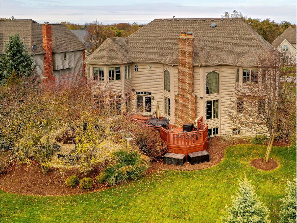
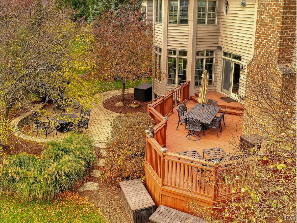
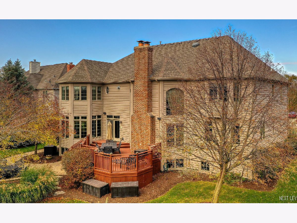
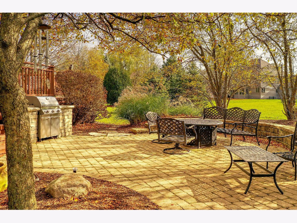
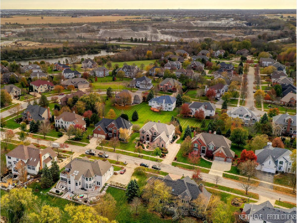
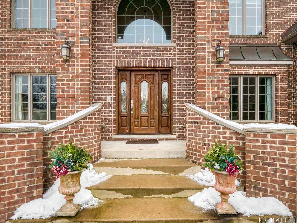
Room Specifics
Total Bedrooms: 5
Bedrooms Above Ground: 4
Bedrooms Below Ground: 1
Dimensions: —
Floor Type: Carpet
Dimensions: —
Floor Type: Carpet
Dimensions: —
Floor Type: Carpet
Dimensions: —
Floor Type: —
Full Bathrooms: 5
Bathroom Amenities: Separate Shower,Double Sink,Garden Tub,Double Shower
Bathroom in Basement: 1
Rooms: Bedroom 5,Breakfast Room,Office,Attic,Bonus Room,Recreation Room,Sitting Room
Basement Description: Finished
Other Specifics
| 3 | |
| — | |
| Concrete | |
| Deck, Brick Paver Patio | |
| Cul-De-Sac,Landscaped,Mature Trees | |
| 101X151 | |
| Dormer,Unfinished | |
| Full | |
| Vaulted/Cathedral Ceilings, Bar-Dry, Bar-Wet, Hardwood Floors, Built-in Features, Walk-In Closet(s) | |
| Double Oven, Microwave, Dishwasher, Refrigerator, Washer, Dryer, Disposal, Stainless Steel Appliance(s), Wine Refrigerator, Cooktop, Built-In Oven | |
| Not in DB | |
| Clubhouse, Park, Pool, Tennis Court(s), Curbs, Sidewalks, Street Lights, Street Paved | |
| — | |
| — | |
| Gas Log, Gas Starter |
Tax History
| Year | Property Taxes |
|---|---|
| 2020 | $15,342 |
Contact Agent
Nearby Similar Homes
Nearby Sold Comparables
Contact Agent
Listing Provided By
john greene, Realtor





