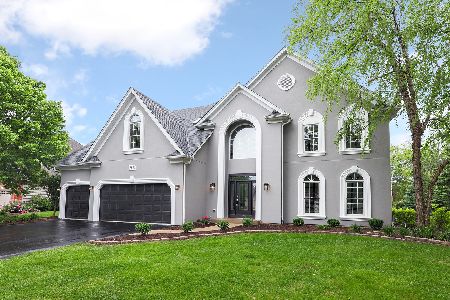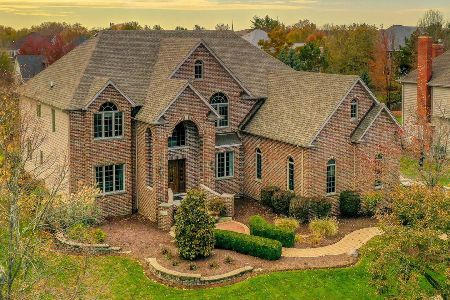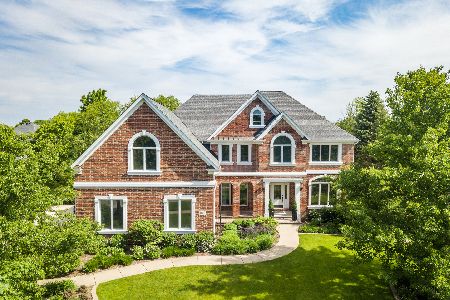1820 Baybrook Court, Naperville, Illinois 60564
$716,000
|
Sold
|
|
| Status: | Closed |
| Sqft: | 4,223 |
| Cost/Sqft: | $178 |
| Beds: | 4 |
| Baths: | 5 |
| Year Built: | 1998 |
| Property Taxes: | $17,152 |
| Days On Market: | 3542 |
| Lot Size: | 0,38 |
Description
Immaculate & Stunning Executive Home. 2 story Foyer, custom millwork thru out. Kitchen with SS Appliances,Granite Countertops,Walk In Pantry. Soaring 2 Story FR boast Hardwood flooring,recessed lighting FP and floor to ceiling windows. Spacious bedrooms, all with walk in closets and custom organizing systems. Gorgeous Den has Wainscoting,built-in bookcases and 2nd Fireplace. 1st Floor Full Bath. Master Bedroom Suite w/ 3rd fireplace, newly renovated Master bath and Huge Walk-in Closet. Remodeled Basement w/wet bar, beverage center fridge and Double Tap Kegerator. 2 Rec Rooms & Full Bath in Basement, plus tons of storage. Gorgeous Backyard & Paver Patio. Roof'12, Newer HVAC, Sprinkler System. 5 Full Baths, River Run Equity Membership Included. Too much to List, A Must See!
Property Specifics
| Single Family | |
| — | |
| Traditional | |
| 1998 | |
| Full | |
| CUSTOM | |
| No | |
| 0.38 |
| Will | |
| River Run | |
| 300 / Annual | |
| Clubhouse,Pool,Other | |
| Lake Michigan | |
| Public Sewer | |
| 09225966 | |
| 0701143020310000 |
Nearby Schools
| NAME: | DISTRICT: | DISTANCE: | |
|---|---|---|---|
|
Grade School
Graham Elementary School |
204 | — | |
|
Middle School
Crone Middle School |
204 | Not in DB | |
|
High School
Neuqua Valley High School |
204 | Not in DB | |
Property History
| DATE: | EVENT: | PRICE: | SOURCE: |
|---|---|---|---|
| 27 Jul, 2009 | Sold | $660,000 | MRED MLS |
| 28 May, 2009 | Under contract | $700,000 | MRED MLS |
| 19 May, 2009 | Listed for sale | $700,000 | MRED MLS |
| 15 Jul, 2016 | Sold | $716,000 | MRED MLS |
| 13 May, 2016 | Under contract | $749,900 | MRED MLS |
| 13 May, 2016 | Listed for sale | $749,900 | MRED MLS |
Room Specifics
Total Bedrooms: 4
Bedrooms Above Ground: 4
Bedrooms Below Ground: 0
Dimensions: —
Floor Type: Carpet
Dimensions: —
Floor Type: Carpet
Dimensions: —
Floor Type: Carpet
Full Bathrooms: 5
Bathroom Amenities: Whirlpool,Separate Shower,Steam Shower,Double Sink
Bathroom in Basement: 1
Rooms: Den,Eating Area,Foyer,Pantry,Recreation Room
Basement Description: Finished
Other Specifics
| 3 | |
| Concrete Perimeter | |
| Concrete | |
| Patio | |
| Cul-De-Sac | |
| 168X100X158X100 | |
| Unfinished | |
| Full | |
| Vaulted/Cathedral Ceilings, Bar-Wet, Hardwood Floors, First Floor Laundry | |
| Double Oven, Microwave, Dishwasher, Refrigerator, Washer, Dryer, Disposal, Stainless Steel Appliance(s) | |
| Not in DB | |
| Clubhouse, Pool, Tennis Courts, Sidewalks | |
| — | |
| — | |
| Wood Burning, Gas Starter |
Tax History
| Year | Property Taxes |
|---|---|
| 2009 | $14,619 |
| 2016 | $17,152 |
Contact Agent
Nearby Similar Homes
Nearby Sold Comparables
Contact Agent
Listing Provided By
Coldwell Banker Residential









