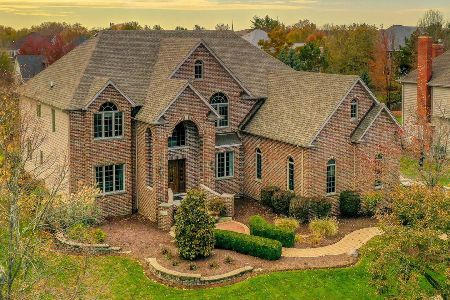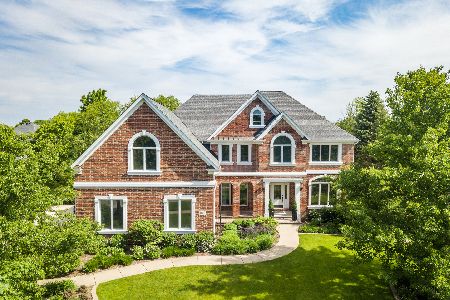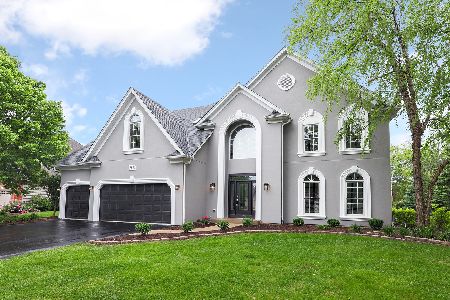4543 Clearwater Lane, Naperville, Illinois 60564
$566,000
|
Sold
|
|
| Status: | Closed |
| Sqft: | 3,943 |
| Cost/Sqft: | $147 |
| Beds: | 4 |
| Baths: | 4 |
| Year Built: | 1999 |
| Property Taxes: | $16,198 |
| Days On Market: | 3565 |
| Lot Size: | 0,00 |
Description
Immaculate brick/cedar home on large, professionally landscaped lot in sought-after River Run**Many recent updates including: new roof; new kitchen with refaced cabinets, granite and premium stainless steel appliances; new Pella doors and new garage doors; new carpet through most of home; newly refinished hardwood floors, main level; new interior paint throughout home; two new a/c units; new hot water heater** Note the large kitchen and breakfast area with views to the back yard** Other features include: private first floor den; front and rear staircases; additional staircase from garage to basement; three baths on the bedroom level including a jack-n-jill; whole house intercom** Barbeque this season on the beautiful trex deck** Oversize 3-car garage** Don't hesitate with this one!
Property Specifics
| Single Family | |
| — | |
| — | |
| 1999 | |
| Partial | |
| — | |
| No | |
| — |
| Will | |
| River Run | |
| 300 / Annual | |
| Insurance,Other | |
| Lake Michigan | |
| Public Sewer, Sewer-Storm | |
| 09202680 | |
| 0701143020420000 |
Nearby Schools
| NAME: | DISTRICT: | DISTANCE: | |
|---|---|---|---|
|
Grade School
Graham Elementary School |
204 | — | |
|
Middle School
Crone Middle School |
204 | Not in DB | |
|
High School
Neuqua Valley High School |
204 | Not in DB | |
Property History
| DATE: | EVENT: | PRICE: | SOURCE: |
|---|---|---|---|
| 12 Aug, 2016 | Sold | $566,000 | MRED MLS |
| 12 Jul, 2016 | Under contract | $579,900 | MRED MLS |
| — | Last price change | $594,500 | MRED MLS |
| 20 Apr, 2016 | Listed for sale | $629,900 | MRED MLS |
| 8 Jun, 2018 | Sold | $605,000 | MRED MLS |
| 24 Apr, 2018 | Under contract | $639,900 | MRED MLS |
| — | Last price change | $649,900 | MRED MLS |
| 12 Mar, 2018 | Listed for sale | $649,900 | MRED MLS |
Room Specifics
Total Bedrooms: 4
Bedrooms Above Ground: 4
Bedrooms Below Ground: 0
Dimensions: —
Floor Type: Carpet
Dimensions: —
Floor Type: —
Dimensions: —
Floor Type: —
Full Bathrooms: 4
Bathroom Amenities: —
Bathroom in Basement: 0
Rooms: Breakfast Room,Recreation Room
Basement Description: Finished
Other Specifics
| 3 | |
| — | |
| — | |
| — | |
| — | |
| 101X100X170X159 | |
| — | |
| Full | |
| — | |
| Range, Microwave, Dishwasher, Washer, Dryer, Disposal | |
| Not in DB | |
| — | |
| — | |
| — | |
| — |
Tax History
| Year | Property Taxes |
|---|---|
| 2016 | $16,198 |
| 2018 | $14,137 |
Contact Agent
Nearby Similar Homes
Nearby Sold Comparables
Contact Agent
Listing Provided By
RE/MAX Action








