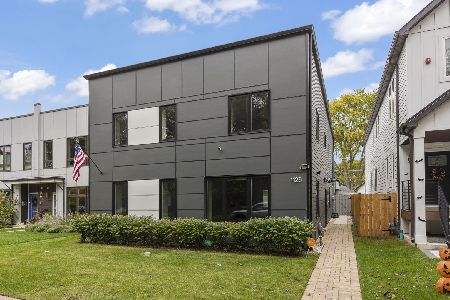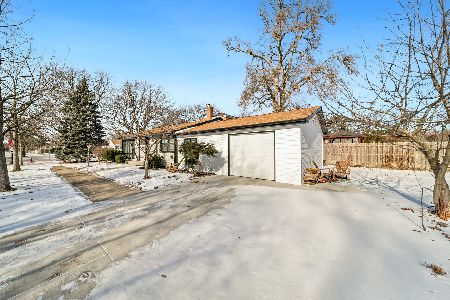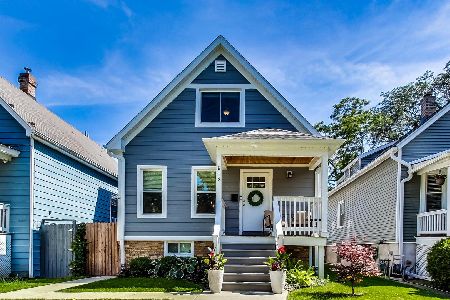1816 Greenwood Street, Evanston, Illinois 60201
$600,000
|
Sold
|
|
| Status: | Closed |
| Sqft: | 2,106 |
| Cost/Sqft: | $309 |
| Beds: | 4 |
| Baths: | 3 |
| Year Built: | — |
| Property Taxes: | $5,273 |
| Days On Market: | 2503 |
| Lot Size: | 0,09 |
Description
This meticulous gut-rehabbed SFH is full of high end finishes, elegance and sophistication. Brand new: roof, siding, windows plumbing, electric, high efficiency HVAC system, drywall...etc... Modern finishes in the spacious/open concept kitchen that offers 42" cabinets, exotic Calcutta quartz counter top, SS appliances and nicely matching light fixtures. All 3 full bathrooms are spacious and elegant. Exterior fence provide more privacy. Brand new 2.5 car garage, finished basement(great for relaxing). Laundry conveniently located on the second floor. Walk to Dewey Elementary School, Penny Park, shopping and restaurants. Truly beautiful and move in ready!!!
Property Specifics
| Single Family | |
| — | |
| Tudor | |
| — | |
| Full | |
| — | |
| No | |
| 0.09 |
| Cook | |
| — | |
| 0 / Not Applicable | |
| None | |
| Lake Michigan | |
| Overhead Sewers | |
| 10321924 | |
| 10134250050000 |
Nearby Schools
| NAME: | DISTRICT: | DISTANCE: | |
|---|---|---|---|
|
Grade School
Dewey Elementary School |
65 | — | |
|
Middle School
Nichols Middle School |
65 | Not in DB | |
|
High School
Evanston Twp High School |
202 | Not in DB | |
Property History
| DATE: | EVENT: | PRICE: | SOURCE: |
|---|---|---|---|
| 24 May, 2019 | Sold | $600,000 | MRED MLS |
| 9 Apr, 2019 | Under contract | $649,900 | MRED MLS |
| 27 Mar, 2019 | Listed for sale | $649,900 | MRED MLS |
| 15 Aug, 2022 | Sold | $640,000 | MRED MLS |
| 27 Jun, 2022 | Under contract | $625,000 | MRED MLS |
| 23 Jun, 2022 | Listed for sale | $625,000 | MRED MLS |
Room Specifics
Total Bedrooms: 4
Bedrooms Above Ground: 4
Bedrooms Below Ground: 0
Dimensions: —
Floor Type: Carpet
Dimensions: —
Floor Type: Carpet
Dimensions: —
Floor Type: Hardwood
Full Bathrooms: 3
Bathroom Amenities: Separate Shower,Double Sink
Bathroom in Basement: 1
Rooms: Recreation Room
Basement Description: Finished
Other Specifics
| 2.5 | |
| — | |
| — | |
| — | |
| — | |
| 30X130 | |
| — | |
| None | |
| — | |
| Range, Microwave, Dishwasher, Refrigerator | |
| Not in DB | |
| — | |
| — | |
| — | |
| — |
Tax History
| Year | Property Taxes |
|---|---|
| 2019 | $5,273 |
| 2022 | $5,094 |
Contact Agent
Nearby Similar Homes
Nearby Sold Comparables
Contact Agent
Listing Provided By
Homeland Sales and Development










