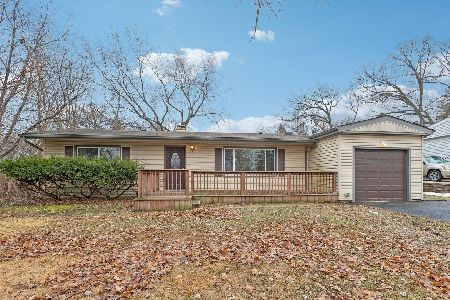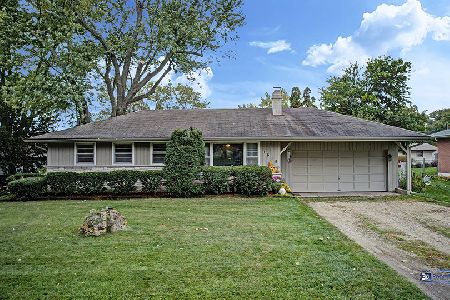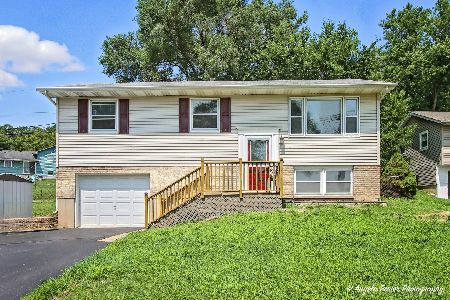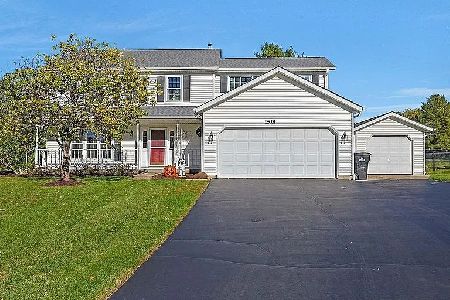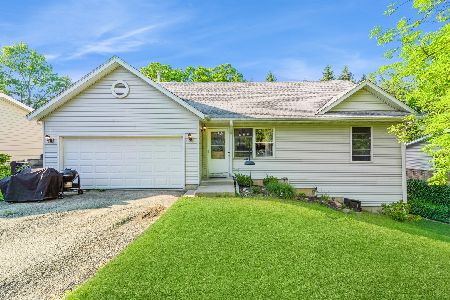1817 Oakleaf Drive, Mchenry, Illinois 60051
$157,500
|
Sold
|
|
| Status: | Closed |
| Sqft: | 1,050 |
| Cost/Sqft: | $152 |
| Beds: | 3 |
| Baths: | 1 |
| Year Built: | 1959 |
| Property Taxes: | $3,367 |
| Days On Market: | 2686 |
| Lot Size: | 0,18 |
Description
This all brick home is just like new. New plumbing , electric, concrete steps, windows, kitchen bathroom , paint, lights, flooring, granite tops and stainless steel appliances. All permitted work. Three bedrooms, one bath, basement family room and large one car garage, shed.
Property Specifics
| Single Family | |
| — | |
| Ranch | |
| 1959 | |
| Partial | |
| — | |
| No | |
| 0.18 |
| Mc Henry | |
| Sunnyside | |
| 20 / Annual | |
| None | |
| Community Well | |
| Septic-Private | |
| 10079244 | |
| 1007306004 |
Nearby Schools
| NAME: | DISTRICT: | DISTANCE: | |
|---|---|---|---|
|
Grade School
Johnsburg Elementary School |
12 | — | |
|
Middle School
Johnsburg Junior High School |
12 | Not in DB | |
|
High School
Johnsburg High School |
12 | Not in DB | |
|
Alternate Elementary School
Ringwood School Primary Ctr |
— | Not in DB | |
Property History
| DATE: | EVENT: | PRICE: | SOURCE: |
|---|---|---|---|
| 14 Dec, 2018 | Sold | $157,500 | MRED MLS |
| 2 Nov, 2018 | Under contract | $159,900 | MRED MLS |
| — | Last price change | $164,900 | MRED MLS |
| 11 Sep, 2018 | Listed for sale | $169,000 | MRED MLS |
Room Specifics
Total Bedrooms: 3
Bedrooms Above Ground: 3
Bedrooms Below Ground: 0
Dimensions: —
Floor Type: Carpet
Dimensions: —
Floor Type: Wood Laminate
Full Bathrooms: 1
Bathroom Amenities: —
Bathroom in Basement: 0
Rooms: No additional rooms
Basement Description: Partially Finished,Unfinished
Other Specifics
| 1 | |
| Concrete Perimeter | |
| Concrete | |
| — | |
| — | |
| 70X112 | |
| — | |
| None | |
| — | |
| Range, Microwave, Dishwasher, Refrigerator | |
| Not in DB | |
| — | |
| — | |
| — | |
| — |
Tax History
| Year | Property Taxes |
|---|---|
| 2018 | $3,367 |
Contact Agent
Nearby Similar Homes
Nearby Sold Comparables
Contact Agent
Listing Provided By
Hometown Realty, Ltd.

