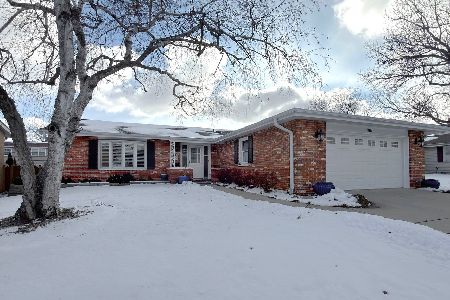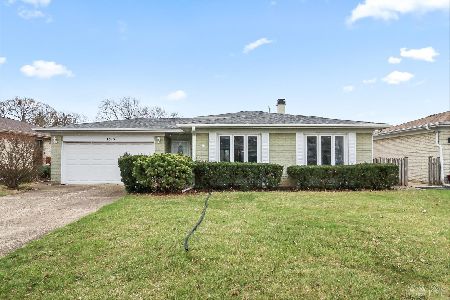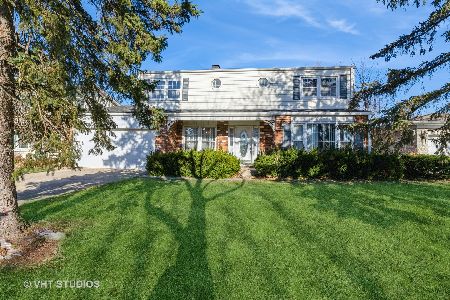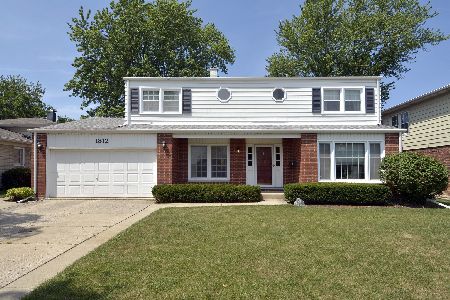1817 Pheasant Trail, Mount Prospect, Illinois 60056
$404,000
|
Sold
|
|
| Status: | Closed |
| Sqft: | 1,724 |
| Cost/Sqft: | $232 |
| Beds: | 3 |
| Baths: | 3 |
| Year Built: | 1967 |
| Property Taxes: | $6,466 |
| Days On Market: | 837 |
| Lot Size: | 0,16 |
Description
Welcome to this wonderful brick ranch that offers comfort & convenience all on one level. This beautifully maintained property offers a spacious layout and a great location steps away from grade school and playground. As you step inside, you'll be greeted by the warm and inviting atmosphere of this 4-bedroom, 3-full bath home. Welcome guests in the L-shaped living/dining room with ample room to expand for holiday dinners. Hardwood floors flow throughout many rooms, adding a touch of elegance to the space. The kitchen sits in the center of the home & is perfect for entertaining and daily meal prep and features a double oven, newer cook top, pantry & planning desk. A spacious family room addition is the heart of the home with a cozy woodburning fireplace, and sliding doors to the backyard patio. The primary bedroom offers an ensuite bath with large roll-in shower. A finished basement adds valuable living space, offering a recreation room, wet bar, bedroom, and full bath, making it an ideal space for guests or a home office. Storage space is plentiful, ensuring all your belongings have a place. The attached 2-car garage provides convenience and includes a wheelchair lift for added accessibility. The patio is perfect for outdoor relaxation, or hosting gatherings. The beautifully landscaped yard adds to the overall charm and curb appeal of the property and features a shed for additional storage. New roof April 2022. Enjoy easy accessibility to playground, dining & nearby shopping, as well as highway access and O'hare Airport.
Property Specifics
| Single Family | |
| — | |
| — | |
| 1967 | |
| — | |
| — | |
| No | |
| 0.16 |
| Cook | |
| — | |
| 0 / Not Applicable | |
| — | |
| — | |
| — | |
| 11899447 | |
| 08154080080000 |
Nearby Schools
| NAME: | DISTRICT: | DISTANCE: | |
|---|---|---|---|
|
Grade School
John Jay Elementary School |
59 | — | |
|
Middle School
Holmes Junior High School |
59 | Not in DB | |
|
High School
Rolling Meadows High School |
214 | Not in DB | |
Property History
| DATE: | EVENT: | PRICE: | SOURCE: |
|---|---|---|---|
| 30 Nov, 2023 | Sold | $404,000 | MRED MLS |
| 25 Oct, 2023 | Under contract | $399,900 | MRED MLS |
| 19 Oct, 2023 | Listed for sale | $399,900 | MRED MLS |





































Room Specifics
Total Bedrooms: 4
Bedrooms Above Ground: 3
Bedrooms Below Ground: 1
Dimensions: —
Floor Type: —
Dimensions: —
Floor Type: —
Dimensions: —
Floor Type: —
Full Bathrooms: 3
Bathroom Amenities: —
Bathroom in Basement: 1
Rooms: —
Basement Description: Finished
Other Specifics
| 2 | |
| — | |
| Concrete | |
| — | |
| — | |
| 119 X 59 | |
| — | |
| — | |
| — | |
| — | |
| Not in DB | |
| — | |
| — | |
| — | |
| — |
Tax History
| Year | Property Taxes |
|---|---|
| 2023 | $6,466 |
Contact Agent
Nearby Similar Homes
Nearby Sold Comparables
Contact Agent
Listing Provided By
Compass














