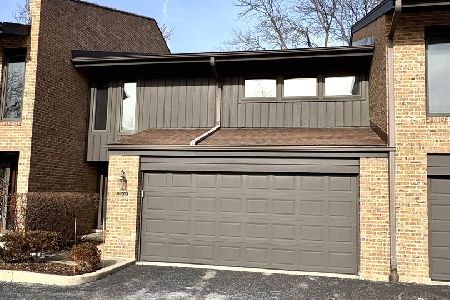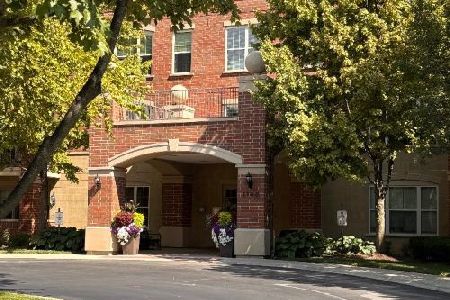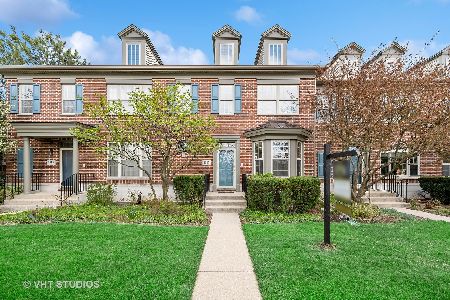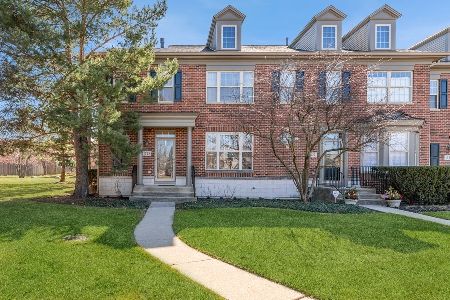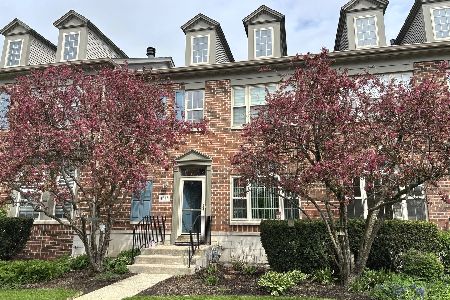1821 Westleigh Drive, Glenview, Illinois 60025
$432,500
|
Sold
|
|
| Status: | Closed |
| Sqft: | 1,786 |
| Cost/Sqft: | $251 |
| Beds: | 2 |
| Baths: | 3 |
| Year Built: | 1989 |
| Property Taxes: | $8,864 |
| Days On Market: | 2199 |
| Lot Size: | 0,00 |
Description
Great added value will be found here! The original floor plan was expanded to include a master bedroom sitting room, a second bathroom and comfortable enclosed loft. The Broadmoor floor plan, with the kitchen opening to the family room plus a designated dining room, is ideal. This one-owner home has been lovely cared for and offers many updates including: new windows, neutral paint, new air conditioning condenser, hot water heater, refrigerator, walk-in shower, furnace, kitchen granite counter tops and brick paver patio. Enjoy maintenance free living surrounded by meandering walking paths and mature landscaping. This is an amazingly convenient location that's close to shops galore, the Metra and expressways. You'll love living here!
Property Specifics
| Condos/Townhomes | |
| 2 | |
| — | |
| 1989 | |
| Partial | |
| — | |
| No | |
| — |
| Cook | |
| — | |
| 275 / Monthly | |
| Insurance,Lawn Care,Snow Removal | |
| Lake Michigan | |
| Sewer-Storm | |
| 10645944 | |
| 04233030190000 |
Nearby Schools
| NAME: | DISTRICT: | DISTANCE: | |
|---|---|---|---|
|
Grade School
Lyon Elementary School |
34 | — | |
|
Middle School
Attea Middle School |
34 | Not in DB | |
|
High School
Glenbrook South High School |
225 | Not in DB | |
Property History
| DATE: | EVENT: | PRICE: | SOURCE: |
|---|---|---|---|
| 24 Apr, 2020 | Sold | $432,500 | MRED MLS |
| 29 Feb, 2020 | Under contract | $449,000 | MRED MLS |
| 10 Jan, 2020 | Listed for sale | $449,000 | MRED MLS |
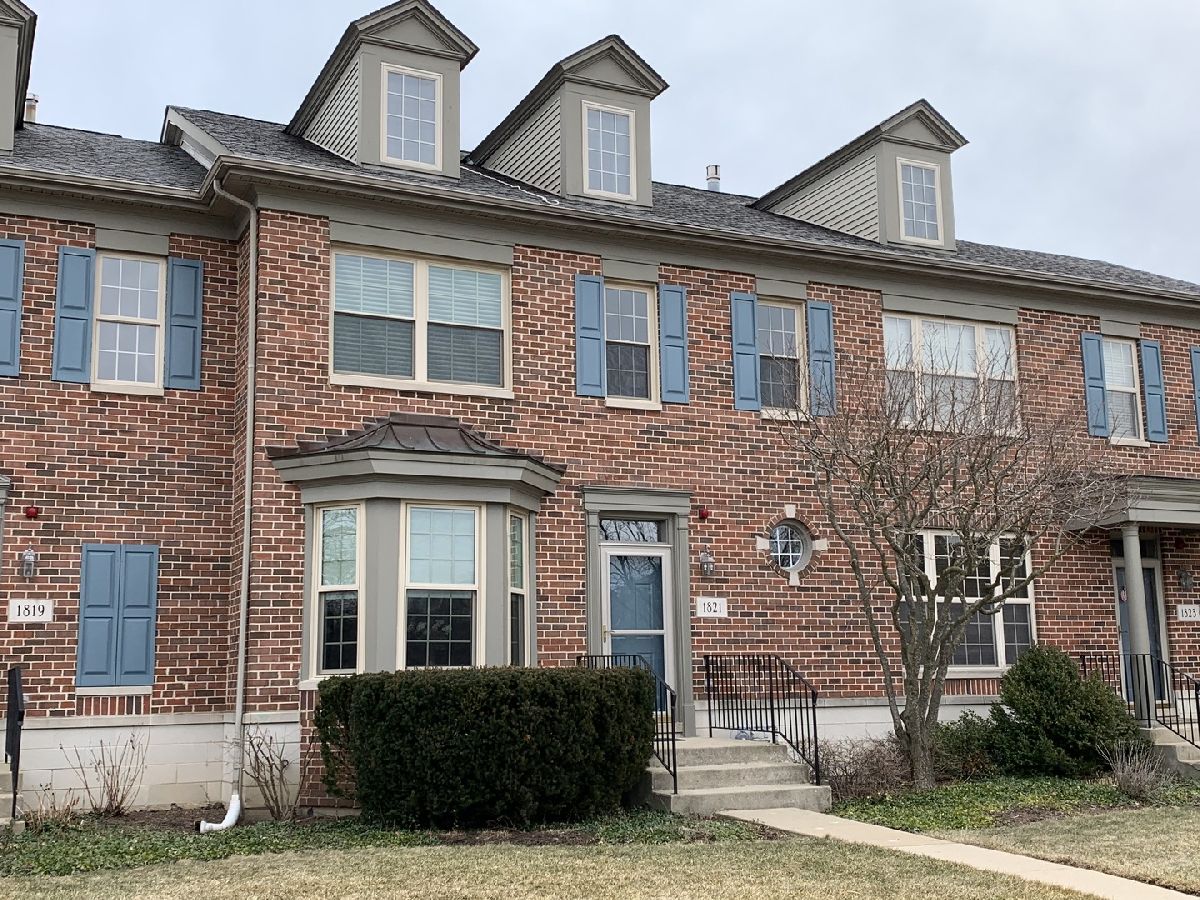
Room Specifics
Total Bedrooms: 2
Bedrooms Above Ground: 2
Bedrooms Below Ground: 0
Dimensions: —
Floor Type: Carpet
Full Bathrooms: 3
Bathroom Amenities: Double Sink
Bathroom in Basement: 0
Rooms: Family Room
Basement Description: Finished
Other Specifics
| 2 | |
| Concrete Perimeter | |
| Asphalt | |
| Patio, Storms/Screens | |
| Landscaped | |
| PER SURVEY | |
| — | |
| Full | |
| Hardwood Floors, Solar Tubes/Light Tubes, First Floor Laundry, Laundry Hook-Up in Unit, Storage, Walk-In Closet(s) | |
| Range, Microwave, Dishwasher, Refrigerator, Washer, Dryer, Disposal, Stainless Steel Appliance(s) | |
| Not in DB | |
| — | |
| — | |
| — | |
| Gas Log |
Tax History
| Year | Property Taxes |
|---|---|
| 2020 | $8,864 |
Contact Agent
Nearby Similar Homes
Nearby Sold Comparables
Contact Agent
Listing Provided By
Baird & Warner

